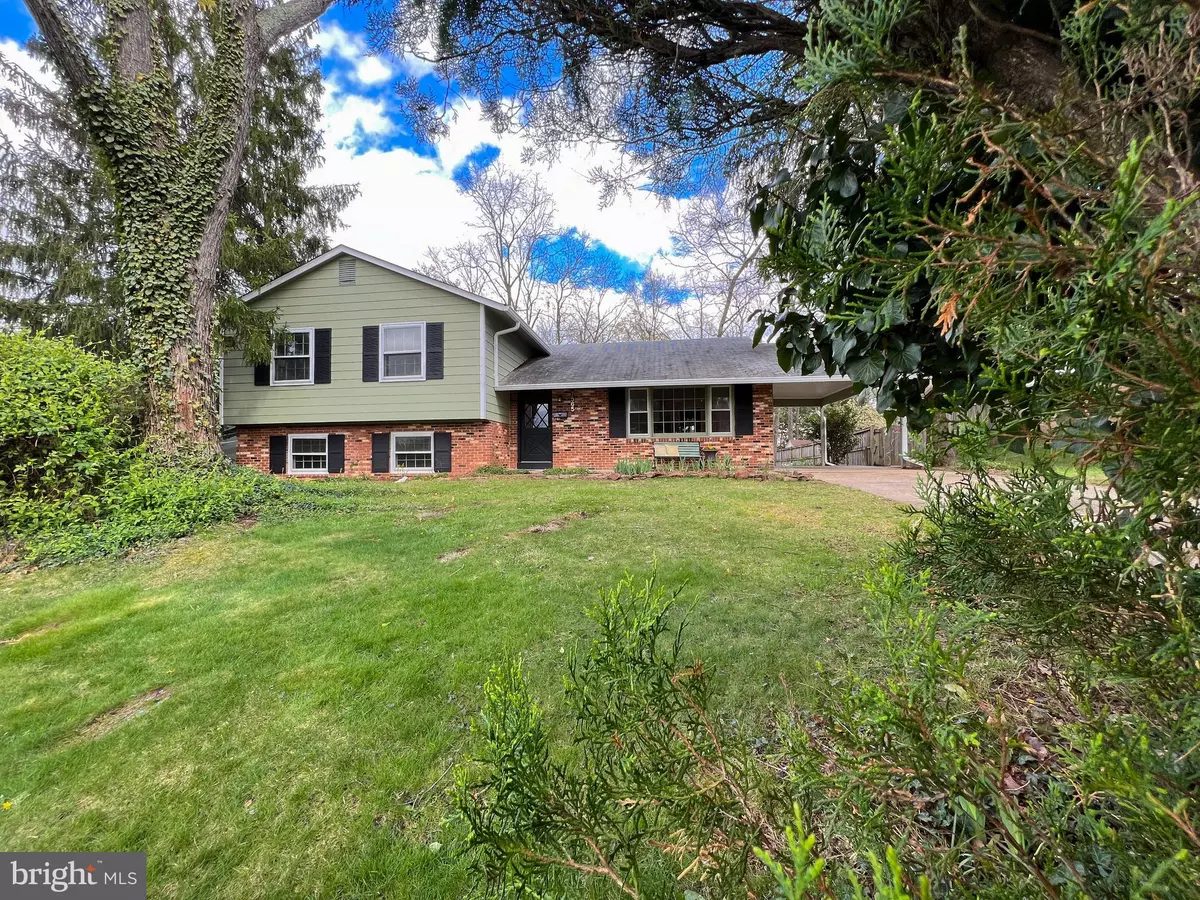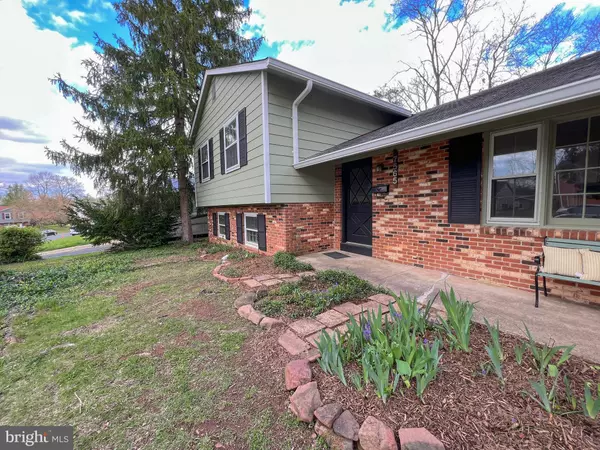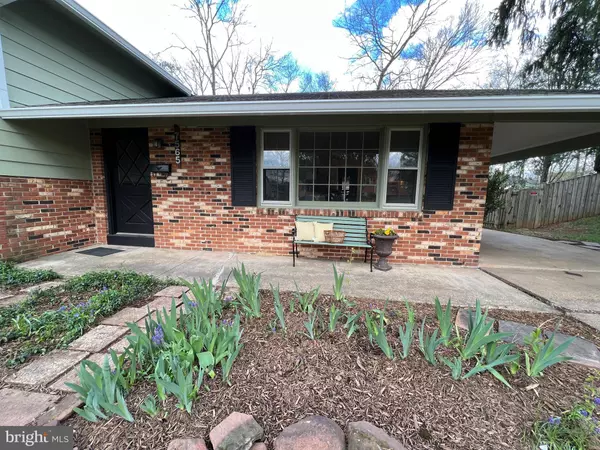$550,000
$549,000
0.2%For more information regarding the value of a property, please contact us for a free consultation.
5 Beds
3 Baths
2,275 SqFt
SOLD DATE : 05/26/2022
Key Details
Sold Price $550,000
Property Type Single Family Home
Sub Type Detached
Listing Status Sold
Purchase Type For Sale
Square Footage 2,275 sqft
Price per Sqft $241
Subdivision Sudley
MLS Listing ID VAPW2025044
Sold Date 05/26/22
Style Split Level
Bedrooms 5
Full Baths 3
HOA Y/N N
Abv Grd Liv Area 1,571
Originating Board BRIGHT
Year Built 1971
Annual Tax Amount $5,421
Tax Year 2022
Lot Size 0.317 Acres
Acres 0.32
Property Description
SHOWINGS WILL START ON FRIDAY APRIL 22, 2022. Please use the booties provided before starting the house tour. ALL floors are new. This is a fully updated house with new kitchen, new paint throughout the house, new flooring, all new bathrooms and all tastefully done! Separate kitchen, living room and dining room on the main level. This house features a beautiful, open & bright updated eat-in kitchen, with brand-new stainless-steel appliances including: a refrigerator, electric stove, microwave, dishwasher, brand new white cabinets, beautiful hardwood floors and a pantry for additional storage. There is a screened-in porch just outside the French doors of the dining room and the backyard is private with trees! The upper level has 4 spacious bedrooms with beautiful hardwood floors, 2 fully updated bathrooms and extra storage for linens and towels . Lower level 1 has a spacious and bright family room with a beautiful wood burning fireplace, 5th spacious bedroom and a fully remodeled bathroom across the hall. The laundry room in on this level with a door to the side yard. Lower level 2 has the recreation/hobby room with windows. Great for entertaining and enjoying a good movie! A workshop or storage room is off the recreation room. This home is all about the location and it's totally move-in ready!!! This home is perfect for commuters being so close to Sudley Rd, I-66, retail, restaurants, grocery stores, swim clubs, and major other commuter routes! Costco and Amazon Fresh are nearby! It's only 2.9 miles to the hospital, 4.5 miles to Historic Downtown Manassas and the train station! There are so many great features about this home that you need to see it for yourself! It is yours to call home!! Front spigot doesn't work. The attic was restored with new insulation in February 2022 and a new furnace in February 2022. New gutters and downspouts inMarch 2022.
Location
State VA
County Prince William
Zoning RPC
Rooms
Other Rooms Living Room, Dining Room, Primary Bedroom, Bedroom 2, Bedroom 3, Bedroom 4, Bedroom 5, Kitchen, Family Room, Laundry, Recreation Room, Workshop, Bathroom 2, Bathroom 3, Primary Bathroom
Basement Fully Finished, Interior Access, Sump Pump, Windows
Interior
Interior Features Chair Railings, Breakfast Area, Floor Plan - Traditional, Formal/Separate Dining Room, Kitchen - Eat-In, Kitchen - Table Space, Pantry, Stall Shower, Tub Shower, Upgraded Countertops, Wood Floors
Hot Water Electric
Heating Central
Cooling Central A/C
Fireplaces Number 1
Equipment Built-In Microwave, Dishwasher, Disposal, Dryer - Electric, Oven/Range - Electric, Stainless Steel Appliances, Washer
Appliance Built-In Microwave, Dishwasher, Disposal, Dryer - Electric, Oven/Range - Electric, Stainless Steel Appliances, Washer
Heat Source Natural Gas
Laundry Lower Floor
Exterior
Exterior Feature Enclosed, Porch(es), Screened
Garage Spaces 3.0
Water Access N
Accessibility None
Porch Enclosed, Porch(es), Screened
Total Parking Spaces 3
Garage N
Building
Story 4
Foundation Permanent
Sewer Public Sewer
Water Public
Architectural Style Split Level
Level or Stories 4
Additional Building Above Grade, Below Grade
New Construction N
Schools
School District Prince William County Public Schools
Others
Senior Community No
Tax ID 7697-63-6667
Ownership Fee Simple
SqFt Source Assessor
Special Listing Condition Standard
Read Less Info
Want to know what your home might be worth? Contact us for a FREE valuation!

Our team is ready to help you sell your home for the highest possible price ASAP

Bought with Belle D Tunstall • EXP Realty, LLC
"My job is to find and attract mastery-based agents to the office, protect the culture, and make sure everyone is happy! "






