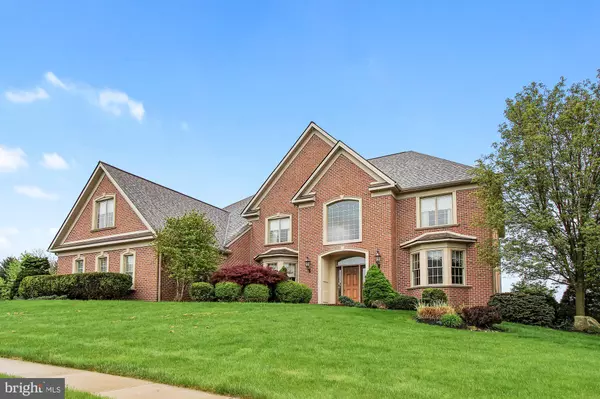$780,000
$799,900
2.5%For more information regarding the value of a property, please contact us for a free consultation.
6 Beds
6 Baths
6,497 SqFt
SOLD DATE : 06/18/2021
Key Details
Sold Price $780,000
Property Type Single Family Home
Sub Type Detached
Listing Status Sold
Purchase Type For Sale
Square Footage 6,497 sqft
Price per Sqft $120
Subdivision New Brittany
MLS Listing ID PAYK155832
Sold Date 06/18/21
Style Colonial
Bedrooms 6
Full Baths 5
Half Baths 1
HOA Fees $20/ann
HOA Y/N Y
Abv Grd Liv Area 4,891
Originating Board BRIGHT
Year Built 2005
Annual Tax Amount $11,872
Tax Year 2020
Lot Size 0.662 Acres
Acres 0.66
Property Description
This hidden gem located in one of York's most desirable neighborhood combines luxury with functionality. This massive colonial offers 6 bedrooms and 5 and 1 half baths. From the beautifully lanscaped yard, enter into the grand foyer with 18ft ceilings and hardwood floors. To the right is a cozy sitting room with a double sided gas fire place, perfect for tucking into a good book or board game with the kids. Left of the foyer is the formal dining room with a chandeler and plenty of space for holiday dinners and celebrations. Large gatherings will be a breeze with your well equiped butler's pantry, that includes a generous wine refrigerator. The spacious eat-in kitchen includes a double oven, center island with prep sink and refrigerated drawers. Wood finished appliances, that includes a sub zero refrigerator, blend seamlessly with the cabinetry and beautifly complement the granite counter tops. The living room sits off of the kitchen, with high ceilings, a combination of natural and recessed lighting, and double sided gas fireplace with a gorgeous stone inlay. Other important first floor highlights include a mud room with stackable washer and dryer, auxillary sink and cabinetry, bonus room, custom built in desk, large pantry and whole home audio system with intercom. A spacious deck with screened in patio is the perfect setting for warm weather gatherings. Upstairs you will find five bedrooms, including the master with gas fireplace, his and hers walk in closets, and a large bathroom with double sink, jacuzzi tub and oversized steam shower. Two of the bedrooms share a jack and jill style bathroom while the other two bedrooms have their own private baths. All bedrooms offer spacious walk in closets. The second floor also offers a full laundry room equiped with abundant storage, integrated ironing board, and auxillary sink. The basement is the ultimate entertainment headquarters in this fine home. A generous rec room with a full sized custom wet bar allows for endless hours of enjoyment. Treat your guests to a movie night in your own home theater. Complete with six reclining leather loungers, the surround sound makes for an unbelievable experience. This system is compatable with all the latest gaming devices. From Playstation to Xbox, the fun never ends. And just in case your guests wear themselves out, this level has a sixth bedroom with its own full bath. Over 600 square feet of storage space round out this incredible lower level. You can't help but notice this home offers the best of both worlds. Plenty of individual space for everyone with a layout that invites you to create unforgettable family memories. Quiet street and close to everything . With an oversized three car garage and almost 6500 square feet of living space- this home offers a lot for the price. Make an appointment today!
Location
State PA
County York
Area Manchester Twp (15236)
Zoning RESIDENTIAL
Rooms
Basement Full
Main Level Bedrooms 5
Interior
Hot Water Natural Gas
Heating Forced Air
Cooling Central A/C
Fireplaces Number 2
Fireplaces Type Double Sided
Fireplace Y
Heat Source Natural Gas
Laundry Upper Floor, Lower Floor
Exterior
Parking Features Garage - Side Entry
Garage Spaces 3.0
Water Access N
Accessibility 2+ Access Exits
Attached Garage 3
Total Parking Spaces 3
Garage Y
Building
Story 2
Sewer Public Sewer
Water Public
Architectural Style Colonial
Level or Stories 2
Additional Building Above Grade, Below Grade
New Construction N
Schools
School District Central York
Others
Senior Community No
Tax ID 36-000-38-0069-00-00000
Ownership Fee Simple
SqFt Source Assessor
Acceptable Financing Cash, Conventional, FHA, VA
Horse Property N
Listing Terms Cash, Conventional, FHA, VA
Financing Cash,Conventional,FHA,VA
Special Listing Condition Standard
Read Less Info
Want to know what your home might be worth? Contact us for a FREE valuation!

Our team is ready to help you sell your home for the highest possible price ASAP

Bought with Ingrid M Lochte • Berkshire Hathaway HomeServices Homesale Realty
"My job is to find and attract mastery-based agents to the office, protect the culture, and make sure everyone is happy! "






