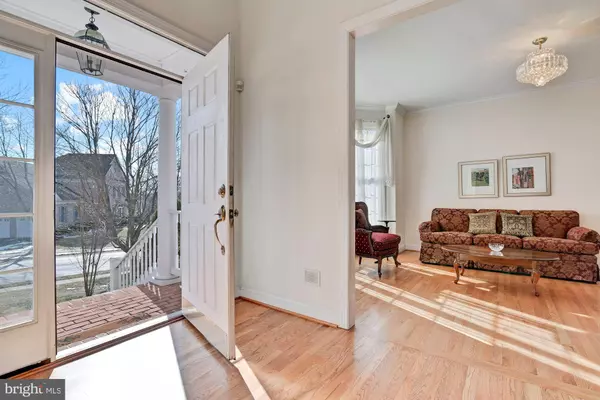$1,250,000
$1,200,000
4.2%For more information regarding the value of a property, please contact us for a free consultation.
6 Beds
5 Baths
6,335 SqFt
SOLD DATE : 03/16/2022
Key Details
Sold Price $1,250,000
Property Type Single Family Home
Sub Type Detached
Listing Status Sold
Purchase Type For Sale
Square Footage 6,335 sqft
Price per Sqft $197
Subdivision Turf Valley Vistas
MLS Listing ID MDHW2010036
Sold Date 03/16/22
Style Colonial
Bedrooms 6
Full Baths 4
Half Baths 1
HOA Fees $13/ann
HOA Y/N Y
Abv Grd Liv Area 5,335
Originating Board BRIGHT
Year Built 2000
Annual Tax Amount $11,785
Tax Year 2020
Lot Size 0.380 Acres
Acres 0.38
Property Description
Situated on a premium lot on the 17th Fairway in the prestigious community of Turf Valley, this lovey brick home offers daily vistas of lush greens with sunlight streaming in through tall windows. A stately brick porch and covered portico celebrate entry and welcome guests, while a secondary covered porch provides private access to the perfect work at home study outfitted with built-in desking and library wall shelving.
A grand two story foyer is flanked by living and dining formals with gleaming hardwood floors, tray ceiling, and upgraded bay windows. The extended foyer unfolds seamlessly into a two story great room defined by architectural columns and windows that frame views of the 17th fairway for your pleasure.
The open plan design features a gourmet Kitchen adjacent to the family room with a center island, contrast granite counter, stainless appliances, and a large walk-in pantry. The breakfast room transitions the great room and kitchen offering easy access to the rear dining deck and fairway. Thoughtful design continues with a generously sized main-level en-suite bedroom and private full bath, also facing the fairway.
Retreat to the upper level steeping quarters by way of the open, winding stair with a gracious landing opposite clerestory windows above the great room giving pause to offer a robust elevated view of greens before entering the primary bedroom suite, sitting room, and luxury spa-like bath. The upper level is completed by bedrooms, two, three, and four of the six total bedrooms in this stunning residence.
Downstairs, a mid-level walk out 15-light glass entry door streams light into the open stair that welcomes family and friends for recreation and festivities alike. The cozy gas fireplace takes center stage, and is surrounded by a plushy carpeted media area, and billiards room. Plenty of storage options include closets outfitted with shelving organizers and a large walk-in cedar closet. The sixth and final bedroom is conveniently located in this lower level, close the rear entrance and adjacent to another full bath, making a perfect solution to flex with lifestyles including Au-pair and In-law living. The lower level is enhanced by a wet bar/ kitchenette, dining table area, and an exercise/ flex room. Come home and enjoy endless lifestyle options, and endless community amenities that include life on the golf course with memberships available at the Turf Valley Golf Club. Your dream come true!
Location
State MD
County Howard
Zoning PGCC1
Rooms
Other Rooms Living Room, Dining Room, Primary Bedroom, Bedroom 2, Bedroom 3, Bedroom 4, Bedroom 5, Kitchen, Game Room, Family Room, Foyer, Study, Exercise Room, Laundry, Recreation Room, Bedroom 6
Basement Connecting Stairway, Daylight, Full, Heated, Improved, Windows
Main Level Bedrooms 1
Interior
Interior Features Bar, Breakfast Area, Built-Ins, Cedar Closet(s), Ceiling Fan(s), Dining Area, Family Room Off Kitchen, Floor Plan - Open, Kitchen - Eat-In, Kitchenette, Pantry, Primary Bath(s), Recessed Lighting, Walk-in Closet(s), Wet/Dry Bar, Window Treatments
Hot Water Electric
Heating Forced Air, Programmable Thermostat
Cooling Programmable Thermostat, Central A/C
Flooring Ceramic Tile, Hardwood, Partially Carpeted
Fireplaces Number 2
Fireplaces Type Gas/Propane, Mantel(s), Marble
Equipment Built-In Microwave, Cooktop, Disposal, Dishwasher, Dryer, Extra Refrigerator/Freezer, Microwave, Oven - Double, Oven - Self Cleaning, Refrigerator, Oven - Wall, Stainless Steel Appliances, Surface Unit, Washer, Water Heater
Fireplace Y
Window Features Bay/Bow,Double Hung,Double Pane,Insulated,Low-E,Palladian,Screens,Transom
Appliance Built-In Microwave, Cooktop, Disposal, Dishwasher, Dryer, Extra Refrigerator/Freezer, Microwave, Oven - Double, Oven - Self Cleaning, Refrigerator, Oven - Wall, Stainless Steel Appliances, Surface Unit, Washer, Water Heater
Heat Source Natural Gas
Laundry Main Floor
Exterior
Exterior Feature Porch(es), Deck(s)
Parking Features Garage - Front Entry, Garage Door Opener, Inside Access
Garage Spaces 2.0
Water Access N
View Golf Course
Roof Type Shingle
Accessibility Other
Porch Porch(es), Deck(s)
Attached Garage 2
Total Parking Spaces 2
Garage Y
Building
Lot Description Front Yard, No Thru Street, Premium, Rear Yard
Story 3
Foundation Slab
Sewer Public Sewer
Water Public
Architectural Style Colonial
Level or Stories 3
Additional Building Above Grade, Below Grade
Structure Type 2 Story Ceilings,9'+ Ceilings,Tray Ceilings
New Construction N
Schools
School District Howard County Public School System
Others
Senior Community No
Tax ID 1402372711
Ownership Fee Simple
SqFt Source Assessor
Special Listing Condition Standard
Read Less Info
Want to know what your home might be worth? Contact us for a FREE valuation!

Our team is ready to help you sell your home for the highest possible price ASAP

Bought with Enoch P Moon • Realty 1 Maryland, LLC
"My job is to find and attract mastery-based agents to the office, protect the culture, and make sure everyone is happy! "





