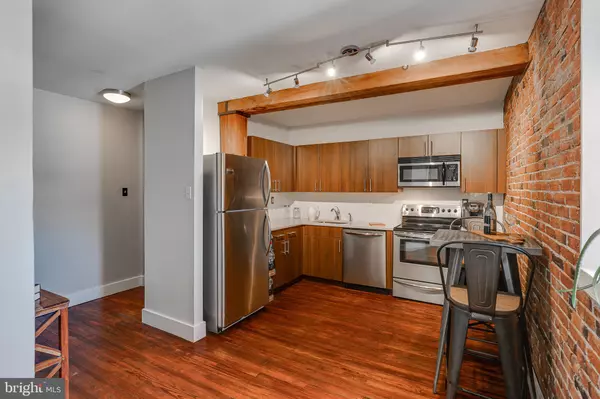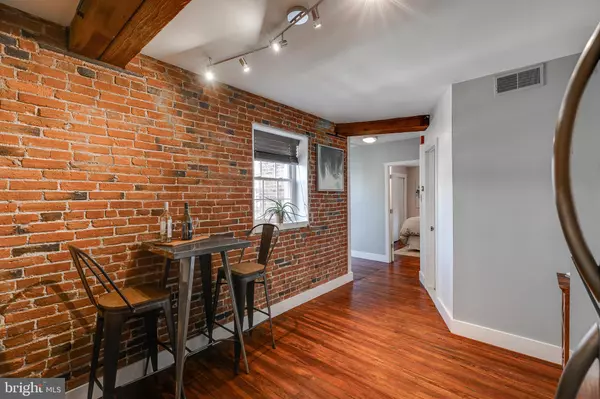$326,000
$330,000
1.2%For more information regarding the value of a property, please contact us for a free consultation.
1 Bed
1 Bath
822 SqFt
SOLD DATE : 05/14/2021
Key Details
Sold Price $326,000
Property Type Condo
Sub Type Condo/Co-op
Listing Status Sold
Purchase Type For Sale
Square Footage 822 sqft
Price per Sqft $396
Subdivision Old City
MLS Listing ID PAPH1000034
Sold Date 05/14/21
Style Traditional
Bedrooms 1
Full Baths 1
Condo Fees $367/mo
HOA Y/N N
Abv Grd Liv Area 822
Originating Board BRIGHT
Year Built 1900
Annual Tax Amount $4,167
Tax Year 2021
Lot Dimensions 0.00 x 0.00
Property Description
Duke is one hot pup BUT...He knew his owner's Sensational Old City loft was even hotter. Under contract within a few days of listing! A cool light-filled corner loft unit in a pet friendly building. Do not stop for red lights. 8-10 Letitia Street, Unit #404 a 1 bedroom / 1 bathroom condo that is smack dab in Old City; Talk about fun! Letitia Lofts, located on a quiet cobblestone street, was originally a textile factory converted to a secure boutique elevator building with a maximum of 4 units per floor and houses newer building systems. Imagine living in an architectural gem where historic and modern amenities compliment each other. Exposed brick walls; original wide plank hardwood floors; beamed ceilings; wood-burning fireplace. The open floor plan LR / DR entertaining space is a great place to hang out. Its dreamy bedroom has an adjacent bathroom with a truly beautiful stone wash basin and houses stackable Bosch W/D complete with a steam dryer both brand-new in 2020. All unit closets have lights. Foodie? This units contemporary kitchen has stainless steel appliances and lights in cabinets. Youll find cooking a pleasure while peeking out your kitchen window with a skyline view; a rare find. Need more inspiration? Enjoy fabulous Center City Western views and sunsets not to mention windows on 3 sides of the corner unit. A shared roof terrace with panoramic 360 degree views is currently under construction. Unit #404 also has an August keyless entry and Nest smart thermostat. Theres an 8x8 private storage room in the basement and secure bike rack on the main floor. Convenient to I-95, Benjamin Franklin Bridge, and walkable to all Center Cityhas to offer. This ones a sweetheart!
Location
State PA
County Philadelphia
Area 19106 (19106)
Zoning CMX3
Rooms
Basement Other
Main Level Bedrooms 1
Interior
Hot Water Electric
Heating Forced Air
Cooling Central A/C
Flooring Hardwood
Fireplaces Number 1
Fireplaces Type Wood
Fireplace Y
Heat Source Electric
Laundry Dryer In Unit, Washer In Unit
Exterior
Amenities Available None
Water Access N
Accessibility Other
Garage N
Building
Story 6
Unit Features Mid-Rise 5 - 8 Floors
Sewer No Septic System
Water Public
Architectural Style Traditional
Level or Stories 6
Additional Building Above Grade, Below Grade
New Construction N
Schools
Elementary Schools Gen. George A. Mccall School
Middle Schools Gen. George A. Mccall School
High Schools Horace Furness
School District The School District Of Philadelphia
Others
Pets Allowed Y
HOA Fee Include Common Area Maintenance,Ext Bldg Maint,Trash,Water
Senior Community No
Tax ID 888059362
Ownership Condominium
Horse Property N
Special Listing Condition Standard
Pets Allowed Case by Case Basis
Read Less Info
Want to know what your home might be worth? Contact us for a FREE valuation!

Our team is ready to help you sell your home for the highest possible price ASAP

Bought with Richard Shane • RE/MAX Services
"My job is to find and attract mastery-based agents to the office, protect the culture, and make sure everyone is happy! "






