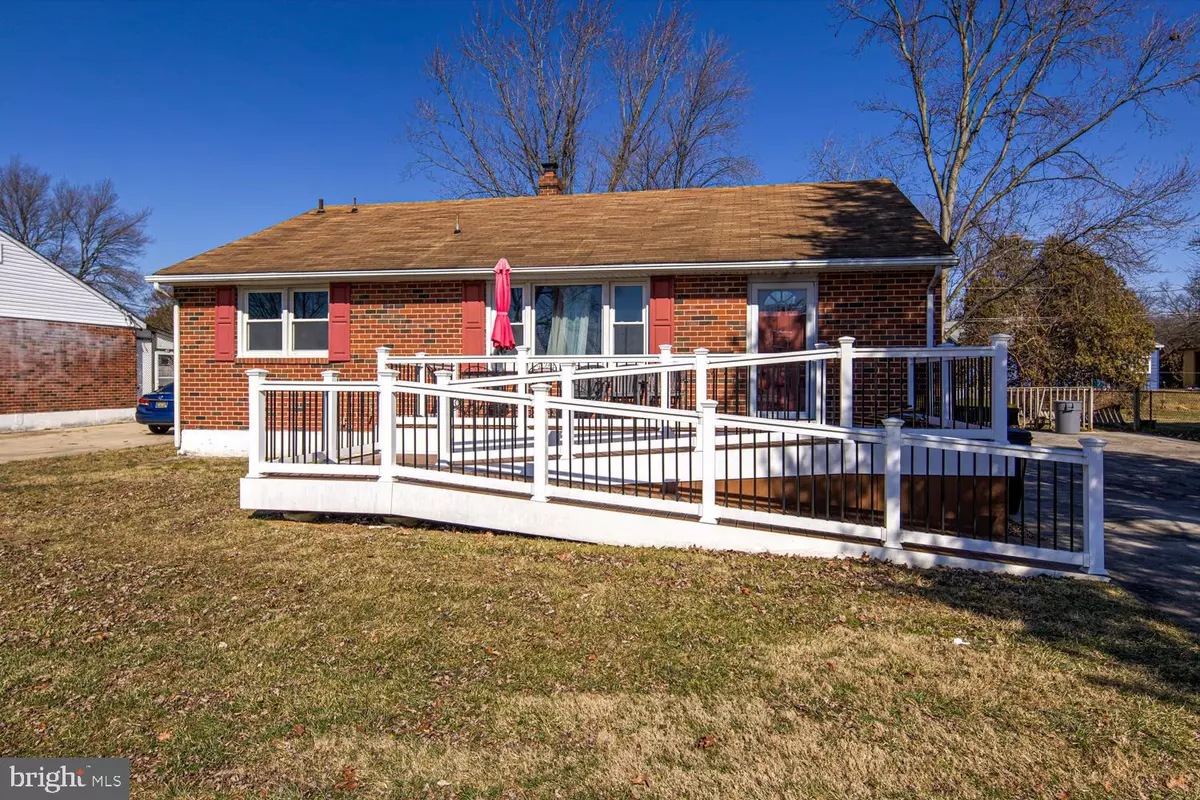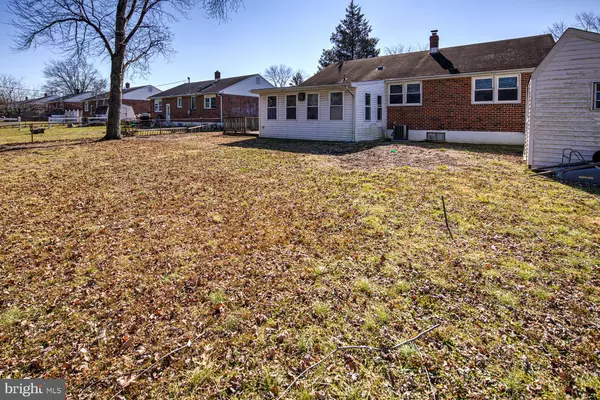$225,000
$230,000
2.2%For more information regarding the value of a property, please contact us for a free consultation.
3 Beds
2 Baths
1,905 SqFt
SOLD DATE : 02/21/2022
Key Details
Sold Price $225,000
Property Type Single Family Home
Sub Type Detached
Listing Status Sold
Purchase Type For Sale
Square Footage 1,905 sqft
Price per Sqft $118
Subdivision Birchwood Park
MLS Listing ID DENC2016712
Sold Date 02/21/22
Style Ranch/Rambler
Bedrooms 3
Full Baths 1
Half Baths 1
HOA Y/N N
Abv Grd Liv Area 1,625
Originating Board BRIGHT
Year Built 1966
Annual Tax Amount $2,330
Tax Year 2021
Lot Size 7,841 Sqft
Acres 0.18
Lot Dimensions 70.00 x 115.00
Property Description
Buyers will love this charming brick ranch home offers its next owner the ease of single-level living and the space that everyone desires!
Upon entry, you will immediately appreciate the abundance of sunlight, streaming in from the massive bay window, illuminating the large & welcoming living room. The hardwood floors throughout will lead you into the open concept dining room and kitchen. Off the back, an enclosed porch allows you to enjoy views of your large back yard.
Down the hallway, you will find an 3 generously sized bedrooms and an updated full bath.
A full, unfinished basement with a half bath not only provides tons of storage but the possibility to increase the living space by finishing the area.
Conveniently located to major highways, shopping, restaurants and school. Dont miss this well maintained, rarely available single story living home.
Location
State DE
County New Castle
Area Newark/Glasgow (30905)
Zoning NC6.5
Rooms
Other Rooms Living Room, Dining Room, Bedroom 2, Bedroom 3, Bedroom 1
Basement Full
Main Level Bedrooms 3
Interior
Interior Features Kitchen - Eat-In
Hot Water Natural Gas
Heating Forced Air
Cooling Central A/C
Flooring Ceramic Tile, Hardwood, Vinyl
Equipment Built-In Range, Dishwasher, Disposal, Dryer, Refrigerator, Washer
Fireplace N
Window Features Bay/Bow,ENERGY STAR Qualified
Appliance Built-In Range, Dishwasher, Disposal, Dryer, Refrigerator, Washer
Heat Source Natural Gas
Laundry Basement, Main Floor
Exterior
Exterior Feature Deck(s)
Fence Chain Link
Utilities Available Cable TV Available, Phone Connected
Water Access N
Roof Type Shingle
Accessibility Level Entry - Main
Porch Deck(s)
Garage N
Building
Lot Description Front Yard, Rear Yard, SideYard(s)
Story 1
Foundation Other
Sewer Public Sewer
Water Public
Architectural Style Ranch/Rambler
Level or Stories 1
Additional Building Above Grade, Below Grade
Structure Type Dry Wall
New Construction N
Schools
High Schools Christiana
School District Christina
Others
Senior Community No
Tax ID 09-023.30-417
Ownership Fee Simple
SqFt Source Assessor
Acceptable Financing Cash, Conventional, FHA, VA
Listing Terms Cash, Conventional, FHA, VA
Financing Cash,Conventional,FHA,VA
Special Listing Condition Standard
Read Less Info
Want to know what your home might be worth? Contact us for a FREE valuation!

Our team is ready to help you sell your home for the highest possible price ASAP

Bought with Brian D. Foraker • The Parker Group
"My job is to find and attract mastery-based agents to the office, protect the culture, and make sure everyone is happy! "





