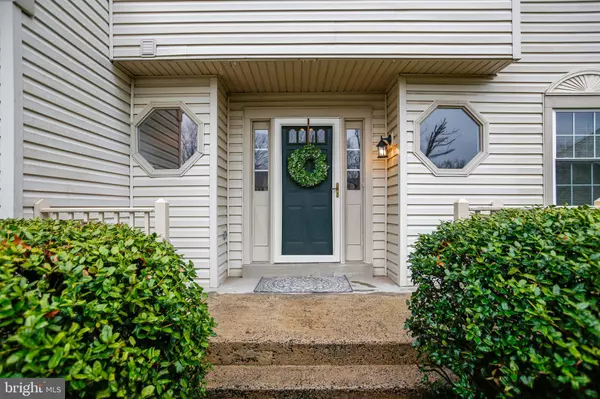$651,500
$640,000
1.8%For more information regarding the value of a property, please contact us for a free consultation.
3 Beds
4 Baths
2,984 SqFt
SOLD DATE : 04/30/2021
Key Details
Sold Price $651,500
Property Type Single Family Home
Sub Type Detached
Listing Status Sold
Purchase Type For Sale
Square Footage 2,984 sqft
Price per Sqft $218
Subdivision Lifestyle At Sully Station
MLS Listing ID VAFX1188316
Sold Date 04/30/21
Style Colonial,Contemporary
Bedrooms 3
Full Baths 3
Half Baths 1
HOA Fees $88/mo
HOA Y/N Y
Abv Grd Liv Area 2,484
Originating Board BRIGHT
Year Built 1988
Annual Tax Amount $6,414
Tax Year 2021
Lot Size 6,993 Sqft
Acres 0.16
Property Description
Welcome to this Sully Station home located at the end of a deep cul-de-sac street. A Colonial by design but with a fun contemporary flair, this home offers an open inviting floor plan. Easy flowing main level has neutral paint and no carpet. Fully-equipped granite Kitchen with two peninsula islands, breakfast room and pantry closet. Generous-sized Family room topped by soaring skylit vaulted ceiling plus gas fireplace - inviting all to gather. Big Sun Deck hugged by trees. Upper Level enjoys a huge open Loft perfect for virtual school or office. Roomy Bedrooms including en-suite Primary Suite with dressing hall and private skylit Bath. Lower Level Recreation and full Bath plus valuable storage or space to finish. Popular Community with great perks: Clubhouse, Pool Complex, Sport Courts and Tot Lots are quick steps away. Super convenient Centreville location for easy access to retail/grocery, dining and public recreation. This one's an easy decision!
Location
State VA
County Fairfax
Zoning 303
Rooms
Other Rooms Living Room, Dining Room, Primary Bedroom, Bedroom 2, Bedroom 3, Kitchen, Family Room, Breakfast Room, Laundry, Loft, Recreation Room
Basement Full, Partially Finished, Space For Rooms, Sump Pump
Interior
Interior Features Ceiling Fan(s), Family Room Off Kitchen, Floor Plan - Open, Formal/Separate Dining Room, Pantry, Recessed Lighting, Skylight(s), Soaking Tub
Hot Water Natural Gas
Heating Forced Air
Cooling Central A/C, Ceiling Fan(s)
Flooring Carpet, Ceramic Tile, Laminated, Vinyl, Hardwood
Fireplaces Number 1
Fireplaces Type Brick, Gas/Propane
Equipment Built-In Microwave, Dishwasher, Disposal, Dryer, Exhaust Fan, Icemaker, Oven/Range - Gas, Refrigerator, Washer
Fireplace Y
Window Features Replacement
Appliance Built-In Microwave, Dishwasher, Disposal, Dryer, Exhaust Fan, Icemaker, Oven/Range - Gas, Refrigerator, Washer
Heat Source Natural Gas
Laundry Main Floor
Exterior
Exterior Feature Deck(s)
Parking Features Garage - Front Entry, Garage Door Opener
Garage Spaces 4.0
Amenities Available Basketball Courts, Club House, Jog/Walk Path, Pool - Outdoor, Tennis Courts, Tot Lots/Playground
Water Access N
Accessibility None
Porch Deck(s)
Attached Garage 2
Total Parking Spaces 4
Garage Y
Building
Lot Description Cul-de-sac, Landscaping
Story 3
Sewer Public Sewer
Water Public
Architectural Style Colonial, Contemporary
Level or Stories 3
Additional Building Above Grade, Below Grade
Structure Type Cathedral Ceilings
New Construction N
Schools
Elementary Schools Cub Run
Middle Schools Stone
High Schools Westfield
School District Fairfax County Public Schools
Others
HOA Fee Include Management,Trash
Senior Community No
Tax ID 0443 05 0792
Ownership Fee Simple
SqFt Source Assessor
Special Listing Condition Standard
Read Less Info
Want to know what your home might be worth? Contact us for a FREE valuation!

Our team is ready to help you sell your home for the highest possible price ASAP

Bought with Karl K Acorda • EXP Realty, LLC
"My job is to find and attract mastery-based agents to the office, protect the culture, and make sure everyone is happy! "






