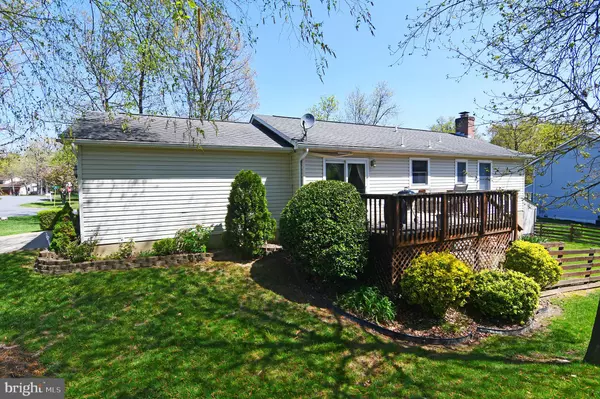$347,500
$349,900
0.7%For more information regarding the value of a property, please contact us for a free consultation.
4 Beds
3 Baths
1,602 SqFt
SOLD DATE : 09/29/2022
Key Details
Sold Price $347,500
Property Type Single Family Home
Sub Type Detached
Listing Status Sold
Purchase Type For Sale
Square Footage 1,602 sqft
Price per Sqft $216
Subdivision Lakewood Manor
MLS Listing ID VAFV2006322
Sold Date 09/29/22
Style Ranch/Rambler
Bedrooms 4
Full Baths 3
HOA Fees $10/ann
HOA Y/N Y
Abv Grd Liv Area 1,068
Originating Board BRIGHT
Year Built 1988
Annual Tax Amount $1,429
Tax Year 2022
Lot Size 10,019 Sqft
Acres 0.23
Property Description
SO INVITING! BEAUTIFULLY MAINTAINED 4-BEDROOM, 3-BATH HOME ON A LEVEL, LANDSCAPED CORNER LOT. In lovely Lakewood Manor. Commuter convenient to Winchester, Stephens City, Front Royal, I-81, Rt. 37 and Rt. 522. Two-car sideloading garage and a wide driveway. Fenced back yard with a 12x16 shed. Vaulted ceilings in living room and eat-in kitchen. Newer, stainless steel appliances. Breakfast bar. Hardwood floor in kitchen and foyer. Chair rail in living room. Six-panel doors. Three bedrooms on main level and one bedroom in the walkout basement. Spacious family room in basement with adjoining 8x7 alcove. New $10,000+ HVAC system - Carrier 3.5 ton unit. Wood-burning fireplace with pellet stove. Large unfinished storage area with washer and dryer, water softener and a brand new hot water heater. Five ceiling fans and three wall-mounted television sets convey. Front porch deck 22x4. Rear deck 12x16.
Location
State VA
County Frederick
Zoning RP
Rooms
Other Rooms Living Room, Bedroom 2, Bedroom 3, Bedroom 4, Kitchen, Family Room, Bedroom 1, Storage Room, Bathroom 1, Bathroom 2, Bathroom 3
Basement Full, Side Entrance, Walkout Level, Daylight, Partial, Space For Rooms, Partially Finished
Main Level Bedrooms 3
Interior
Interior Features Entry Level Bedroom, Ceiling Fan(s), Dining Area, Kitchen - Country, Kitchen - Eat-In, Pantry, Wood Floors, Recessed Lighting, Window Treatments
Hot Water Electric
Heating Heat Pump(s)
Cooling Central A/C, Heat Pump(s)
Flooring Hardwood, Carpet, Vinyl
Fireplaces Number 1
Fireplaces Type Wood
Equipment Oven/Range - Electric, Refrigerator, Icemaker, Dishwasher, Microwave, Disposal, Washer, Dryer - Electric, Water Conditioner - Owned, Stainless Steel Appliances
Fireplace Y
Appliance Oven/Range - Electric, Refrigerator, Icemaker, Dishwasher, Microwave, Disposal, Washer, Dryer - Electric, Water Conditioner - Owned, Stainless Steel Appliances
Heat Source Electric
Laundry Has Laundry, Basement, Washer In Unit, Dryer In Unit
Exterior
Exterior Feature Deck(s)
Parking Features Garage - Side Entry, Garage Door Opener
Garage Spaces 6.0
Fence Board, Rear
Water Access N
Roof Type Asphalt
Accessibility None
Porch Deck(s)
Attached Garage 2
Total Parking Spaces 6
Garage Y
Building
Lot Description Corner, Level, Landscaping
Story 2
Foundation Permanent
Sewer Public Sewer
Water Public
Architectural Style Ranch/Rambler
Level or Stories 2
Additional Building Above Grade, Below Grade
New Construction N
Schools
Elementary Schools Orchard View
Middle Schools Admiral Richard E Byrd
High Schools Sherando
School District Frederick County Public Schools
Others
Senior Community No
Tax ID 75G 8 5 87
Ownership Fee Simple
SqFt Source Assessor
Acceptable Financing Cash, Conventional, Bank Portfolio, FHA, USDA, VA
Listing Terms Cash, Conventional, Bank Portfolio, FHA, USDA, VA
Financing Cash,Conventional,Bank Portfolio,FHA,USDA,VA
Special Listing Condition Standard
Read Less Info
Want to know what your home might be worth? Contact us for a FREE valuation!

Our team is ready to help you sell your home for the highest possible price ASAP

Bought with Tracy B Loveless • Keller Williams Realty
"My job is to find and attract mastery-based agents to the office, protect the culture, and make sure everyone is happy! "






