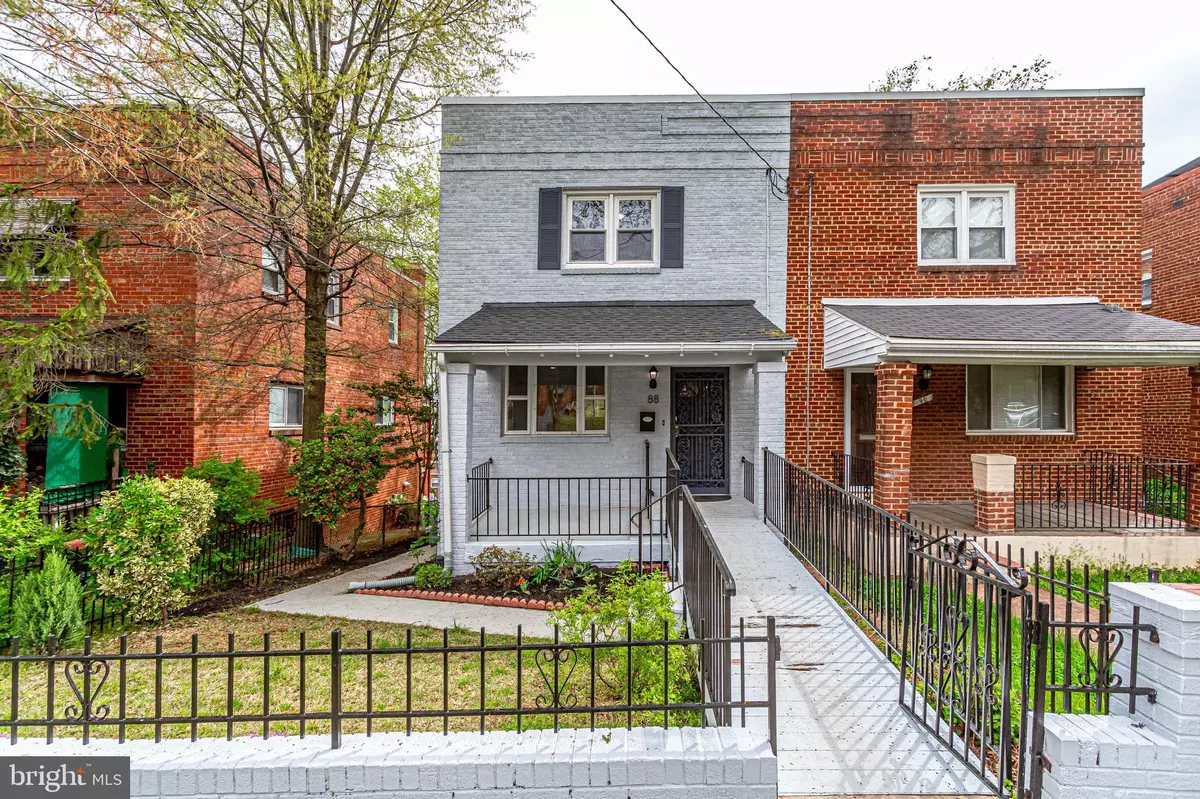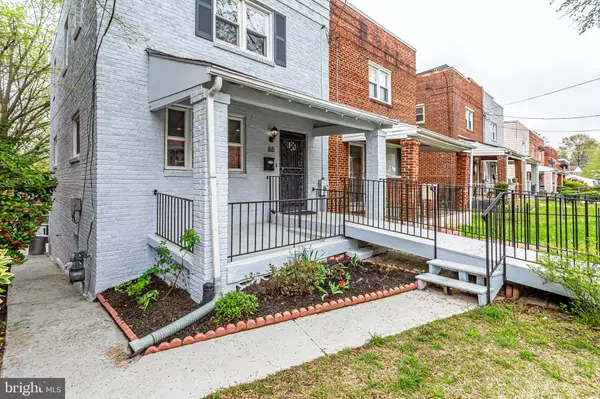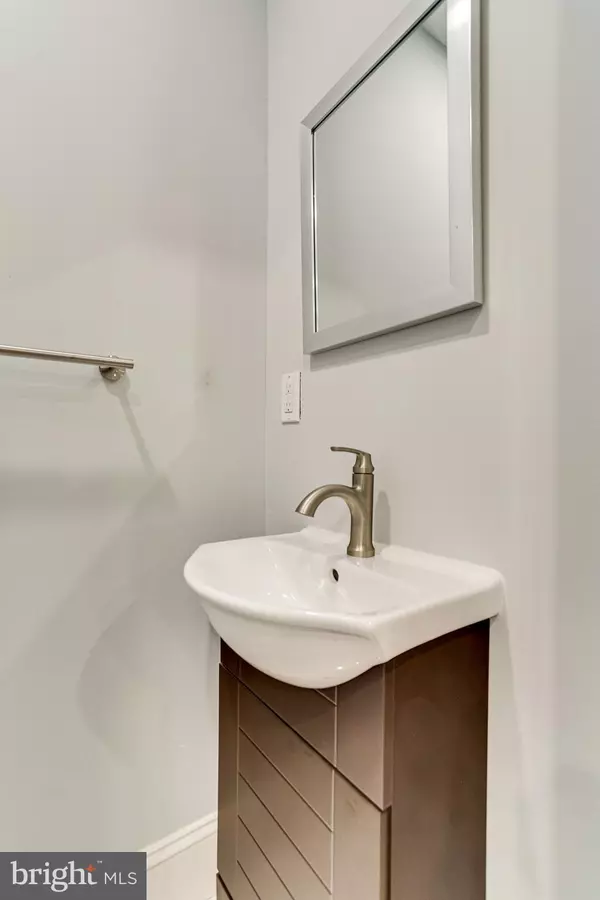$559,000
$559,000
For more information regarding the value of a property, please contact us for a free consultation.
3 Beds
3 Baths
1,725 SqFt
SOLD DATE : 05/14/2021
Key Details
Sold Price $559,000
Property Type Single Family Home
Sub Type Twin/Semi-Detached
Listing Status Sold
Purchase Type For Sale
Square Footage 1,725 sqft
Price per Sqft $324
Subdivision Deanwood
MLS Listing ID DCDC516512
Sold Date 05/14/21
Style Federal
Bedrooms 3
Full Baths 2
Half Baths 1
HOA Y/N N
Abv Grd Liv Area 1,292
Originating Board BRIGHT
Year Built 1950
Annual Tax Amount $566
Tax Year 2020
Lot Size 2,738 Sqft
Acres 0.06
Property Description
Renowned luxury and completed top-to-bottom renovation of Deanwood semi-detached home. This pristine 3 bed, 2.5 bath renovation has you in mind. New electrical, Updated bathrooms including new spa-tub, dual flush toilets, New water heater , New HVAC system, New kitchen cabinets and new appliances including slide-in range and gorgeous hood, French door refrigerator, built-in microwave and dishwasher, New recessed lights and light fixtures, Refinished hard wood in the entire house, New laminate hardwood flooring on the basement and new concrete on the backyard and driveway with one-car driveway in the back. Located on a neighborly, quiet, sunlit and tree-lined street. MAIN LEVEL: Inviting entrance to spacious open-floor hard wooded living room, dining room and large kitchen with elegant quartz countertops with luxury mosaic finishes and gorgeous island, designed with side-in counter top level, built-in microwave, stunning oven hood and French-door refrigerator with ice maker. UPPER LEVEL: Master, second and third bedrooms and bathroom with spa tub, ample space for either adults or children. LOWER LEVEL: Large basement with attached full bathroom, front-loaded washer and dryer and unfinished utility and storage area. BONUSES: Spacious rear for summer grilling and private chilling; new concrete on the backyard. one-car drive way in back; ample street parking.
Location
State DC
County Washington
Zoning R-2
Rooms
Other Rooms Living Room, Dining Room, Kitchen, Laundry, Utility Room
Basement Fully Finished
Interior
Interior Features Combination Dining/Living, Combination Kitchen/Dining, Combination Kitchen/Living, Dining Area, Family Room Off Kitchen, Kitchen - Eat-In, Kitchen - Efficiency, Kitchen - Gourmet, Kitchen - Island, Pantry, Primary Bath(s), Soaking Tub
Hot Water Natural Gas
Heating Energy Star Heating System
Cooling Energy Star Cooling System
Flooring Hardwood, Laminated
Equipment Built-In Microwave, Built-In Range, Dishwasher, Disposal, Dryer - Front Loading, Dryer - Gas, Dual Flush Toilets, Energy Efficient Appliances, Exhaust Fan, Indoor Grill, Microwave, Oven - Single, Oven/Range - Gas, Refrigerator, Stainless Steel Appliances, Stove, Surface Unit, Washer - Front Loading, Water Heater
Appliance Built-In Microwave, Built-In Range, Dishwasher, Disposal, Dryer - Front Loading, Dryer - Gas, Dual Flush Toilets, Energy Efficient Appliances, Exhaust Fan, Indoor Grill, Microwave, Oven - Single, Oven/Range - Gas, Refrigerator, Stainless Steel Appliances, Stove, Surface Unit, Washer - Front Loading, Water Heater
Heat Source Natural Gas
Laundry Has Laundry
Exterior
Exterior Feature Patio(s), Terrace
Garage Spaces 1.0
Fence Barbed Wire
Utilities Available Electric Available, Cable TV Available, Natural Gas Available, Phone Available, Sewer Available, Water Available
Water Access N
Roof Type Asphalt
Accessibility Ramp - Main Level, 2+ Access Exits, 32\"+ wide Doors, Level Entry - Main
Porch Patio(s), Terrace
Total Parking Spaces 1
Garage N
Building
Story 2
Sewer Public Sewer
Water Public
Architectural Style Federal
Level or Stories 2
Additional Building Above Grade, Below Grade
Structure Type Dry Wall
New Construction N
Schools
School District District Of Columbia Public Schools
Others
Pets Allowed Y
Senior Community No
Tax ID 5285//0185
Ownership Fee Simple
SqFt Source Assessor
Acceptable Financing Cash, Conventional, FHA, VA, Private
Listing Terms Cash, Conventional, FHA, VA, Private
Financing Cash,Conventional,FHA,VA,Private
Special Listing Condition Standard
Pets Allowed Cats OK, Dogs OK
Read Less Info
Want to know what your home might be worth? Contact us for a FREE valuation!

Our team is ready to help you sell your home for the highest possible price ASAP

Bought with Seresht Damavandi • Spring Hill Real Estate, LLC.
"My job is to find and attract mastery-based agents to the office, protect the culture, and make sure everyone is happy! "






