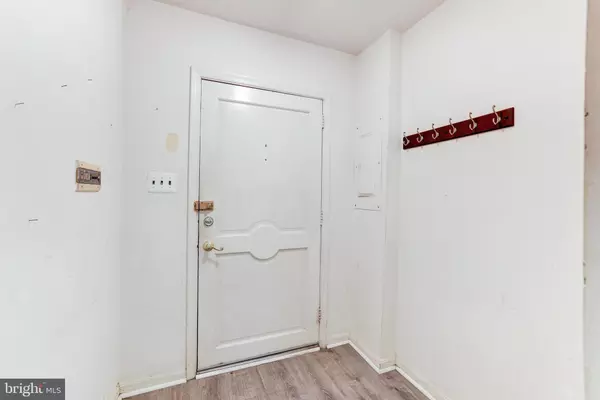$870,000
$899,900
3.3%For more information regarding the value of a property, please contact us for a free consultation.
3 Beds
4 Baths
1,802 SqFt
SOLD DATE : 08/05/2022
Key Details
Sold Price $870,000
Property Type Townhouse
Sub Type Interior Row/Townhouse
Listing Status Sold
Purchase Type For Sale
Square Footage 1,802 sqft
Price per Sqft $482
Subdivision Mount Pleasant
MLS Listing ID DCDC2048550
Sold Date 08/05/22
Style Colonial
Bedrooms 3
Full Baths 3
Half Baths 1
HOA Fees $30/ann
HOA Y/N Y
Abv Grd Liv Area 1,268
Originating Board BRIGHT
Year Built 1979
Annual Tax Amount $3,166
Tax Year 2021
Lot Size 1,125 Sqft
Acres 0.03
Property Description
Fantastic opportunity in the desirable Mount Pleasant neighborhood of DC. This 3 level townhouse features an english style basement to use as an optional rental, in-law suite, or airbnb! The basement apartment includes a full bedroom and bath, living and dining area, full kitchen, and access to the fully fenced in back patio. The main house features a breakfast nook in the kitchen and combination dining/living space. Hardwood floors, built-ins and recessed lighting are just a few of the charming upgrades. Two generous bedrooms upstairs, each with an attached bath. Enjoy the deck off the living space that extends into the trees for privacy and serenity. 1 assigned parking space in the clusters lot and an off-street entrance provides that peace-of-mind. Incredible location with tons of shopping and dining options on Mt Pleasant St NW. Half a mile to the Columbia Heights Metro Station, and less than a mile to the Smithsonian National Zoo.
Location
State DC
County Washington
Zoning RA-2
Rooms
Basement English, Fully Finished, Outside Entrance, Walkout Stairs, Windows, Front Entrance
Interior
Interior Features Breakfast Area, Built-Ins, Ceiling Fan(s), Combination Dining/Living, Floor Plan - Open, Primary Bath(s), Recessed Lighting, Skylight(s), Sprinkler System, Wood Floors
Hot Water Natural Gas
Heating Forced Air
Cooling Central A/C
Flooring Hardwood
Fireplaces Number 1
Equipment Dishwasher, Disposal, Built-In Microwave, Oven/Range - Electric, Refrigerator, Range Hood
Appliance Dishwasher, Disposal, Built-In Microwave, Oven/Range - Electric, Refrigerator, Range Hood
Heat Source Natural Gas
Exterior
Exterior Feature Deck(s), Patio(s)
Parking On Site 1
Water Access N
Roof Type Metal,Flat
Accessibility None
Porch Deck(s), Patio(s)
Garage N
Building
Story 3
Foundation Slab
Sewer Public Sewer
Water Public
Architectural Style Colonial
Level or Stories 3
Additional Building Above Grade, Below Grade
New Construction N
Schools
Elementary Schools Bancroft
Middle Schools Deal
High Schools Jackson-Reed
School District District Of Columbia Public Schools
Others
HOA Fee Include Common Area Maintenance,Parking Fee,Trash
Senior Community No
Tax ID 2609//0854
Ownership Fee Simple
SqFt Source Assessor
Special Listing Condition Standard
Read Less Info
Want to know what your home might be worth? Contact us for a FREE valuation!

Our team is ready to help you sell your home for the highest possible price ASAP

Bought with Rebecca Weiner • Compass
"My job is to find and attract mastery-based agents to the office, protect the culture, and make sure everyone is happy! "






