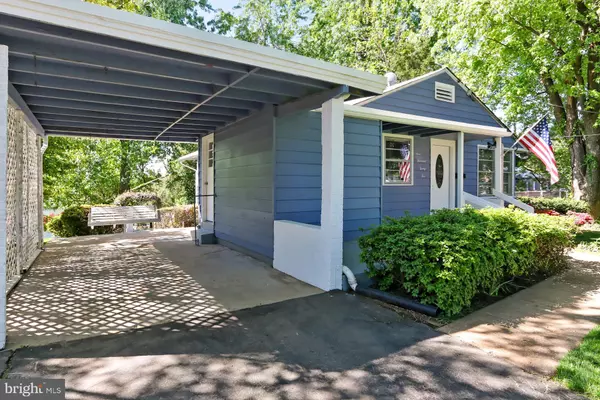$580,000
$575,000
0.9%For more information regarding the value of a property, please contact us for a free consultation.
3 Beds
2 Baths
1,950 SqFt
SOLD DATE : 06/16/2022
Key Details
Sold Price $580,000
Property Type Single Family Home
Sub Type Detached
Listing Status Sold
Purchase Type For Sale
Square Footage 1,950 sqft
Price per Sqft $297
Subdivision Woodley
MLS Listing ID VAFX2069332
Sold Date 06/16/22
Style Raised Ranch/Rambler,Ranch/Rambler
Bedrooms 3
Full Baths 2
HOA Y/N N
Abv Grd Liv Area 975
Originating Board BRIGHT
Year Built 1952
Annual Tax Amount $5,917
Tax Year 2021
Lot Size 10,397 Sqft
Acres 0.24
Property Description
Welcome to this adorable home in a fantastic community! What an incredible opportunity to move right in but still make it your own. As you approach the home, the lush lawn and flowers lead to the welcoming front porch. The beautifully refinished hardwoods and fresh paint carry through the entire main level. The sizable living room lets in tons of natural light. The dining area connects to the modernly updated kitchen with white cabinets, SS appliances and granite counters. The 3 bedrooms on this level are spacious, bright and adjacent to the fully updated hall bathroom. The walk out lower level stretches the entire length of the house with great ceiling height and another full bathroom! You will be pleasantly surprised with the amount of space. Its been partially finished so perfectly usable now and lots of opportunity to update down the road. As you make your way out back, the yard is ready for play. Lots of space to entertain or garden. The shed is the ideal spot for all your bikes and yard tools. The location and neighborhood cant be beat. Lots of community activities, walkability to retail and restaurants, and close proximity to all major commuter routes. The long time owners have prepared this home so the new ones can move right in! *Offers due by 12pm on Monday, May 16.
Location
State VA
County Fairfax
Zoning 140
Rooms
Other Rooms Living Room, Dining Room, Bedroom 2, Bedroom 3, Kitchen, Basement, Bedroom 1, Bathroom 1, Bathroom 2
Basement Combination, Connecting Stairway, Full, Heated, Outside Entrance, Partially Finished, Rear Entrance, Space For Rooms, Walkout Level
Main Level Bedrooms 3
Interior
Interior Features Combination Kitchen/Dining, Dining Area, Entry Level Bedroom, Floor Plan - Open, Kitchen - Gourmet, Tub Shower, Upgraded Countertops, Wood Floors
Hot Water Natural Gas
Heating Forced Air
Cooling Central A/C
Equipment Dishwasher, Disposal, Dryer, Refrigerator, Stainless Steel Appliances, Stove, Washer, Water Heater
Appliance Dishwasher, Disposal, Dryer, Refrigerator, Stainless Steel Appliances, Stove, Washer, Water Heater
Heat Source Natural Gas
Exterior
Garage Spaces 5.0
Water Access N
Accessibility None
Total Parking Spaces 5
Garage N
Building
Story 2
Foundation Block
Sewer Public Sewer
Water Public
Architectural Style Raised Ranch/Rambler, Ranch/Rambler
Level or Stories 2
Additional Building Above Grade, Below Grade
New Construction N
Schools
School District Fairfax County Public Schools
Others
Senior Community No
Tax ID 0503 05050010
Ownership Fee Simple
SqFt Source Assessor
Acceptable Financing Cash, Conventional, FHA, VA
Listing Terms Cash, Conventional, FHA, VA
Financing Cash,Conventional,FHA,VA
Special Listing Condition Standard
Read Less Info
Want to know what your home might be worth? Contact us for a FREE valuation!

Our team is ready to help you sell your home for the highest possible price ASAP

Bought with Lenwood A Johnson • Keller Williams Realty
"My job is to find and attract mastery-based agents to the office, protect the culture, and make sure everyone is happy! "






