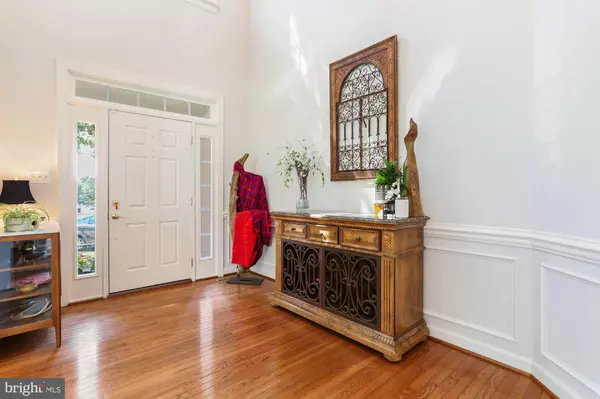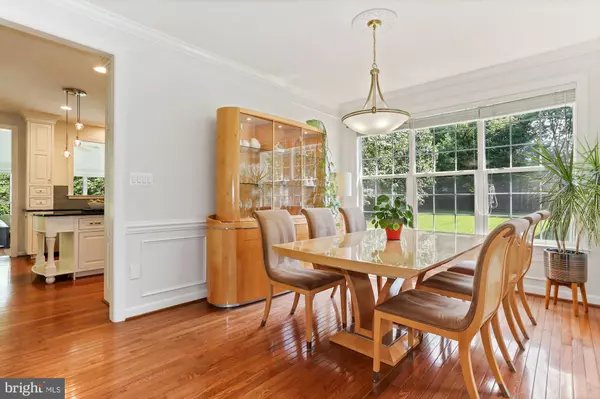$1,375,000
$1,349,000
1.9%For more information regarding the value of a property, please contact us for a free consultation.
4 Beds
5 Baths
4,845 SqFt
SOLD DATE : 09/30/2020
Key Details
Sold Price $1,375,000
Property Type Single Family Home
Sub Type Detached
Listing Status Sold
Purchase Type For Sale
Square Footage 4,845 sqft
Price per Sqft $283
Subdivision Lambiance Of Mclean
MLS Listing ID VAFX1150426
Sold Date 09/30/20
Style Colonial
Bedrooms 4
Full Baths 4
Half Baths 1
HOA Fees $79/ann
HOA Y/N Y
Abv Grd Liv Area 3,780
Originating Board BRIGHT
Year Built 1998
Annual Tax Amount $13,257
Tax Year 2020
Lot Size 5,289 Sqft
Acres 0.12
Property Description
Live in the Mclean High School district in this impeccably maintained, freshly painted, and spacious Colonial at the end of a quiet cul-de-sac. You are welcomed into the home by the 2-story foyer, leading into the living and dining rooms. Through the dining room is the gorgeous custom gourmet kitchen and breakfast area that opens up to both the sunroom and family room, drenched with morning sunlight. The main level also boasts hardwood floors throughout with a library/office, powder room, and access to the 2-car garage. Upstairs are 4 bedrooms, each with an ensuite bathroom (one Jack & Jill). The expansive Master Suite has a sitting room, two generous walk-in-closets, and a Spa Like Owners Bathroom with marble & heated floors, a soaking tub and a large glass enclosed shower. Laundry is also conveniently located on this level. The finished lower level features a large rec room with a wet bar, a recently added full bathroom and plenty of storage! Enjoy the fenced in yard with a stone patio in the backyard and the large, open, grassy lot adjacent to the home. Beautiful, friendly neighborhood with direct access to Longfellow Middle School and Haycock Longfellow Park. Just a short drive away is downtown Falls Church and West Falls Church Metro.
Location
State VA
County Fairfax
Zoning 304
Rooms
Basement Full, Fully Finished, Partially Finished
Interior
Interior Features Floor Plan - Open, Kitchen - Gourmet, Chair Railings, Crown Moldings, Kitchen - Table Space, Pantry, Soaking Tub, Sprinkler System, Upgraded Countertops, Walk-in Closet(s), Window Treatments, Wood Floors
Hot Water Natural Gas
Heating Forced Air
Cooling Central A/C
Flooring Hardwood, Carpet, Ceramic Tile
Fireplaces Number 1
Fireplaces Type Gas/Propane
Equipment Cooktop, Built-In Microwave, Dishwasher, Disposal, Dryer, Oven - Double, Oven - Wall, Range Hood, Refrigerator, Stainless Steel Appliances, Washer, Water Heater
Fireplace Y
Window Features Double Hung,Double Pane
Appliance Cooktop, Built-In Microwave, Dishwasher, Disposal, Dryer, Oven - Double, Oven - Wall, Range Hood, Refrigerator, Stainless Steel Appliances, Washer, Water Heater
Heat Source Natural Gas
Exterior
Parking Features Garage Door Opener
Garage Spaces 2.0
Water Access N
Roof Type Architectural Shingle
Accessibility None
Attached Garage 2
Total Parking Spaces 2
Garage Y
Building
Story 3
Sewer Public Sewer
Water Public
Architectural Style Colonial
Level or Stories 3
Additional Building Above Grade, Below Grade
New Construction N
Schools
Elementary Schools Kent Gardens
Middle Schools Longfellow
High Schools Mclean
School District Fairfax County Public Schools
Others
Senior Community No
Tax ID 0402 45 0018
Ownership Fee Simple
SqFt Source Assessor
Special Listing Condition Standard
Read Less Info
Want to know what your home might be worth? Contact us for a FREE valuation!

Our team is ready to help you sell your home for the highest possible price ASAP

Bought with Deirdre Thao Vo • Pearson Smith Realty, LLC
"My job is to find and attract mastery-based agents to the office, protect the culture, and make sure everyone is happy! "






