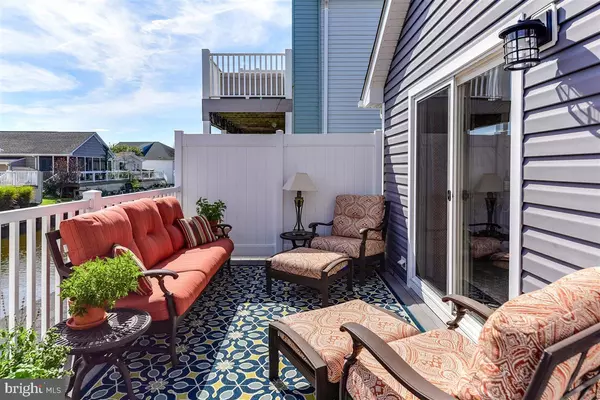$580,000
$534,900
8.4%For more information regarding the value of a property, please contact us for a free consultation.
3 Beds
2 Baths
1,551 SqFt
SOLD DATE : 10/15/2020
Key Details
Sold Price $580,000
Property Type Single Family Home
Sub Type Detached
Listing Status Sold
Purchase Type For Sale
Square Footage 1,551 sqft
Price per Sqft $373
Subdivision Caine Woods
MLS Listing ID MDWO116306
Sold Date 10/15/20
Style Ranch/Rambler
Bedrooms 3
Full Baths 2
HOA Y/N N
Abv Grd Liv Area 1,551
Originating Board BRIGHT
Year Built 1985
Annual Tax Amount $5,561
Tax Year 2020
Lot Size 4,250 Sqft
Acres 0.1
Lot Dimensions 0.00 x 0.00
Property Description
This beautiful waterfront home is located in desirable North Ocean City and features a southern exposure, 3 bedrooms, 2 full baths, a huge living room, four season sun room, an over sized deck and its own boat dock. The home chef will not want to leave the updated kitchen with granite counter tops, peninsula, white cabinets, upgraded appliances and wood plank floors. The back deck runs the length of the house and is a true private oasis, overlooking the canal and boat dock. The perfect place to enjoy your morning coffee or your favorite evening libation. The yard is low maintenance (no grass to cut!). The home is in move-in condition, has been freshly painted and has a new roof and siding (three years old). This home is a rare combination of convenience for boaters and beach goers alike. Assawoman Bay, Harpoon Hannah's and Island Watersports Marina are close via water. It is short walking distance to Ocean City restaurants and shopping. Your family will appreciate the short 2.5 blocks to the ocean as well as a light to safely cross Coastal Highway. Gorman Park is just 1/2 block away and offers tennis, pickle ball and racquetball courts, a pavilion and a children's playground. This one truly checks all the boxes!!
Location
State MD
County Worcester
Area Bayside Waterfront (84)
Zoning R-2
Direction North
Rooms
Main Level Bedrooms 3
Interior
Interior Features Attic, Carpet, Ceiling Fan(s), Combination Kitchen/Dining, Entry Level Bedroom, Floor Plan - Open, Primary Bath(s), Window Treatments
Hot Water Electric
Heating Heat Pump(s)
Cooling Central A/C, Heat Pump(s)
Flooring Carpet, Ceramic Tile, Wood
Equipment Built-In Microwave, Dishwasher, Disposal, Oven/Range - Electric, Refrigerator, Exhaust Fan, Water Heater, Washer
Furnishings No
Appliance Built-In Microwave, Dishwasher, Disposal, Oven/Range - Electric, Refrigerator, Exhaust Fan, Water Heater, Washer
Heat Source Central, Electric
Laundry Has Laundry
Exterior
Exterior Feature Deck(s)
Utilities Available Cable TV Available, Electric Available, Phone Available
Waterfront Description Private Dock Site
Water Access Y
Water Access Desc Private Access
View Canal
Roof Type Architectural Shingle
Accessibility Ramp - Main Level
Porch Deck(s)
Garage N
Building
Story 1
Sewer Public Sewer
Water Public
Architectural Style Ranch/Rambler
Level or Stories 1
Additional Building Above Grade, Below Grade
Structure Type Dry Wall
New Construction N
Schools
Elementary Schools Ocean City
Middle Schools Berlin Intermediate School
High Schools Stephen Decatur
School District Worcester County Public Schools
Others
Senior Community No
Tax ID 10-183677
Ownership Fee Simple
SqFt Source Assessor
Security Features Smoke Detector
Acceptable Financing Cash, Conventional
Listing Terms Cash, Conventional
Financing Cash,Conventional
Special Listing Condition Standard
Read Less Info
Want to know what your home might be worth? Contact us for a FREE valuation!

Our team is ready to help you sell your home for the highest possible price ASAP

Bought with Gail C. Lekites • Long & Foster Real Estate, Inc.
"My job is to find and attract mastery-based agents to the office, protect the culture, and make sure everyone is happy! "






