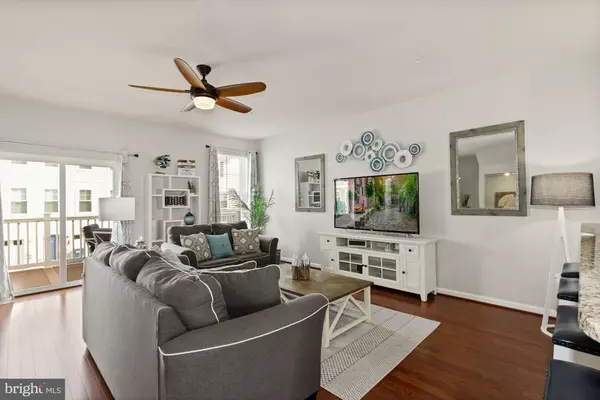$550,000
$575,000
4.3%For more information regarding the value of a property, please contact us for a free consultation.
3 Beds
4 Baths
2,135 SqFt
SOLD DATE : 04/25/2022
Key Details
Sold Price $550,000
Property Type Townhouse
Sub Type Interior Row/Townhouse
Listing Status Sold
Purchase Type For Sale
Square Footage 2,135 sqft
Price per Sqft $257
Subdivision Seaside
MLS Listing ID MDWO2006084
Sold Date 04/25/22
Style Coastal
Bedrooms 3
Full Baths 3
Half Baths 1
HOA Fees $130/mo
HOA Y/N Y
Abv Grd Liv Area 2,135
Originating Board BRIGHT
Year Built 2015
Annual Tax Amount $2,734
Tax Year 2022
Lot Size 1,680 Sqft
Acres 0.04
Lot Dimensions 0.00 x 0.00
Property Description
This meticulously maintained coastal townhome located in the waterfront community of Seaside Village boasts a beautiful open layout, gleaming hardwood floors, and a pleasing neutral color palette. Main level is filled with delightful daylight and welcomes you in to enjoy the open and airy interior. Spacious living room is a great place to gather with family and friends and gives way to the front balcony where you can soak in whispering breezes off the bay. Stunning and expansive kitchen seamlessly flows off the living room and offers a large breakfast bar island, center entertainers island, granite counters, and stainless-steel appliances. Dining room features an elegant sea glass chandelier and provides access to the low-maintenance sun deck with vinyl fence for added privacy. A lovely powder room is also off the living room. Ascend up the upgraded wood staircase where the primary suite is embellished with a vaulted ceiling, walk-in closet, and lavish en-suite bath hosting a double sink vanity and tiled shower with seat. Two additional full-size bedrooms, laundry room, and full bath with double sink vanity are additionally present on this level making hosting guests a breeze. The lower, ground level presents a generous family room or flex space that can be used for many different desired purposes. This level also contains a glass slider to the rear yard and a full bath, which further increases value with a bathroom conveniently provided on each level of this perfectly manicured home. Additional upgrades include hurricane storm windows and shutters, and driveway designed from drainage to move away from the home. Seaside Villages contains a community center with outdoor pool and a marina within walking distance. The warm Ocean City sand and a plethora of Ocean City amenities are all within a bike ride or less than a half mile drive away!
Location
State MD
County Worcester
Area West Ocean City (85)
Zoning RESIDENTIAL
Rooms
Other Rooms Living Room, Dining Room, Primary Bedroom, Bedroom 2, Bedroom 3, Kitchen, Family Room, Foyer
Interior
Interior Features Bar, Breakfast Area, Carpet, Ceiling Fan(s), Dining Area, Family Room Off Kitchen, Floor Plan - Open, Kitchen - Eat-In, Kitchen - Gourmet, Kitchen - Island, Primary Bath(s), Recessed Lighting, Soaking Tub, Stall Shower, Tub Shower, Upgraded Countertops, Walk-in Closet(s), Wood Floors
Hot Water Electric
Heating Heat Pump(s)
Cooling Heat Pump(s)
Flooring Carpet, Ceramic Tile, Hardwood
Equipment Built-In Microwave, Dishwasher, Disposal, Dryer, Energy Efficient Appliances, Exhaust Fan, Freezer, Icemaker, Microwave, Oven - Self Cleaning, Oven - Single, Oven/Range - Electric, Refrigerator, Stainless Steel Appliances, Washer, Water Dispenser
Furnishings No
Fireplace N
Window Features Double Hung,Insulated,Screens,Vinyl Clad
Appliance Built-In Microwave, Dishwasher, Disposal, Dryer, Energy Efficient Appliances, Exhaust Fan, Freezer, Icemaker, Microwave, Oven - Self Cleaning, Oven - Single, Oven/Range - Electric, Refrigerator, Stainless Steel Appliances, Washer, Water Dispenser
Heat Source Electric
Laundry Has Laundry, Upper Floor
Exterior
Exterior Feature Balconies- Multiple, Deck(s), Patio(s)
Amenities Available Common Grounds, Fitness Center, Pier/Dock, Pool - Outdoor
Water Access N
Roof Type Architectural Shingle
Accessibility Other
Porch Balconies- Multiple, Deck(s), Patio(s)
Garage N
Building
Lot Description Cleared
Story 1
Foundation Block
Sewer Public Septic, Public Sewer
Water Public
Architectural Style Coastal
Level or Stories 1
Additional Building Above Grade, Below Grade
Structure Type 9'+ Ceilings,Dry Wall,Vaulted Ceilings
New Construction N
Schools
Elementary Schools Ocean City
Middle Schools Stephen Decatur
High Schools Stephen Decatur
School District Worcester County Public Schools
Others
Pets Allowed N
HOA Fee Include Common Area Maintenance,Lawn Maintenance,Management,Pool(s),Trash
Senior Community No
Tax ID 2410744040
Ownership Fee Simple
SqFt Source Assessor
Security Features Main Entrance Lock,Smoke Detector
Special Listing Condition Standard
Read Less Info
Want to know what your home might be worth? Contact us for a FREE valuation!

Our team is ready to help you sell your home for the highest possible price ASAP

Bought with Carol Proctor • Berkshire Hathaway HomeServices PenFed Realty

"My job is to find and attract mastery-based agents to the office, protect the culture, and make sure everyone is happy! "






