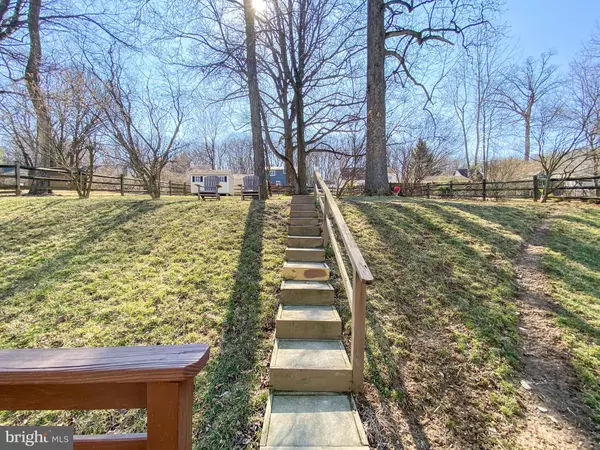$452,000
$415,000
8.9%For more information regarding the value of a property, please contact us for a free consultation.
4 Beds
2 Baths
2,010 SqFt
SOLD DATE : 04/22/2022
Key Details
Sold Price $452,000
Property Type Single Family Home
Sub Type Detached
Listing Status Sold
Purchase Type For Sale
Square Footage 2,010 sqft
Price per Sqft $224
Subdivision Ronnie Park
MLS Listing ID PACT2020030
Sold Date 04/22/22
Style Split Level
Bedrooms 4
Full Baths 2
HOA Y/N N
Abv Grd Liv Area 2,010
Originating Board BRIGHT
Year Built 1961
Annual Tax Amount $4,013
Tax Year 2021
Lot Size 0.275 Acres
Acres 0.28
Lot Dimensions 0.00 x 0.00
Property Description
Welcome Home to 39 Jacqueline Drive in Paoli Pa. Fantastic . This beautifully maintained 4 bedroom 2 full bath home is located on the mainline in the Highly Desirable Great Valley School District just waiting to be your new home. Brick walk way enters you into a large living room with recessed lighting expansive picture window and plenty of sunlight. Eat in Kitchen flows into a large addition with high ceilings and a full bath. Through the patio door and into a Very Large Fenced in Back Yard with Newly Stain Deck for entertaining or quiet evenings plus shed for storage. Lower Level includes large family room with plenty of windows and driveway side entrance into laundry room with tool closet and wash sink.
Moving upstairs includes updated bedrooms with ceiling light fans and full bath.
Next Level up includes master bedroom with walk in custom closets by Closets by Design! And up again to a 4th bedroom or Office. Please know some of the updates over the past few years include a brand new HVAC with humidifier built in, AC unit and hot water heater system installed in July of 2020, luxury vinyl floors on the lower level and in the dinning room, hardwoods throughout most rooms, recessed lighting in the main living room, ceiling fans, custom closets by Closets by Design, custom built 8x10 shed in the backyard, newly stained deck 2021, new dryer in 2018 new washer in 2021, and new fridge in 2020. This home is within walking distance to the very popular Chester Valley Trails, and Vanguard. It is also a 2 minute drive to the Paoli Train Station where you can take Amtrak to Philadelphia, New York City and points in between. Two minute drive to Target, Wawa, Aldi and Wegmans shopping center. Within a few minute drive to The Grove shopping and restaurant area. Easy access to Route 30, 202, 76 & 100. If your looking for affordable Mainline Living look no furthering put 39 Jacqueline Drive on your showing List....
Location
State PA
County Chester
Area Willistown Twp (10354)
Zoning R10 -
Interior
Interior Features Attic/House Fan, Combination Kitchen/Dining, Floor Plan - Traditional, Kitchen - Island, Kitchen - Eat-In, Recessed Lighting, Stall Shower, Tub Shower, Walk-in Closet(s), Wood Floors
Hot Water Electric
Heating Forced Air
Cooling Central A/C
Flooring Luxury Vinyl Plank, Solid Hardwood, Ceramic Tile, Carpet
Equipment Built-In Microwave, Dishwasher, Disposal, Dryer - Electric, Energy Efficient Appliances, Oven - Self Cleaning, Washer, Water Heater
Window Features Double Hung,ENERGY STAR Qualified
Appliance Built-In Microwave, Dishwasher, Disposal, Dryer - Electric, Energy Efficient Appliances, Oven - Self Cleaning, Washer, Water Heater
Heat Source Oil
Laundry Lower Floor
Exterior
Exterior Feature Deck(s)
Garage Spaces 2.0
Fence Split Rail, Wire
Utilities Available Cable TV
Water Access N
Roof Type Architectural Shingle
Accessibility 2+ Access Exits, Level Entry - Main
Porch Deck(s)
Total Parking Spaces 2
Garage N
Building
Lot Description Front Yard, Rear Yard, SideYard(s)
Story 3.5
Foundation Slab, Block
Sewer Public Sewer
Water Public
Architectural Style Split Level
Level or Stories 3.5
Additional Building Above Grade, Below Grade
Structure Type Dry Wall,Block Walls
New Construction N
Schools
High Schools Great Valley
School District Great Valley
Others
Pets Allowed Y
Senior Community No
Tax ID 54-01F-0043
Ownership Fee Simple
SqFt Source Assessor
Acceptable Financing Cash, Conventional, FHA
Listing Terms Cash, Conventional, FHA
Financing Cash,Conventional,FHA
Special Listing Condition Standard
Pets Allowed No Pet Restrictions
Read Less Info
Want to know what your home might be worth? Contact us for a FREE valuation!

Our team is ready to help you sell your home for the highest possible price ASAP

Bought with Jonathan Batty • Keller Williams Realty Devon-Wayne
"My job is to find and attract mastery-based agents to the office, protect the culture, and make sure everyone is happy! "






