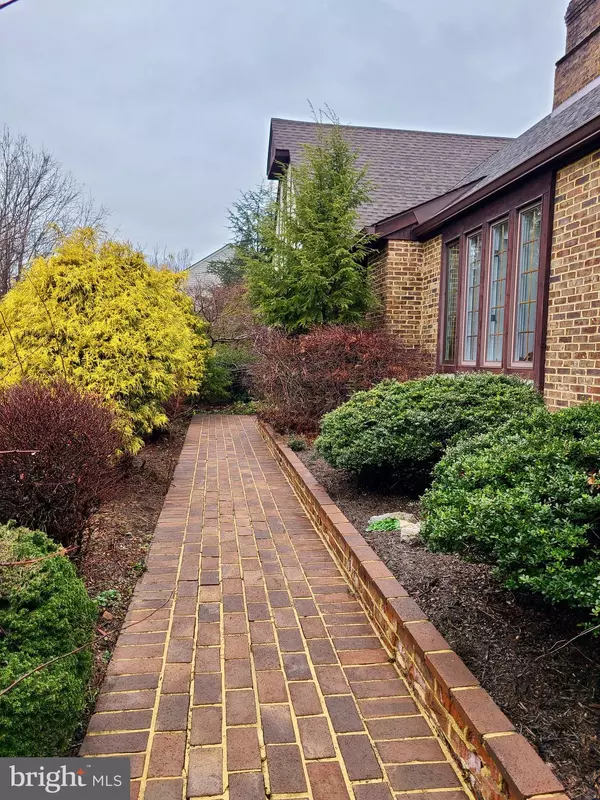$365,000
$380,000
3.9%For more information regarding the value of a property, please contact us for a free consultation.
3 Beds
3 Baths
2,313 SqFt
SOLD DATE : 02/19/2021
Key Details
Sold Price $365,000
Property Type Single Family Home
Sub Type Detached
Listing Status Sold
Purchase Type For Sale
Square Footage 2,313 sqft
Price per Sqft $157
Subdivision Stoneleigh
MLS Listing ID WVBE182874
Sold Date 02/19/21
Style Ranch/Rambler,Tudor
Bedrooms 3
Full Baths 3
HOA Fees $13/ann
HOA Y/N Y
Abv Grd Liv Area 2,313
Originating Board BRIGHT
Year Built 1991
Annual Tax Amount $2,122
Tax Year 2020
Lot Size 0.610 Acres
Acres 0.61
Property Description
If you've been searching for your DREAM HOME....DO NOT WAIT to see this beauty at 12 Keith Road! A gorgeous, brick Tudor style single level home that is move in ready, you'll fall in love the moment you step inside. The welcoming foyer leads you inside of this gorgeous home with it's gleaming hardwood floors and ample living space. The formal living room with bay window is just right off the welcoming foyer and leads into the dining room that will be a great spot for Thanksgiving dinner or a cozy family meal. The kitchen has plenty of storage space with beautiful cabinets and not one, but TWO large pantries! Your inner chef will be thrilled with the electric cook-top and double wall ovens. There is an attached breakfast room giving you plenty of space for a kitchen table. The large family room with its wood burning fireplace is sure to be the heart of your home and main gathering spot. Down the hall you'll find the Master Bedroom Suite with bay windows overlooking the stunning backyard, private bathroom with huge soaking tub and walk-in closet with custom shelving. Two additional bedrooms and another full bathroom finishes off this area. The garage is oversized and is attached to a wonderful utility/mud room. Upstairs, there is an unfinished bonus room as well as a large floored attic space that is ideal for storage. Outside, you'll LOVE the privacy of the fenced backyard with a HEATED inground pool, hot tub, bar, BOSE speaker system, AND another full bathroom! There are fish ponds and plenty of places to plant flower or herb gardens. Nestled away in the established and lovely South Berkeley Community of Stoneleigh, you'll love the location. Minutes from I-81 as well as many amenities!! Be sure to schedule your showing TODAY and make this fantastic home YOURS!!!
Location
State WV
County Berkeley
Zoning 101
Rooms
Other Rooms Living Room, Dining Room, Primary Bedroom, Bedroom 2, Bedroom 3, Kitchen, Family Room, Foyer, Utility Room, Bathroom 2, Bathroom 3, Attic, Bonus Room, Primary Bathroom
Main Level Bedrooms 3
Interior
Interior Features Attic, Breakfast Area, Ceiling Fan(s), Central Vacuum, Chair Railings, Entry Level Bedroom, Floor Plan - Traditional, Formal/Separate Dining Room, Kitchen - Eat-In, Kitchen - Gourmet, Kitchen - Island, Kitchen - Table Space, Pantry, Primary Bath(s), Soaking Tub, Stall Shower, Tub Shower, Walk-in Closet(s), Wood Stove, Crown Moldings, Combination Kitchen/Living, Recessed Lighting, WhirlPool/HotTub
Hot Water Electric, 60+ Gallon Tank
Heating Heat Pump(s), Baseboard - Electric, Wood Burn Stove
Cooling Central A/C, Ceiling Fan(s)
Flooring Hardwood
Fireplaces Number 1
Fireplaces Type Brick, Insert, Mantel(s), Wood
Equipment Central Vacuum, Cooktop - Down Draft, Dishwasher, Icemaker, Microwave, Oven - Double, Oven - Wall, Refrigerator, Washer, Disposal, Dryer - Electric, Water Conditioner - Owned, Water Heater
Fireplace Y
Window Features Double Hung,Energy Efficient
Appliance Central Vacuum, Cooktop - Down Draft, Dishwasher, Icemaker, Microwave, Oven - Double, Oven - Wall, Refrigerator, Washer, Disposal, Dryer - Electric, Water Conditioner - Owned, Water Heater
Heat Source Electric, Wood
Laundry Main Floor
Exterior
Exterior Feature Patio(s), Porch(es)
Parking Features Additional Storage Area, Garage - Front Entry, Inside Access, Oversized, Garage Door Opener
Garage Spaces 6.0
Fence Privacy, Rear
Pool Heated, In Ground
Water Access N
Roof Type Architectural Shingle
Street Surface Black Top
Accessibility 2+ Access Exits
Porch Patio(s), Porch(es)
Attached Garage 2
Total Parking Spaces 6
Garage Y
Building
Lot Description Corner, Front Yard, Rear Yard, Landscaping, Poolside
Story 1.5
Foundation Crawl Space
Sewer Public Sewer
Water Public
Architectural Style Ranch/Rambler, Tudor
Level or Stories 1.5
Additional Building Above Grade, Below Grade
Structure Type Dry Wall
New Construction N
Schools
School District Berkeley County Schools
Others
Senior Community No
Tax ID 073N001000000000
Ownership Fee Simple
SqFt Source Assessor
Security Features Security System
Horse Property N
Special Listing Condition Standard
Read Less Info
Want to know what your home might be worth? Contact us for a FREE valuation!

Our team is ready to help you sell your home for the highest possible price ASAP

Bought with Rhonda Shade • ERA Oakcrest Realty, Inc.

"My job is to find and attract mastery-based agents to the office, protect the culture, and make sure everyone is happy! "






