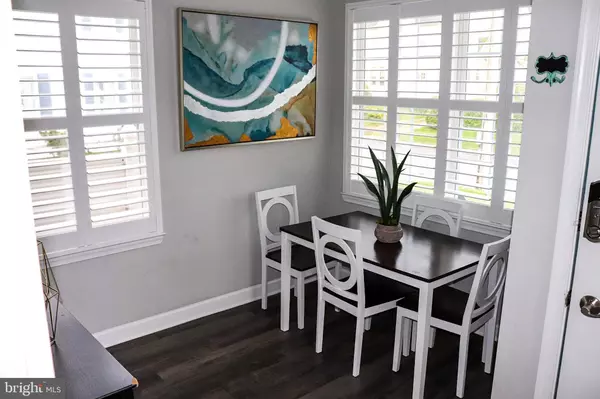$282,500
$299,999
5.8%For more information regarding the value of a property, please contact us for a free consultation.
2 Beds
1 Bath
1,126 SqFt
SOLD DATE : 07/22/2021
Key Details
Sold Price $282,500
Property Type Single Family Home
Sub Type Detached
Listing Status Sold
Purchase Type For Sale
Square Footage 1,126 sqft
Price per Sqft $250
Subdivision None Available
MLS Listing ID MDWO123150
Sold Date 07/22/21
Style Ranch/Rambler
Bedrooms 2
Full Baths 1
HOA Y/N N
Abv Grd Liv Area 1,126
Originating Board BRIGHT
Year Built 1992
Annual Tax Amount $2,767
Tax Year 2020
Lot Size 5,434 Sqft
Acres 0.12
Lot Dimensions 38.00 x 143.00
Property Description
Downtown Berlin MUST SEE property! A short distance to Assateague Island and less than 5 minute walk to all your favorite downtown Berlin shopping and restaurants. Turn key and ready for its new owners! Natural light pours through the entrance sunroom as you walk into the living room. Large kitchen with updated stainless steel appliances, pantry, and plenty of cabinet storage. Walk down the hallway past the remodeled tile bathroom to the 2 bedrooms. The spacious master bedroom with walk-in closet and sliding glass doors to your outdoor oasis can easily be converted back to two separate bedrooms if desired. THIS HOUSE HAS 3 BEDROOM POTENTIAL WITH VERY LITTLE WORK! Vinyl fenced-in backyard with Trex composite deck and storage shed makes this the perfect spot for anyone with pets or who wants the privacy of hosting backyard BBQs. Newly renovated interior features CoreTec luxury vinyl tile throughout, new baseboards, window and door casings, and new interior doors. Windows feature custom Hunter Douglas plantation shutters. Roof replaced in 2019. Full attic with plenty of storage and encapsulated crawl space. Many other upgrades you have to see for yourself!
Location
State MD
County Worcester
Area Worcester West Of Rt-113
Zoning M-1
Rooms
Other Rooms Living Room, Primary Bedroom, Bedroom 2, Kitchen, Breakfast Room, Attic
Main Level Bedrooms 2
Interior
Interior Features Breakfast Area, Ceiling Fan(s), Walk-in Closet(s)
Hot Water Electric
Heating Central
Cooling Ceiling Fan(s), Central A/C
Flooring Vinyl
Equipment Dishwasher, Disposal, Dryer - Front Loading, Dual Flush Toilets, Icemaker, Microwave, Oven - Double, Refrigerator, Stainless Steel Appliances, Stove, Washer - Front Loading
Fireplace N
Appliance Dishwasher, Disposal, Dryer - Front Loading, Dual Flush Toilets, Icemaker, Microwave, Oven - Double, Refrigerator, Stainless Steel Appliances, Stove, Washer - Front Loading
Heat Source Central
Exterior
Exterior Feature Deck(s)
Fence Vinyl
Water Access N
Roof Type Asphalt
Accessibility None
Porch Deck(s)
Garage N
Building
Story 1
Foundation Crawl Space
Sewer Public Sewer
Water Public
Architectural Style Ranch/Rambler
Level or Stories 1
Additional Building Above Grade, Below Grade
New Construction N
Schools
Elementary Schools Buckingham
Middle Schools Stephen Decatur
High Schools Stephen Decatur
School District Worcester County Public Schools
Others
Senior Community No
Tax ID 03-027821
Ownership Fee Simple
SqFt Source Assessor
Special Listing Condition Standard
Read Less Info
Want to know what your home might be worth? Contact us for a FREE valuation!

Our team is ready to help you sell your home for the highest possible price ASAP

Bought with Cam Bunting • Bunting Realty, Inc.
"My job is to find and attract mastery-based agents to the office, protect the culture, and make sure everyone is happy! "






