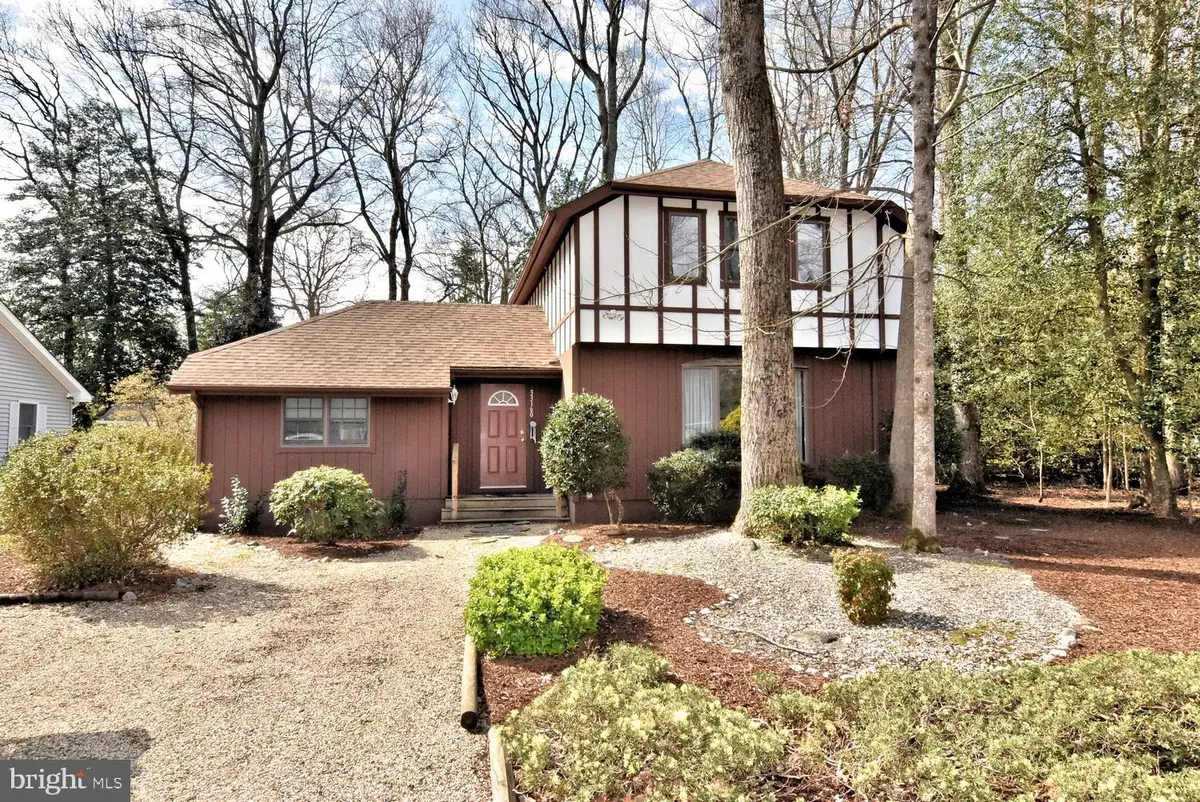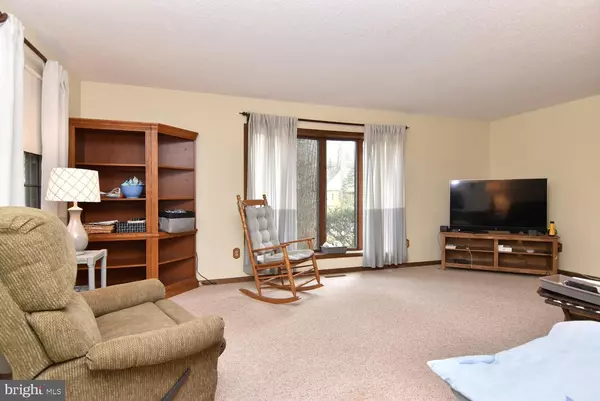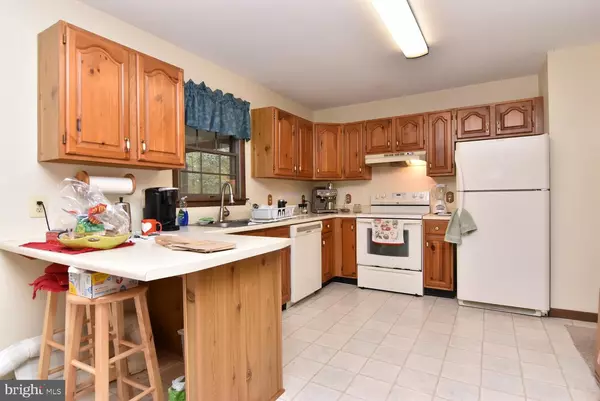$395,000
$395,000
For more information regarding the value of a property, please contact us for a free consultation.
4 Beds
2 Baths
1,795 SqFt
SOLD DATE : 05/25/2022
Key Details
Sold Price $395,000
Property Type Single Family Home
Sub Type Detached
Listing Status Sold
Purchase Type For Sale
Square Footage 1,795 sqft
Price per Sqft $220
Subdivision Angola By The Bay
MLS Listing ID DESU2019474
Sold Date 05/25/22
Style Tudor
Bedrooms 4
Full Baths 2
HOA Fees $66/ann
HOA Y/N Y
Abv Grd Liv Area 1,795
Originating Board BRIGHT
Year Built 1986
Annual Tax Amount $819
Tax Year 2021
Lot Size 7,405 Sqft
Acres 0.17
Lot Dimensions 75.00 x 100.00
Property Description
Welcome Home to a cozy and beautifully maintained "cabin in the woods"! Located in Angola by the Bay, an amenity rich community in Lewes, Delaware! This 4bdrm / 2bath delightful home is snuggled on a wooded and shady lot ready for your year-round living or summer enjoyment! First floor includes open living room, kitchen with eating area, two bedrooms and a full bath. Upstairs offers two more large bedrooms and a full bath. Updated features include: roof 2011, HVAC 2019, Hot water heater 2020 and the whole house was repainted inside and outside in 2017. A spacious screened porch overlooks the shady backyard and community open space with a walking path. The community clubhouse has too many activities to count! Game night, pot-luck dinners, fishing tournaments and Happy Hours, just to name a few. In the warmer months, enjoy the crabbing piers, saltwater pool, tennis, bocci ball, tennis and, of course, your boat - moored in the marina or just dropped in for the day at the boat ramp. Low $800/year HOA fee includes use of all the amenities. Boat slips rented separately. Based on current setbacks and subject to HOA approval, a one car garage is possible to be built on the right side of the house.
OPEN HOUSES SATURDAY, 4/9 and SUNDAY, 4/10 from 11 - 3 Gate Code: 33160
Location
State DE
County Sussex
Area Indian River Hundred (31008)
Zoning AR
Direction North
Rooms
Main Level Bedrooms 2
Interior
Interior Features Attic/House Fan, Breakfast Area, Carpet, Ceiling Fan(s), Combination Kitchen/Dining, Entry Level Bedroom, Floor Plan - Traditional, Kitchen - Eat-In, Pantry, Bathroom - Stall Shower, Bathroom - Tub Shower, Walk-in Closet(s)
Hot Water Electric
Heating Heat Pump - Electric BackUp
Cooling Heat Pump(s)
Flooring Carpet, Vinyl
Equipment Dishwasher, Disposal, Dryer - Electric, Oven/Range - Electric, Range Hood, Refrigerator, Washer, Water Heater, Microwave
Furnishings No
Fireplace N
Appliance Dishwasher, Disposal, Dryer - Electric, Oven/Range - Electric, Range Hood, Refrigerator, Washer, Water Heater, Microwave
Heat Source Electric
Laundry Main Floor
Exterior
Utilities Available Cable TV Available, Electric Available, Phone Available, Sewer Available, Water Available
Amenities Available Basketball Courts, Boat Ramp, Boat Dock/Slip, Club House, Common Grounds, Community Center, Gated Community, Marina/Marina Club, Picnic Area, Pier/Dock, Pool - Outdoor, Tennis Courts, Water/Lake Privileges, Game Room, Jog/Walk Path, Volleyball Courts
Water Access N
Roof Type Architectural Shingle
Accessibility 2+ Access Exits
Garage N
Building
Story 2
Foundation Crawl Space, Block
Sewer Public Sewer
Water Public
Architectural Style Tudor
Level or Stories 2
Additional Building Above Grade, Below Grade
New Construction N
Schools
Elementary Schools Love Creek
Middle Schools Beacon
High Schools Cape Henlopen
School District Cape Henlopen
Others
HOA Fee Include Common Area Maintenance,Management,Pier/Dock Maintenance,Pool(s),Recreation Facility,Road Maintenance,Security Gate,Snow Removal
Senior Community No
Tax ID 234-12.17-97.00
Ownership Fee Simple
SqFt Source Assessor
Security Features Security Gate
Acceptable Financing Cash, Conventional
Listing Terms Cash, Conventional
Financing Cash,Conventional
Special Listing Condition Standard
Read Less Info
Want to know what your home might be worth? Contact us for a FREE valuation!

Our team is ready to help you sell your home for the highest possible price ASAP

Bought with LAURIE BRONSTEIN • Berkshire Hathaway HomeServices PenFed Realty

"My job is to find and attract mastery-based agents to the office, protect the culture, and make sure everyone is happy! "






