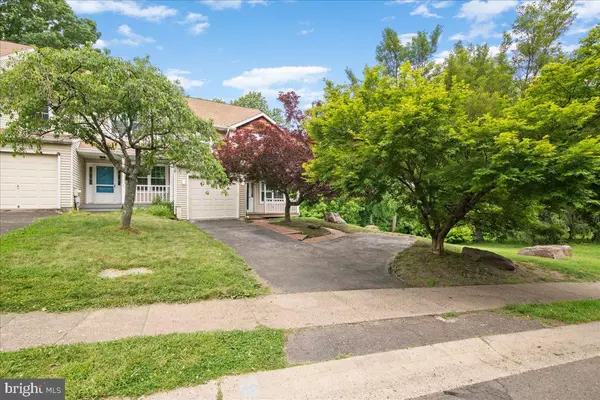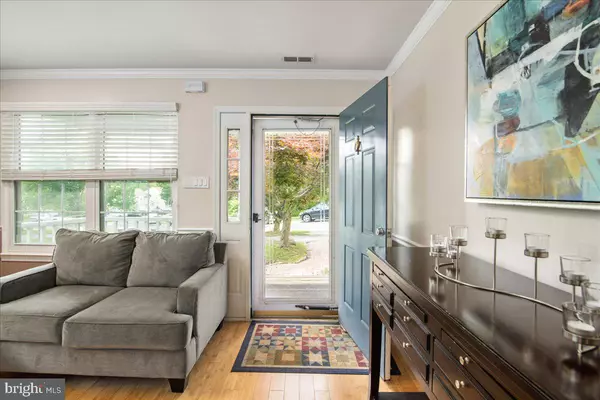$465,000
$430,000
8.1%For more information regarding the value of a property, please contact us for a free consultation.
4 Beds
3 Baths
1,957 SqFt
SOLD DATE : 08/11/2022
Key Details
Sold Price $465,000
Property Type Townhouse
Sub Type End of Row/Townhouse
Listing Status Sold
Purchase Type For Sale
Square Footage 1,957 sqft
Price per Sqft $237
Subdivision 100 Acre Woods
MLS Listing ID PABU2028570
Sold Date 08/11/22
Style Colonial
Bedrooms 4
Full Baths 2
Half Baths 1
HOA Fees $16
HOA Y/N Y
Abv Grd Liv Area 1,957
Originating Board BRIGHT
Year Built 1987
Annual Tax Amount $5,057
Tax Year 2021
Lot Size 4,972 Sqft
Acres 0.11
Lot Dimensions 44.00 x113
Property Description
A fabulous end unit with 4 bedrooms and 2 1/2 baths on arguably the best lot in 100 Acre Woods. This Northampton Township townhome has lots of upgrades, a fully finished walk-out basement, a new roof, and low HOA fees. It is one of the more private properties in the community, on a low traffic side street with no houses opposite it, and driveway parking for two vehicles.
The main level features an open floor plan with an eat-in kitchen with newer appliances (2018), living room, dining room, family room with skylights, and a wood-burning fireplace. The open dining/living room area has extra side windows installed, which really make a difference. The family room opens up to the oversized deck (12ft x 22ft) with a built-in Pergola, stair access to the backyard, and a new sliding glass door (2021). The main level is complete with a laundry room with a newer washer-dryer (2019), powder room, and garage access. Upstairs you will find 3 bedrooms that share the hall bath and the 4th master bedroom with its own beautifully renovated master bathroom (2022).
The finished walk-out basement with 12ft ceilings is spectacular, complete with a two-story play castle and large storage room. It has independent baseboard heat with a smart thermostat, a new carpet (2020), and a new sliding glass door (2021).
This is a Smart Home with Leviton Smart Wifi switches and dimmers compatible with Google, Alexa, or Apple. All windows were replaced in 2010. The HVAC was replaced in 2013 with Carrier Infinity variable speed and a smart thermostat. New roof and gutters (2019). Conveniently located midway between shops and restaurants in Newtown and Richboro, within walking distance to Tyler State Park, and of course the Council Rock School District.
Location
State PA
County Bucks
Area Northampton Twp (10131)
Zoning R2
Rooms
Basement Fully Finished
Main Level Bedrooms 4
Interior
Hot Water Electric
Cooling Central A/C
Fireplaces Number 1
Heat Source Electric
Exterior
Parking Features Garage Door Opener
Garage Spaces 3.0
Water Access N
Accessibility None
Attached Garage 1
Total Parking Spaces 3
Garage Y
Building
Story 2
Foundation Concrete Perimeter
Sewer Public Sewer
Water Public
Architectural Style Colonial
Level or Stories 2
Additional Building Above Grade, Below Grade
New Construction N
Schools
School District Council Rock
Others
Pets Allowed Y
Senior Community No
Tax ID 31-079-443
Ownership Fee Simple
SqFt Source Estimated
Acceptable Financing Cash, Conventional
Listing Terms Cash, Conventional
Financing Cash,Conventional
Special Listing Condition Standard
Pets Allowed Cats OK, Dogs OK
Read Less Info
Want to know what your home might be worth? Contact us for a FREE valuation!

Our team is ready to help you sell your home for the highest possible price ASAP

Bought with Kathleen A Owen • Coldwell Banker Hearthside
"My job is to find and attract mastery-based agents to the office, protect the culture, and make sure everyone is happy! "






