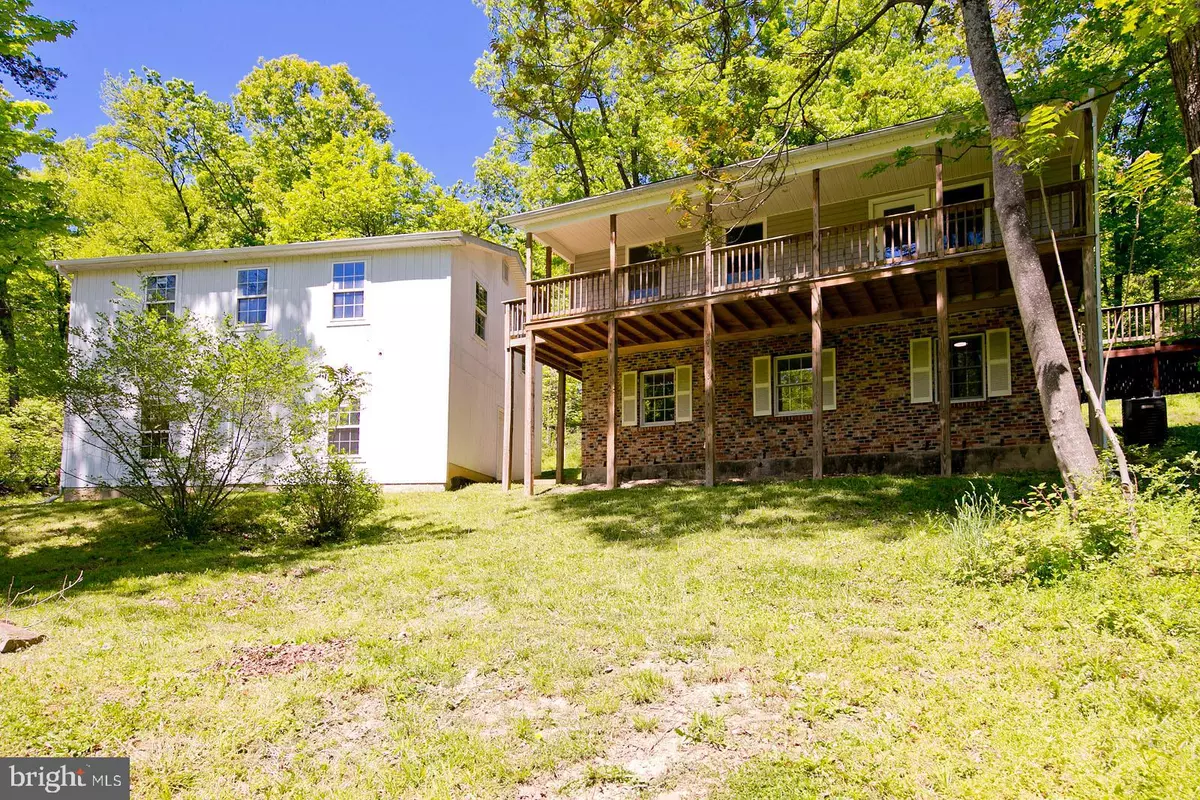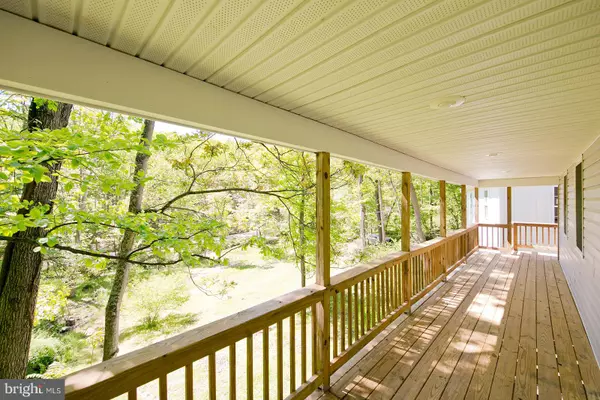$280,000
$279,900
For more information regarding the value of a property, please contact us for a free consultation.
3 Beds
2 Baths
1,739 SqFt
SOLD DATE : 06/25/2021
Key Details
Sold Price $280,000
Property Type Single Family Home
Sub Type Detached
Listing Status Sold
Purchase Type For Sale
Square Footage 1,739 sqft
Price per Sqft $161
Subdivision Timber Ridge Farms
MLS Listing ID VAFV163722
Sold Date 06/25/21
Style Raised Ranch/Rambler
Bedrooms 3
Full Baths 2
HOA Fees $25/ann
HOA Y/N Y
Abv Grd Liv Area 910
Originating Board BRIGHT
Year Built 1986
Annual Tax Amount $1,074
Tax Year 2019
Lot Size 5.100 Acres
Acres 5.1
Property Description
LIVE IN MAIN HOUSE AND ENJOY THE HUGE 30 X 23 DETACHED GARAGE WITH SAME EXPANSIVE SPACE ABOVE! This secluded raised rancher home is on over 5 wooded acres and main house shows like new...completely remodeled with a new roof, new vinyl siding, new heat pump, 2 new wrap around decks, new floors, paint, lighting, and completely finished, tiled basement! 3 bedrooms and 2 full baths in main house with an additional room on lower level that has 2 closets but no egress. The large eat in kitchen boasts stainless steel appliances and newer countertops/cabinets. You wont believe the detached garage space that provides endless possibilities for additional 23 X 30 space above...its already framed and could easily be finished for an in law suite, art studio, workshop, office, etc! Detached garage/upper space is on a separate meter that just needs reinstalled by Electric Company. If youre looking for a great buy with privacy on 5 acres, this is the home for you!!
Location
State VA
County Frederick
Zoning R5
Rooms
Other Rooms Living Room, Primary Bedroom, Bedroom 2, Bedroom 3, Kitchen, Family Room, Laundry, Full Bath
Basement Connecting Stairway, Interior Access, Walkout Level, Windows, Fully Finished, Daylight, Full, Side Entrance
Main Level Bedrooms 2
Interior
Interior Features Walk-in Closet(s), Tub Shower, Stall Shower, Entry Level Bedroom, Dining Area, Ceiling Fan(s), Built-Ins, Floor Plan - Open, Kitchen - Eat-In
Hot Water Electric
Heating Heat Pump(s)
Cooling Central A/C
Equipment Stainless Steel Appliances, Dishwasher, Oven/Range - Electric, Microwave, Refrigerator
Fireplace N
Appliance Stainless Steel Appliances, Dishwasher, Oven/Range - Electric, Microwave, Refrigerator
Heat Source Electric
Laundry Lower Floor, Hookup
Exterior
Exterior Feature Deck(s), Wrap Around
Parking Features Other, Garage - Side Entry, Oversized
Garage Spaces 8.0
Water Access N
Roof Type Architectural Shingle
Accessibility None
Porch Deck(s), Wrap Around
Total Parking Spaces 8
Garage Y
Building
Story 2
Sewer On Site Septic
Water Well
Architectural Style Raised Ranch/Rambler
Level or Stories 2
Additional Building Above Grade, Below Grade
New Construction N
Schools
Elementary Schools Indian Hollow
Middle Schools Frederick County
High Schools James Wood
School District Frederick County Public Schools
Others
HOA Fee Include Road Maintenance
Senior Community No
Tax ID 17 5 50
Ownership Fee Simple
SqFt Source Assessor
Acceptable Financing Cash, Conventional, USDA, FHA
Listing Terms Cash, Conventional, USDA, FHA
Financing Cash,Conventional,USDA,FHA
Special Listing Condition Standard
Read Less Info
Want to know what your home might be worth? Contact us for a FREE valuation!

Our team is ready to help you sell your home for the highest possible price ASAP

Bought with Emiley Boggs • Avery-Hess, REALTORS
"My job is to find and attract mastery-based agents to the office, protect the culture, and make sure everyone is happy! "






