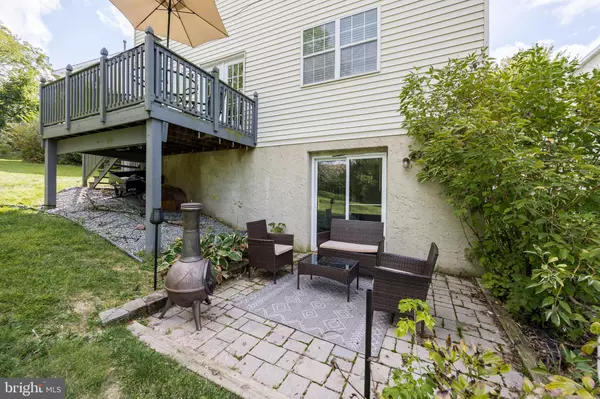$339,900
$339,900
For more information regarding the value of a property, please contact us for a free consultation.
3 Beds
3 Baths
1,920 SqFt
SOLD DATE : 10/14/2022
Key Details
Sold Price $339,900
Property Type Single Family Home
Sub Type Detached
Listing Status Sold
Purchase Type For Sale
Square Footage 1,920 sqft
Price per Sqft $177
Subdivision Sanatoga Commons
MLS Listing ID PAMC2051892
Sold Date 10/14/22
Style Colonial
Bedrooms 3
Full Baths 2
Half Baths 1
HOA Fees $130/mo
HOA Y/N Y
Abv Grd Liv Area 1,596
Originating Board BRIGHT
Year Built 1992
Annual Tax Amount $6,125
Tax Year 2022
Lot Size 0.317 Acres
Acres 0.32
Lot Dimensions 37.00 x 0.00
Property Description
Fully renovated colonial on a quiet court in Sanatoga Commons. Looking for a Wow home, this is it! Low maintenance siding with a full front porch and convenient driveway and one car garage....large, inviting and comfortable living room with a wood-burning fireplace ready for the cool autumn nights....The kitchen features granite counters, upgraded tile backsplash, under cabinet lighting, warm walnut cabinetry with a serving counter and an updated stainless steel appliance package and a serving counter between the dining room and the kitchen, ready for stools for entertaining. French doors lead you out to the back deck with stairs to the back yard. There is also a convenient powder room and entry into the oversized one car garage with automatic opener and good storage space that finish the main level of living space.....for more "fun" space, the full walk out basement is finished with sliders to the back yard. The lower level offers a spacious laundry and utility area with even more storage! The upper level features a spacious primary en suite featuring good space with two closets and a roomy master bath with a bath/tub combo.....there is a main hall bath with tub/shower combo and two spacious spare bedrooms and good closet space...Natural gas forced hot air, natural gas hot water, central air, 200 Amp panel, Radon Remediation system.....It's all here.....And bonus....One year AHS home warranty will be conveyed with purchase! Seller has arranged for the french doors from the kitchen out to the deck to be replaced with sliders...also. the top rail of the deck will be replaced....This should be done within 2-3 weeks. This is ready to move in! Get your bags packed and let's go!
Location
State PA
County Montgomery
Area Lower Pottsgrove Twp (10642)
Zoning R3
Rooms
Other Rooms Living Room, Dining Room, Primary Bedroom, Bedroom 2, Kitchen, Family Room, Bedroom 1, Laundry
Basement Daylight, Full, Fully Finished, Outside Entrance, Rear Entrance, Walkout Level
Interior
Interior Features Primary Bath(s), Ceiling Fan(s), Breakfast Area
Hot Water Natural Gas
Heating Forced Air
Cooling Central A/C
Flooring Fully Carpeted, Vinyl
Fireplaces Number 1
Fireplaces Type Wood
Equipment Oven - Self Cleaning, Dishwasher, Disposal
Fireplace Y
Appliance Oven - Self Cleaning, Dishwasher, Disposal
Heat Source Natural Gas
Laundry Basement
Exterior
Exterior Feature Deck(s), Patio(s), Porch(es)
Parking Features Inside Access, Garage Door Opener
Garage Spaces 1.0
Utilities Available Cable TV
Amenities Available Tot Lots/Playground
Water Access N
Roof Type Pitched,Shingle
Accessibility None
Porch Deck(s), Patio(s), Porch(es)
Attached Garage 1
Total Parking Spaces 1
Garage Y
Building
Lot Description Cul-de-sac, Open, Front Yard, Rear Yard, SideYard(s)
Story 2
Foundation Brick/Mortar
Sewer Public Sewer
Water Public
Architectural Style Colonial
Level or Stories 2
Additional Building Above Grade, Below Grade
New Construction N
Schools
School District Pottsgrove
Others
Pets Allowed Y
HOA Fee Include Common Area Maintenance,Snow Removal,Trash
Senior Community No
Tax ID 42-00-00153-075
Ownership Fee Simple
SqFt Source Assessor
Acceptable Financing Cash, Conventional, FHA, USDA, VA
Horse Property N
Listing Terms Cash, Conventional, FHA, USDA, VA
Financing Cash,Conventional,FHA,USDA,VA
Special Listing Condition Standard
Pets Allowed No Pet Restrictions
Read Less Info
Want to know what your home might be worth? Contact us for a FREE valuation!

Our team is ready to help you sell your home for the highest possible price ASAP

Bought with Hannah Phillips • BHHS Fox & Roach-Collegeville
"My job is to find and attract mastery-based agents to the office, protect the culture, and make sure everyone is happy! "






