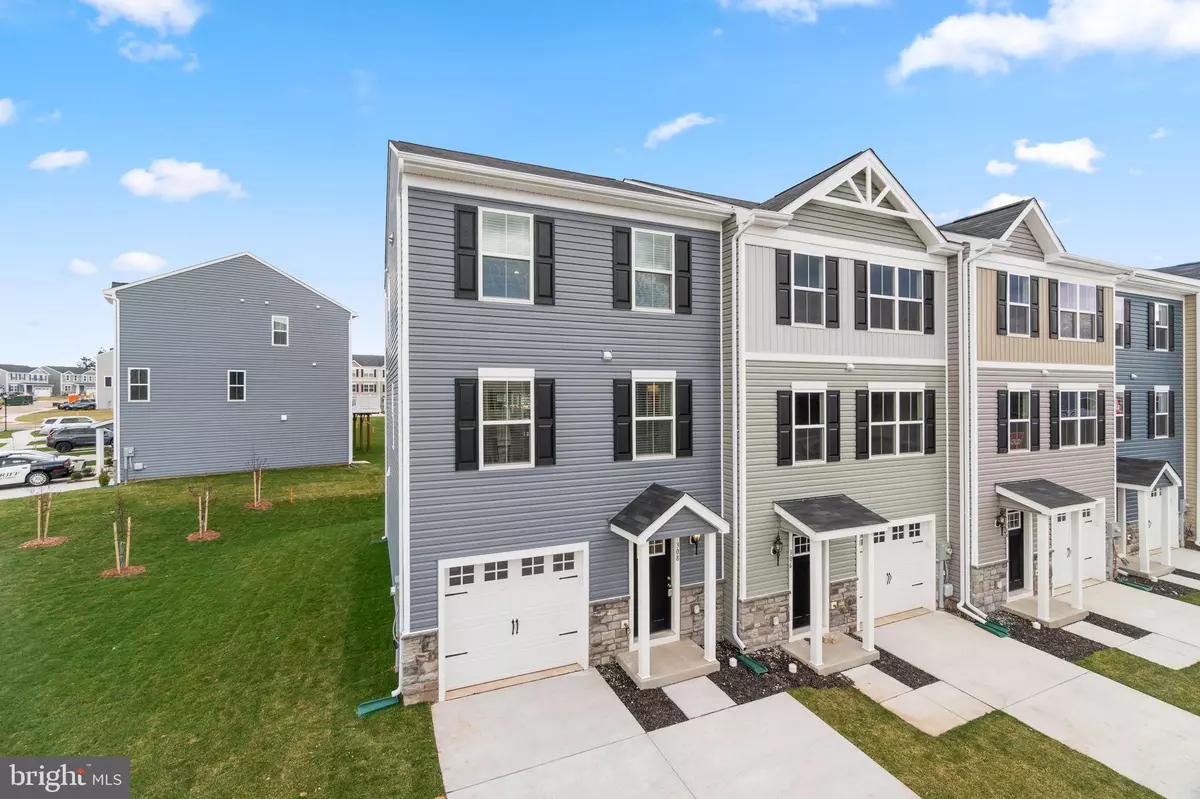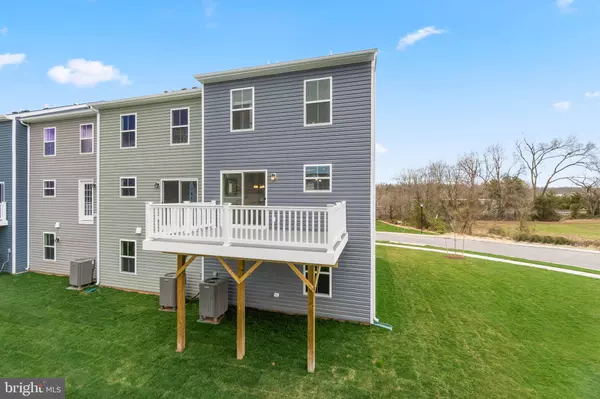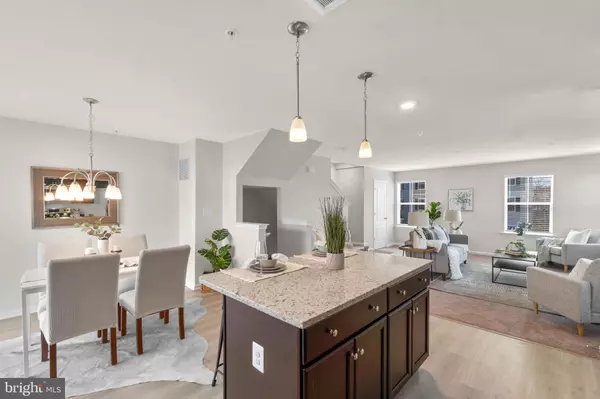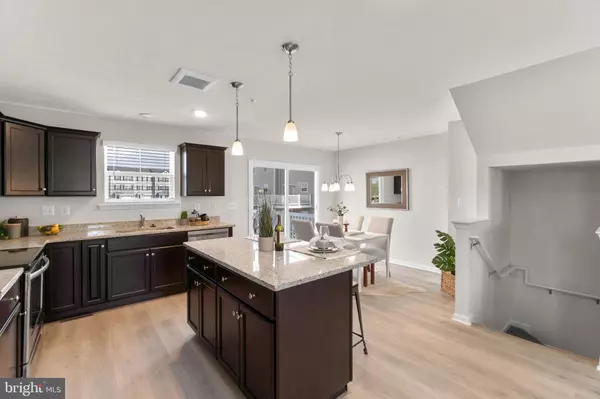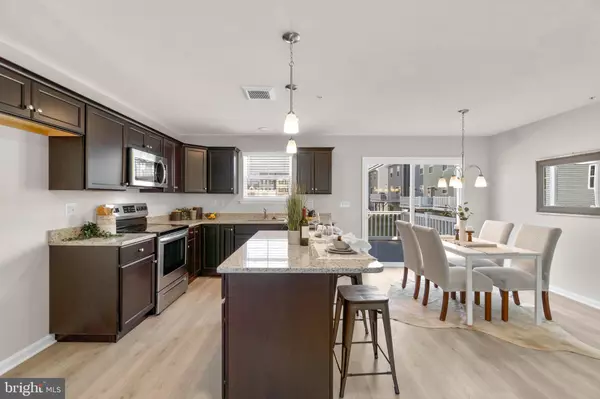$321,000
$310,000
3.5%For more information regarding the value of a property, please contact us for a free consultation.
3 Beds
3 Baths
1,750 SqFt
SOLD DATE : 05/06/2022
Key Details
Sold Price $321,000
Property Type Townhouse
Sub Type End of Row/Townhouse
Listing Status Sold
Purchase Type For Sale
Square Footage 1,750 sqft
Price per Sqft $183
Subdivision Meade'S Crossing
MLS Listing ID MDCR2006800
Sold Date 05/06/22
Style Colonial
Bedrooms 3
Full Baths 2
Half Baths 1
HOA Fees $63/mo
HOA Y/N Y
Abv Grd Liv Area 1,750
Originating Board BRIGHT
Year Built 2022
Annual Tax Amount $3,400
Tax Year 2022
Lot Size 3,484 Sqft
Acres 0.08
Property Description
IMMEDIATE DELIVERY! NEVER LIVED IN END-UNIT W/ COMPOSITE DECK ADDED! Welcome to 308 Carbine St; a beautiful craftsman-style townhome in Taneytown's most desirable new community, Meade's Crossing. This is The Heritage model by Bob Ward sited on a PREMIUM lot within the community, loaded with upgrades, and in immaculate condition. This Energy-Star Certified home has it all; the most private/spacious lot in the community, a two-car concrete driveway, oversized one-car garage, large composite deck, bold and modern granite counters, dark cabinets, upgraded light fixtures/recessed lighting, stainless steel appliances, a trendy/stylish colorscheme, and a functional/easy to maintain floor plan. Everything in the home is brand new allowing you to enjoy this property for many years before any improvements are needed! Check out the video walkthrough, Matterport 3D Tour, and photos to see more of the back/side yard and siting within the community. The recreation center is currently under construction but will be finished soon and includes a community pool! Tons of guest parking available throughout! Moments away from shopping/dining/more. Please call Ricky to schedule your private tour today!
Location
State MD
County Carroll
Zoning R
Interior
Interior Features Air Filter System, Breakfast Area, Carpet, Family Room Off Kitchen, Floor Plan - Open, Pantry, Primary Bath(s), Recessed Lighting, Sprinkler System, Tub Shower, Stall Shower, Upgraded Countertops, Walk-in Closet(s), Other
Hot Water Electric
Heating Central
Cooling Central A/C
Flooring Carpet, Laminate Plank, Tile/Brick
Equipment Built-In Microwave, Dishwasher, Disposal, Exhaust Fan, Oven/Range - Electric, Stainless Steel Appliances, Water Heater
Appliance Built-In Microwave, Dishwasher, Disposal, Exhaust Fan, Oven/Range - Electric, Stainless Steel Appliances, Water Heater
Heat Source Electric
Exterior
Exterior Feature Deck(s)
Parking Features Garage - Front Entry, Oversized
Garage Spaces 8.0
Amenities Available Club House, Common Grounds, Fitness Center, Jog/Walk Path, Non-Lake Recreational Area, Picnic Area, Pool - Outdoor, Other
Water Access N
View Garden/Lawn, Trees/Woods
Accessibility None
Porch Deck(s)
Attached Garage 1
Total Parking Spaces 8
Garage Y
Building
Lot Description Backs - Open Common Area, Corner, Front Yard, Landscaping, Premium, SideYard(s)
Story 3
Foundation Slab
Sewer Public Sewer
Water Public
Architectural Style Colonial
Level or Stories 3
Additional Building Above Grade
New Construction N
Schools
School District Carroll County Public Schools
Others
HOA Fee Include Common Area Maintenance,Insurance,Management,Pool(s),Recreation Facility,Reserve Funds,Snow Removal,Trash,Other
Senior Community No
Tax ID NEW HOME - NOT RECORDED YET BUT WILL BE SHORTLY
Ownership Fee Simple
SqFt Source Estimated
Acceptable Financing Cash, Conventional, FHA, USDA, VA
Listing Terms Cash, Conventional, FHA, USDA, VA
Financing Cash,Conventional,FHA,USDA,VA
Special Listing Condition Standard
Read Less Info
Want to know what your home might be worth? Contact us for a FREE valuation!

Our team is ready to help you sell your home for the highest possible price ASAP

Bought with Nicole D Lapera-Holler • Real Estate Teams, LLC
"My job is to find and attract mastery-based agents to the office, protect the culture, and make sure everyone is happy! "

