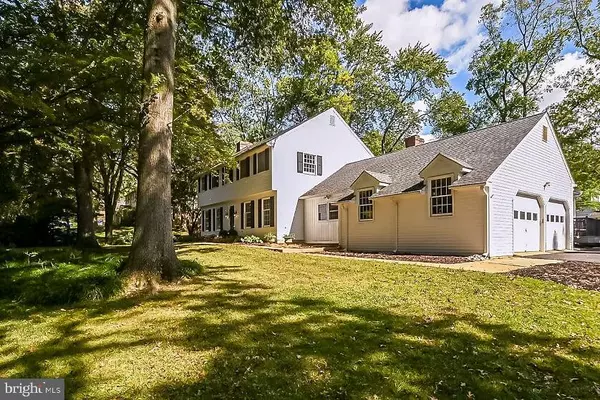$500,000
$510,000
2.0%For more information regarding the value of a property, please contact us for a free consultation.
5 Beds
4 Baths
3,025 SqFt
SOLD DATE : 12/11/2020
Key Details
Sold Price $500,000
Property Type Single Family Home
Sub Type Detached
Listing Status Sold
Purchase Type For Sale
Square Footage 3,025 sqft
Price per Sqft $165
Subdivision Wellington Hills
MLS Listing ID DENC511352
Sold Date 12/11/20
Style Colonial
Bedrooms 5
Full Baths 3
Half Baths 1
HOA Y/N N
Abv Grd Liv Area 3,025
Originating Board BRIGHT
Year Built 1971
Annual Tax Amount $4,751
Tax Year 2019
Lot Size 0.680 Acres
Acres 0.68
Lot Dimensions 183 x 165
Property Description
Visit this home virtually: http://www.vht.com/434113454/IDXS - This is the one you have been waiting for!! Welcome to 2 Ridon Dr. located in Wellington Hills in the heart of Hockessin. I cant say enough about this home, its truly spectacular. This classic center hall colonial is not like the others, it is one of a kind. Every room is a showstopper, a magazine-worthy, TV show-starring element that will warm you, make you not want to leave, put a smile on your face and want to open your doors to all of your friends and family. This is Hockessin's home of 2020! As you enter through the brand new front door you'll notice a freshly painted foyer and open staircase with hardwood treds and risers which is flanked by formal Living and Dining rooms. The formal Living room is private and it's focal point is the fireplace on a wall of shiplap with a 12' long reclaimed black walnut mantle. The Dining room was opened up to the Kitchen with an accent wall of moldings in a deep Rosemary green color and new lighting. The kitchen is brand new with two-toned 42" wall cabinets and dark bases, white subway back splash, quartz counters, hand sanded reclaimed 2" wood shelving, tile floors, SS appliances, new lighting fixtures and an eat-in area full of natural lighting over looking the backyard. There is also a brand new powder room and pantry off the kitchen as you approach and step down into the sunken Family Room with a wood-burning Fireplace and new carpets. Upstairs you will find 4 perfectly sized and decorated bedrooms, new hall carpet and a brand new hall bathroom. Have you been looking for an In-law suite? A Granny Pod? An Au-pair or Teenager Flat or even an Accessory apartment? Off of the Family Room is a large utility/laundry room which is shared with the 600 sq.ft apartment which has been seamlessly blended into the main home as if its always been there. This space has its own full bath, bedroom, living area and full kitchen with 42" wood cabinets, granite counters and SS appliances. It has its own private entrance with trex deck and access to the driveway, its own separate HVAC, water heater, electric and is fully permitted and could even be used as a rental. This place truly has it all. The back yard is fully fenced with a custom built play set and gravel patio perfect for BBQ's or a fire pit. The unfinished walk-up basement has a full sized man door and plenty of storage. The roof and HVAC are relatively new and the side-load garage allows for plenty of parking. There is so much that this house has to offer including Red Clay Schools and North Star Elementary.
Location
State DE
County New Castle
Area Hockssn/Greenvl/Centrvl (30902)
Zoning NC21
Rooms
Basement Full
Main Level Bedrooms 1
Interior
Interior Features 2nd Kitchen, Ceiling Fan(s), Chair Railings, Crown Moldings, Dining Area, Kitchen - Eat-In
Hot Water Natural Gas, Electric
Heating Forced Air
Cooling Central A/C
Fireplaces Number 2
Fireplace Y
Heat Source Electric, Natural Gas
Exterior
Parking Features Garage - Side Entry
Garage Spaces 2.0
Water Access N
Accessibility None
Attached Garage 2
Total Parking Spaces 2
Garage Y
Building
Story 2
Sewer Public Sewer
Water Well
Architectural Style Colonial
Level or Stories 2
Additional Building Above Grade, Below Grade
New Construction N
Schools
Elementary Schools North Star
Middle Schools Dupont H
High Schools Alexis I. Dupont
School District Red Clay Consolidated
Others
Senior Community No
Tax ID 0800730011
Ownership Fee Simple
SqFt Source Other
Special Listing Condition Standard
Read Less Info
Want to know what your home might be worth? Contact us for a FREE valuation!

Our team is ready to help you sell your home for the highest possible price ASAP

Bought with George W Manolakos • Patterson-Schwartz-Brandywine

"My job is to find and attract mastery-based agents to the office, protect the culture, and make sure everyone is happy! "






