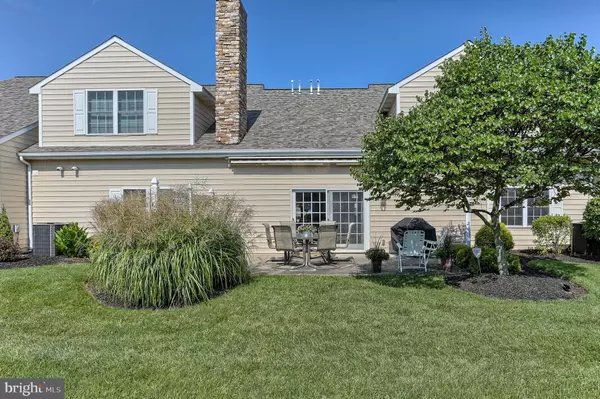$290,000
$290,000
For more information regarding the value of a property, please contact us for a free consultation.
3 Beds
3 Baths
2,189 SqFt
SOLD DATE : 09/21/2021
Key Details
Sold Price $290,000
Property Type Condo
Sub Type Condo/Co-op
Listing Status Sold
Purchase Type For Sale
Square Footage 2,189 sqft
Price per Sqft $132
Subdivision Spring Meadows
MLS Listing ID PAYK2004384
Sold Date 09/21/21
Style Traditional
Bedrooms 3
Full Baths 2
Half Baths 1
Condo Fees $220/mo
HOA Fees $7/ann
HOA Y/N Y
Abv Grd Liv Area 2,189
Originating Board BRIGHT
Year Built 2006
Annual Tax Amount $6,435
Tax Year 2021
Property Description
Amazingly maintained condo with a first floor master! This fabulous 3 bedroom, 2 1/2 bath home in Spring Meadows II is a must see. The main level is welcoming, functional and features beautiful wood laminate floors. The main floor is the perfect place to host family and friends. You will enter into a 2-story foyer leading to a large eat-in kitchen with ceramic tile flooring. Beyond, is a dining space and an open and airy great room with vaulted ceiling and gas fireplace. Large sliding doors which let in the natural light, lead to a cozy patio space - great for morning coffee or an evening dinner. Convenient first floor master bedroom is spacious and features, walk-in closet, additional storage closet, and an en-suite bath. This level includes a half bath and large laundry room with cabinets and laundry sink that also offers garage access. The second floor features a roomy loft area that overlooks the great room and foyer, and two additional generous sized bedrooms – one with attached full bath. Each bedroom offers a walk-in closet, plus additional storage closet. A utility room offers even more storage space! New roof in 2019 and also an updated water heater. Two-car oversized garage. Schedule an appointment today!
Location
State PA
County York
Area Manchester Twp (15236)
Zoning RESIDENTIAL
Rooms
Other Rooms Primary Bedroom, Bedroom 2, Bedroom 3, Kitchen, Family Room, Laundry, Utility Room, Primary Bathroom, Half Bath
Main Level Bedrooms 1
Interior
Interior Features Breakfast Area, Carpet, Ceiling Fan(s), Central Vacuum, Combination Dining/Living, Dining Area, Entry Level Bedroom, Family Room Off Kitchen, Floor Plan - Open, Kitchen - Eat-In, Primary Bath(s), Recessed Lighting, Stall Shower, Tub Shower, Walk-in Closet(s)
Hot Water Electric
Heating Forced Air
Cooling Central A/C
Fireplaces Number 1
Fireplaces Type Gas/Propane, Corner, Stone, Mantel(s)
Equipment Refrigerator, Oven/Range - Electric, Dishwasher, Built-In Microwave, Washer, Dryer
Fireplace Y
Appliance Refrigerator, Oven/Range - Electric, Dishwasher, Built-In Microwave, Washer, Dryer
Heat Source Natural Gas
Laundry Main Floor
Exterior
Exterior Feature Patio(s)
Parking Features Garage - Front Entry, Oversized
Garage Spaces 2.0
Amenities Available None
Water Access N
Accessibility Level Entry - Main, 32\"+ wide Doors
Porch Patio(s)
Road Frontage Private
Attached Garage 2
Total Parking Spaces 2
Garage Y
Building
Lot Description Level
Story 2
Unit Features Garden 1 - 4 Floors
Sewer Public Sewer
Water Public
Architectural Style Traditional
Level or Stories 2
Additional Building Above Grade, Below Grade
New Construction N
Schools
High Schools Central York
School District Central York
Others
Pets Allowed Y
HOA Fee Include Ext Bldg Maint,Insurance,Lawn Maintenance,Management,Reserve Funds,Road Maintenance,Snow Removal
Senior Community No
Tax ID 36-000-KH-0111-A0-C0015
Ownership Condominium
Special Listing Condition Standard
Pets Allowed Cats OK, Dogs OK, Number Limit
Read Less Info
Want to know what your home might be worth? Contact us for a FREE valuation!

Our team is ready to help you sell your home for the highest possible price ASAP

Bought with Kraig D Hursh • Berkshire Hathaway HomeServices Homesale Realty
"My job is to find and attract mastery-based agents to the office, protect the culture, and make sure everyone is happy! "






