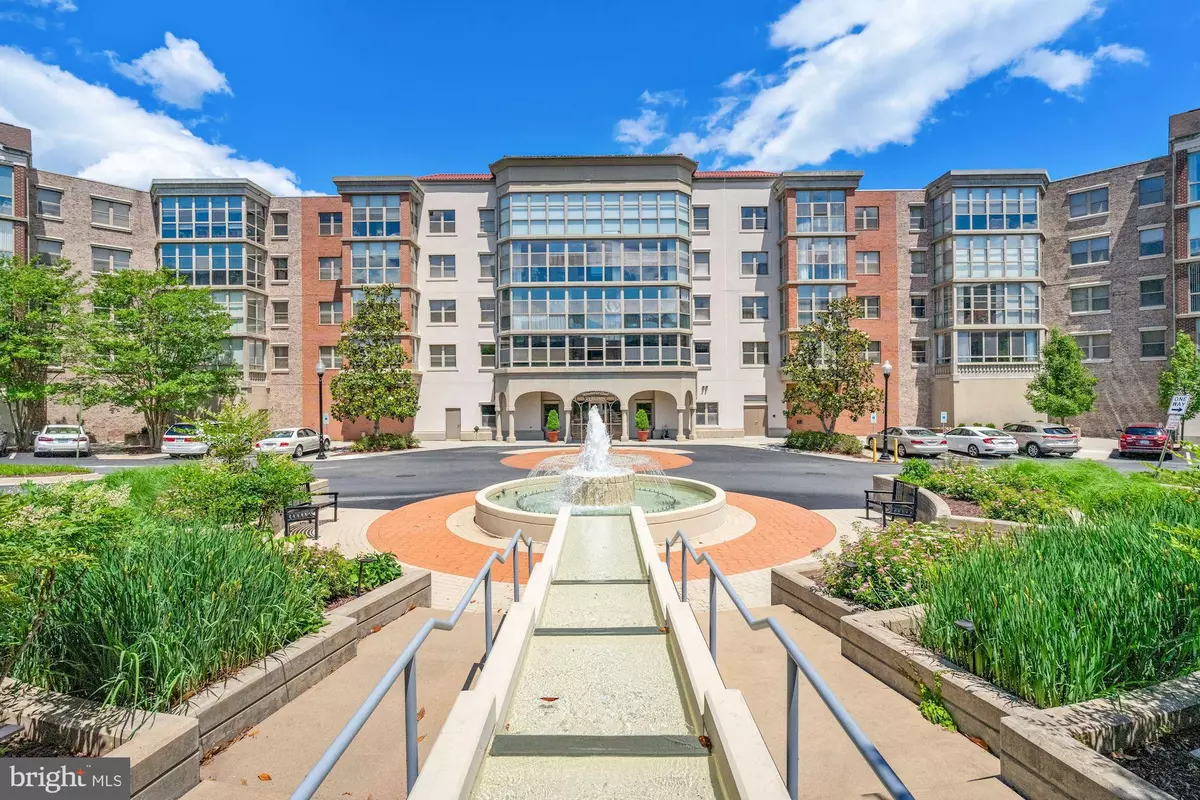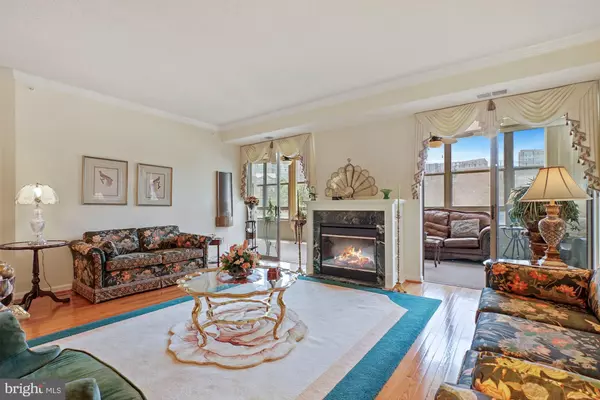$500,000
$500,000
For more information regarding the value of a property, please contact us for a free consultation.
2 Beds
2 Baths
1,770 SqFt
SOLD DATE : 08/15/2022
Key Details
Sold Price $500,000
Property Type Condo
Sub Type Condo/Co-op
Listing Status Sold
Purchase Type For Sale
Square Footage 1,770 sqft
Price per Sqft $282
Subdivision Magnolias At Lansdowne Woods
MLS Listing ID VALO2029756
Sold Date 08/15/22
Style Other
Bedrooms 2
Full Baths 2
Condo Fees $871/mo
HOA Y/N N
Abv Grd Liv Area 1,770
Originating Board BRIGHT
Year Built 2003
Annual Tax Amount $3,986
Tax Year 2022
Property Description
Retired, semi-retired, recently retired or still working? Then, WELCOME to this resort style Active adult 55+ community of Lansdowne Woods. This Magnolia Grove condo is in a 4-story low-rise building which has one of the largest floorplans in Lansdowne Woods. The seller is the original owner of this lovely condo and had many upgrades put in during the building process. In this Glenwood II model, seller had the wall between dining room and office removed to make the living and dining into ONE large great room. This condo has a TOTAL of 2109 sq ft. living area (Main area is 1770 PLUS the Sunroom/Balcony is 339). ALL living areas open to the sunroom. That is both bedrooms, kitchen, and 2 doors from the living room. This spacious sunroom faces the beautiful lighted community fountain. The FLOOR PLAN features 2 bedrooms with baths on either side of the great room. A spacious eat-in kitchen features high-end cabinets, granite counter, stainless steel appliances, cooktop and microwave. The PRIMARY SUITE includes a dressing room w/single-sink vanity and walk-in closet. The primary bath has a tub and a spacious roll-in shower. The separate laundry room has side-by-side full size new washer and dryer. Electric fireplace in living room. The living room, dining area, and kitchen have lovely hardwood floors. The foyer and baths have marble and tile. Carpet in bedrooms and sunroom. Crown molding in foyer, living room and dining room. The sunroom has custom vertical blinds. All windows in the condo have special window tinting. New AC. INCLUDED in the garage of this well-maintained condo is an oversized disabled parking space and an adjoining locked storage room. Lansdowne Woods of Virginia is a 55+ Active Adult Community, however individuals aged between 45 and 54 may be considered. The active community has many clubs and groups to join. There are concerts, shows, dances and more held at the Clubhouse. The Magnolia Grove building is located across from the recently renovated 45,000 sq. ft. clubhouse which offers lots of amenities. The Clubhouse has a large indoor pool, sauna, hot tub, gym and exercise area, hair & nail salon, restaurant with bar, billiard room, art and pottery studios, woodshop, theater, and meeting rooms. Tennis and pickleball courts are on the roof. There are garden plots available. This community welcomes pets, however no pets have lived in this home. The Magnolia Room in this building is the site of meeting, club activities, social events, and private parties. A convenient "Guest Quarters" is available for overnight visits by relatives and friends in Magnolias North Building. Minutes from downtown Leesburg and Ashburn for shopping, grocery stores, restaurants, and entertainment. Convenient to Dulles Airport, Loudoun INOVA Medical Campus, and major commuter routes. The Community Shuttle Bus is available 4 days a week and travels a specific route to some medical offices and the grocery store. This 44 acre community has a 24 hr security guard at main gate. Membership to Lansdowne Resort Golf Club is offered at a preferred rate. Dont miss this opportunity to live every day in this popular ACTIVE adult community.
Location
State VA
County Loudoun
Zoning PDAAAR
Rooms
Main Level Bedrooms 2
Interior
Hot Water Natural Gas
Heating Forced Air
Cooling Central A/C
Fireplaces Number 1
Fireplaces Type Electric
Fireplace Y
Heat Source Natural Gas
Laundry Dryer In Unit, Washer In Unit
Exterior
Parking Features Basement Garage, Inside Access, Garage Door Opener, Garage - Side Entry, Additional Storage Area
Garage Spaces 1.0
Amenities Available Art Studio, Bar/Lounge, Beauty Salon, Billiard Room, Club House, Common Grounds, Community Center, Exercise Room, Fitness Center, Game Room, Gated Community, Golf Course Membership Available, Jog/Walk Path, Library, Meeting Room, Party Room, Picnic Area, Pool - Indoor, Retirement Community, Security, Tennis Courts, Transportation Service, Sauna, Hot tub
Water Access N
Accessibility Roll-in Shower, No Stairs, Grab Bars Mod
Total Parking Spaces 1
Garage Y
Building
Story 1
Unit Features Garden 1 - 4 Floors
Sewer Public Sewer
Water Public
Architectural Style Other
Level or Stories 1
Additional Building Above Grade, Below Grade
New Construction N
Schools
School District Loudoun County Public Schools
Others
Pets Allowed Y
HOA Fee Include Cable TV,Common Area Maintenance,Ext Bldg Maint,Management,Reserve Funds,Security Gate,Snow Removal,Trash,Water,High Speed Internet
Senior Community Yes
Age Restriction 55
Tax ID 055350191009
Ownership Condominium
Special Listing Condition Standard
Pets Allowed Cats OK, Dogs OK, Number Limit
Read Less Info
Want to know what your home might be worth? Contact us for a FREE valuation!

Our team is ready to help you sell your home for the highest possible price ASAP

Bought with Kevin Chung • Atoka Properties

"My job is to find and attract mastery-based agents to the office, protect the culture, and make sure everyone is happy! "






