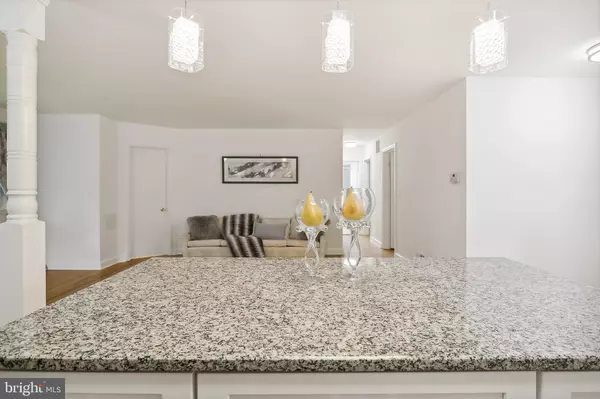$615,000
$614,900
For more information regarding the value of a property, please contact us for a free consultation.
6 Beds
3 Baths
2,161 SqFt
SOLD DATE : 07/21/2022
Key Details
Sold Price $615,000
Property Type Single Family Home
Sub Type Detached
Listing Status Sold
Purchase Type For Sale
Square Footage 2,161 sqft
Price per Sqft $284
Subdivision Wheaton Out Res. (2)
MLS Listing ID MDMC2052952
Sold Date 07/21/22
Style Ranch/Rambler
Bedrooms 6
Full Baths 3
HOA Y/N N
Abv Grd Liv Area 1,561
Originating Board BRIGHT
Year Built 1957
Annual Tax Amount $4,474
Tax Year 2022
Lot Size 9,000 Sqft
Acres 0.21
Property Description
Wow! Spacious, renovated & remodeled 6 bedroom, 3 full bath rambler. Remodeled open kitchen with island, granite counters, new cabinets, stainless steel appliances. New & refinished gorgeous hardwood floors, 5-year-old roof, mostly insulated replacement windows, recessed lighting. Extra insulation in attic & walls. Freshly painted. Separate basement entrance. Large flat lot. Convenient to Costco, Westfield at Wheaton, new Wheaton library & community recreation center, Metro, and shopping & dining. Recreation opportunities include nearby Wheaton Regional Park, Brookside Gardens & Nature Center, dog park, baseball/softball fields, basketball & tennis courts, indoor ice skating, soccer & lacrosse at the Sports Pavilion, hiking & biking trails, horseback riding, carousel & miniature train, dog park. Wheaton Metro is about 1.5 miles; bus stop is about 3 blocks.
Location
State MD
County Montgomery
Zoning R90
Rooms
Other Rooms Living Room, Dining Room, Kitchen, Family Room, Laundry, Recreation Room
Basement Walkout Level
Main Level Bedrooms 3
Interior
Interior Features 2nd Kitchen, Attic, Carpet, Floor Plan - Open, Kitchen - Island, Recessed Lighting, Stall Shower, Window Treatments
Hot Water Natural Gas
Heating Central, Forced Air
Cooling Central A/C
Fireplaces Number 1
Heat Source Natural Gas
Exterior
Water Access N
Roof Type Shingle
Accessibility None
Garage N
Building
Story 2
Foundation Block
Sewer Public Sewer
Water Public
Architectural Style Ranch/Rambler
Level or Stories 2
Additional Building Above Grade, Below Grade
New Construction N
Schools
Elementary Schools Arcola
High Schools Northwood
School District Montgomery County Public Schools
Others
Senior Community No
Tax ID 161300983378
Ownership Fee Simple
SqFt Source Assessor
Acceptable Financing Cash, Conventional, FHA, VA
Listing Terms Cash, Conventional, FHA, VA
Financing Cash,Conventional,FHA,VA
Special Listing Condition Standard
Read Less Info
Want to know what your home might be worth? Contact us for a FREE valuation!

Our team is ready to help you sell your home for the highest possible price ASAP

Bought with Nadja Latchinian • Fairfax Realty Select
"My job is to find and attract mastery-based agents to the office, protect the culture, and make sure everyone is happy! "






