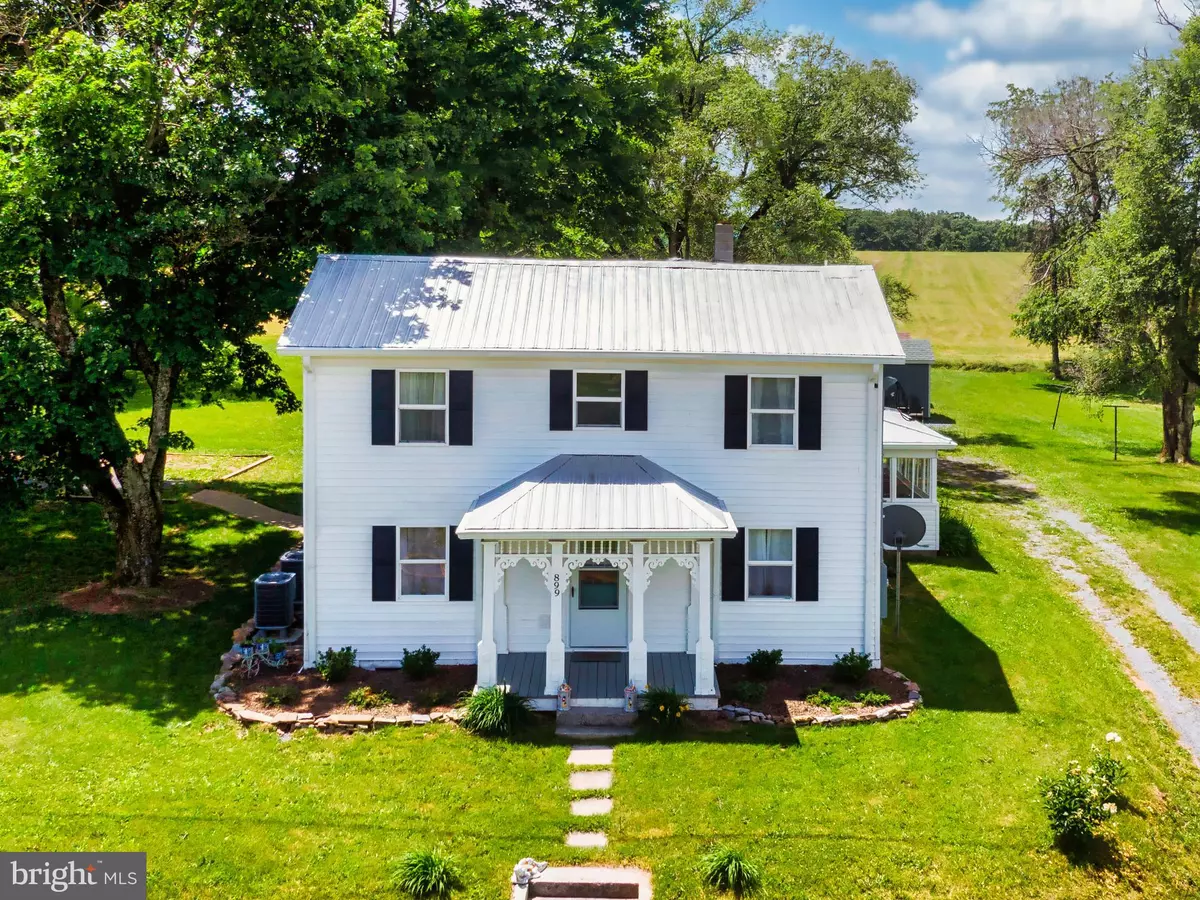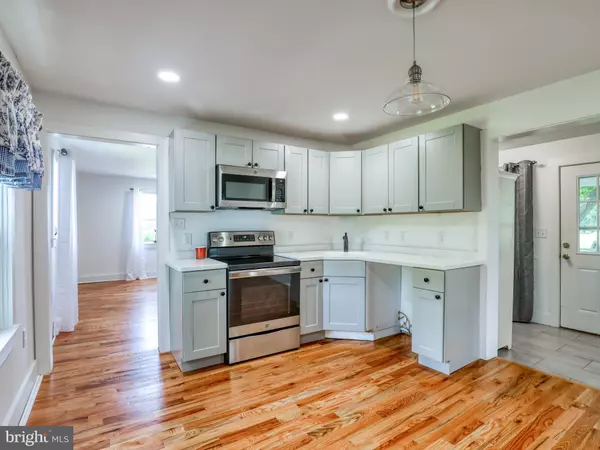$350,000
$365,000
4.1%For more information regarding the value of a property, please contact us for a free consultation.
3 Beds
3 Baths
2,084 SqFt
SOLD DATE : 08/19/2022
Key Details
Sold Price $350,000
Property Type Single Family Home
Sub Type Detached
Listing Status Sold
Purchase Type For Sale
Square Footage 2,084 sqft
Price per Sqft $167
Subdivision Whitacre
MLS Listing ID VAFV2007390
Sold Date 08/19/22
Style Farmhouse/National Folk
Bedrooms 3
Full Baths 2
Half Baths 1
HOA Y/N N
Abv Grd Liv Area 2,084
Originating Board BRIGHT
Year Built 1938
Annual Tax Amount $1,270
Tax Year 2022
Lot Size 1.070 Acres
Acres 1.07
Property Description
Move in to the FARMHOUSE of your dreams! Priced well below appraisal value and seller is motivated .
This home is Nestled peacefully on just over an acre of picturesque pastures with scenic views, this home will give you all the feelings of privacy and simplicity, yet with an easy access to town and major commuter routes. Entering the home after passing under the covered front porch, you will immediately notice the stunning wood floors throughout most of the main level. A traditional floorplan is noted but with the modern amenities of updated baths, an updated kitchen with stainless steel appliances and beautiful cabinetry and countertops even a wonderfully sized master closet. A light filled porch off the back of the home is perfect for enjoying the summer breeze with your sweet tea in hand. Out back, multiple outbuildings, a rustic barn and impressive hardscape frame your views of the fields beyond the property. Updates include appliances, paint, insulation, gutters and landscaping! Don't let your opportunity to own this charmer pass you by!
Location
State VA
County Frederick
Zoning RA
Rooms
Other Rooms Living Room, Dining Room, Kitchen, Family Room, Sun/Florida Room
Interior
Interior Features Formal/Separate Dining Room, Kitchen - Eat-In, Wood Floors
Hot Water Electric
Heating Forced Air, Heat Pump(s)
Cooling Central A/C
Equipment Built-In Microwave, Dishwasher, Refrigerator, Oven/Range - Electric, Icemaker, Water Heater
Fireplace N
Appliance Built-In Microwave, Dishwasher, Refrigerator, Oven/Range - Electric, Icemaker, Water Heater
Heat Source Electric
Laundry Main Floor
Exterior
Utilities Available Phone Available
Water Access N
View Mountain, Pasture, Scenic Vista
Roof Type Metal
Accessibility None
Garage N
Building
Story 2
Foundation Other, Crawl Space
Sewer On Site Septic
Water Well
Architectural Style Farmhouse/National Folk
Level or Stories 2
Additional Building Above Grade, Below Grade
New Construction N
Schools
Middle Schools Frederick County
High Schools James Wood
School District Frederick County Public Schools
Others
Pets Allowed Y
Senior Community No
Tax ID 18 A 2
Ownership Fee Simple
SqFt Source Assessor
Acceptable Financing Cash, Conventional, FHA, USDA
Listing Terms Cash, Conventional, FHA, USDA
Financing Cash,Conventional,FHA,USDA
Special Listing Condition Standard
Pets Allowed No Pet Restrictions
Read Less Info
Want to know what your home might be worth? Contact us for a FREE valuation!

Our team is ready to help you sell your home for the highest possible price ASAP

Bought with Robin E Ingenito • Keller Williams Realty/Lee Beaver & Assoc.
"My job is to find and attract mastery-based agents to the office, protect the culture, and make sure everyone is happy! "






