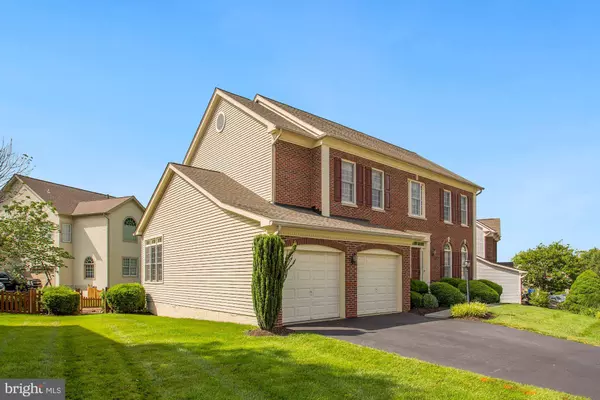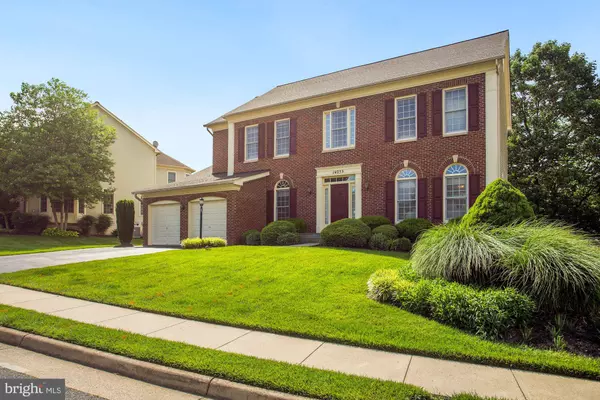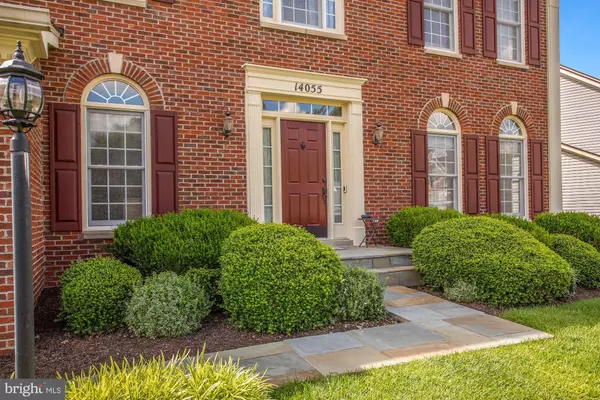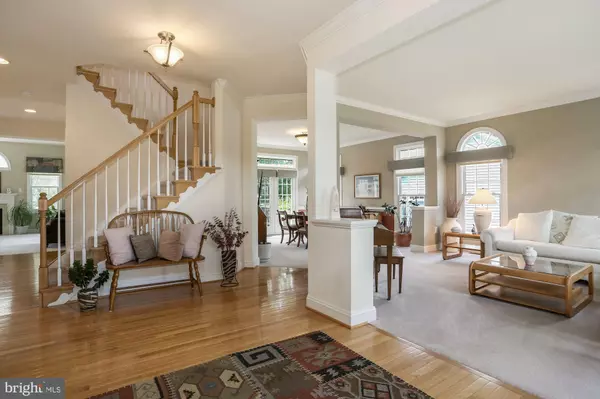$825,000
$849,900
2.9%For more information regarding the value of a property, please contact us for a free consultation.
5 Beds
4 Baths
3,604 SqFt
SOLD DATE : 07/12/2021
Key Details
Sold Price $825,000
Property Type Single Family Home
Sub Type Detached
Listing Status Sold
Purchase Type For Sale
Square Footage 3,604 sqft
Price per Sqft $228
Subdivision Walney Road
MLS Listing ID VAFX1206406
Sold Date 07/12/21
Style Colonial
Bedrooms 5
Full Baths 3
Half Baths 1
HOA Fees $55/mo
HOA Y/N Y
Abv Grd Liv Area 3,604
Originating Board BRIGHT
Year Built 1998
Annual Tax Amount $8,148
Tax Year 2020
Lot Size 8,891 Sqft
Acres 0.2
Property Description
This beautiful home is situated in a sought after Chantilly community convenient to Wegmans and many great restaurants. This brick front Belair model with beautiful landscaping has so much curb appeal! As soon as you walk into this well cared for and meticulously maintained house you are welcomed into a large open foyer on the main level. This level also includes a private office, formal living room, dining room, spacious kitchen with breakfast area and a family room with a gas fireplace. From this level you can also walk out and relax or enjoy dinner on the fantastic trex deck. Head upstairs where you will find a spacious owners suite with two walk-in closets, a large bath with a soaking tub and separate shower. There are also four more generous sized bedrooms and two more full bathrooms! This upper level has newer carpet with upgraded padding. The large open basement in this home is ready for your finishing touches. It is already roughed in for a full bathroom and there is SO much storage space. From the basement you can walk out to the fully fenced backyard. In the backyard there is a great area ready for your playset, patio, firepit or whatever your heart desires. Don't miss this one!
Location
State VA
County Fairfax
Zoning 302
Rooms
Basement Full
Interior
Interior Features Attic, Breakfast Area, Window Treatments, Walk-in Closet(s)
Hot Water Natural Gas
Heating Heat Pump(s)
Cooling Central A/C
Fireplaces Number 1
Heat Source Electric
Exterior
Parking Features Garage - Front Entry
Garage Spaces 2.0
Water Access N
Roof Type Asphalt
Accessibility None
Attached Garage 2
Total Parking Spaces 2
Garage Y
Building
Story 3
Sewer Public Sewer
Water Public
Architectural Style Colonial
Level or Stories 3
Additional Building Above Grade, Below Grade
New Construction N
Schools
School District Fairfax County Public Schools
Others
Senior Community No
Tax ID 0442 20 0137
Ownership Fee Simple
SqFt Source Assessor
Acceptable Financing Cash, Conventional, FHA, VA
Listing Terms Cash, Conventional, FHA, VA
Financing Cash,Conventional,FHA,VA
Special Listing Condition Standard
Read Less Info
Want to know what your home might be worth? Contact us for a FREE valuation!

Our team is ready to help you sell your home for the highest possible price ASAP

Bought with Heidi B Ellenberger-Jones • Modern Jones, LLC
"My job is to find and attract mastery-based agents to the office, protect the culture, and make sure everyone is happy! "






