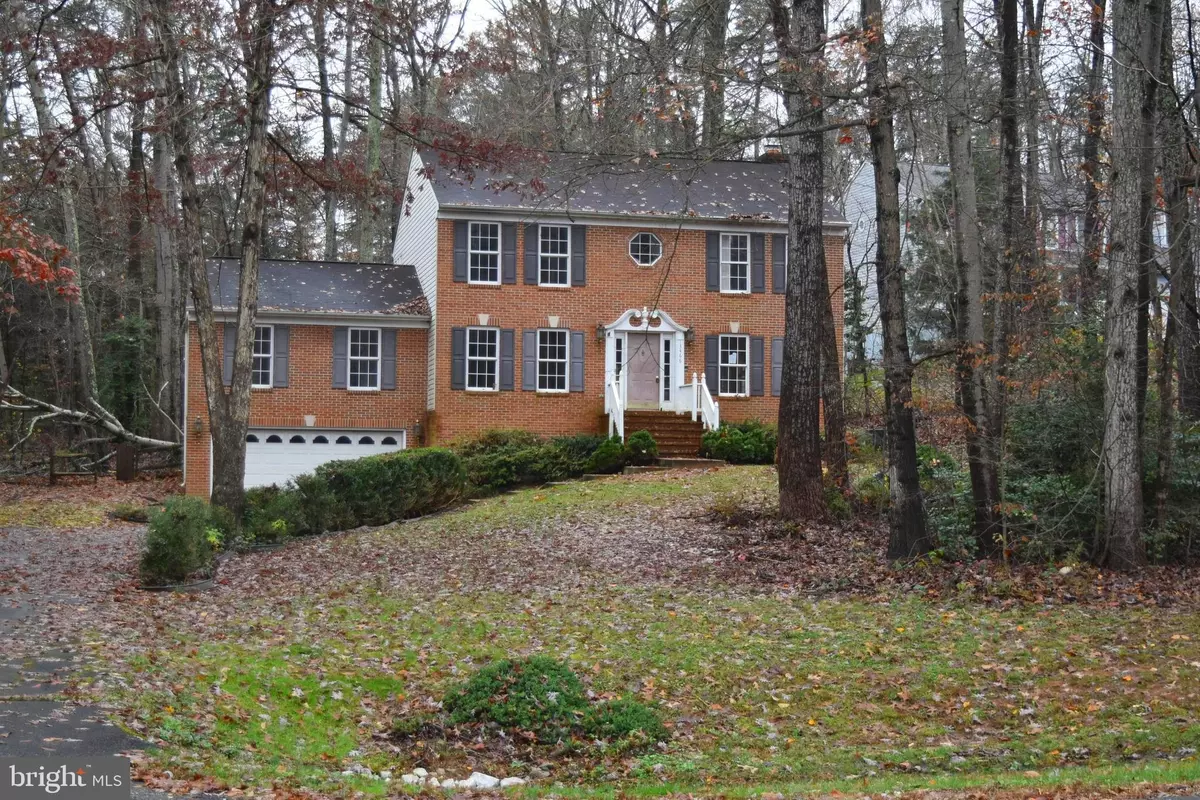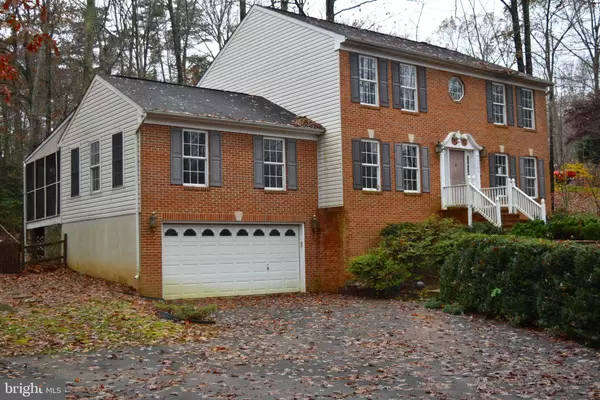$452,000
$379,900
19.0%For more information regarding the value of a property, please contact us for a free consultation.
4 Beds
4 Baths
3,448 SqFt
SOLD DATE : 12/04/2020
Key Details
Sold Price $452,000
Property Type Single Family Home
Sub Type Detached
Listing Status Sold
Purchase Type For Sale
Square Footage 3,448 sqft
Price per Sqft $131
Subdivision Valley Vue
MLS Listing ID VAPW509140
Sold Date 12/04/20
Style Colonial
Bedrooms 4
Full Baths 2
Half Baths 2
HOA Fees $9/ann
HOA Y/N Y
Abv Grd Liv Area 2,560
Originating Board BRIGHT
Year Built 1993
Annual Tax Amount $5,528
Tax Year 2020
Lot Size 1.016 Acres
Acres 1.02
Property Description
This wonderful Brick Front house is awaiting to be made the home of your dreams. Located on 1 acre, the home features a 12 x 40 screened rear porch with a water feature, ceiling fans as well as skylights. This home also has a whole house intercom system. Inside the home the upper level offers 4 bedrooms and 2 full baths with the 12x15 master bath offering a seperate shower, jetted tub, double sink plus a 5x9 walk in closet. On the main level, you'll find plenty of space for your gatherings or to just get some time to yourself. In addition to the formal living and dining rooms, this level also features a sunken family room off of the kitchen with a wood burning fireplace. You'll be amazed when you explore the area located behind the kitchen where you will find a huge recreation area with a wet bar station. This area as well as the kitchen table space also offers access to your rear screened porch. When your party is over, you can send your friends home via the stairs located in this area with direct access to your basement level garage. Speaking of the basement, This level needs some finishing touches to be truly finished, but in addition to storage area, this area has what could easily be used as an office, a sunken game room, as well as another sitting area. This level also features another half bath. Be sure to contact your agent and have them review the agent remarks so you can schedule your tour before this diamond in a rough is gone.
Location
State VA
County Prince William
Zoning A1
Rooms
Other Rooms Living Room, Dining Room, Sitting Room, Bedroom 2, Bedroom 3, Bedroom 4, Kitchen, Game Room, Family Room, Bedroom 1, Office, Recreation Room, Storage Room, Bathroom 1, Full Bath, Half Bath, Screened Porch
Basement Partially Finished, Full, Garage Access, Interior Access, Sump Pump
Interior
Interior Features Additional Stairway, Bar, Breakfast Area, Ceiling Fan(s), Central Vacuum, Dining Area, Family Room Off Kitchen, Floor Plan - Traditional, Formal/Separate Dining Room, Kitchen - Table Space, Recessed Lighting, Skylight(s), Stall Shower, Tub Shower, Walk-in Closet(s)
Hot Water Natural Gas
Heating Forced Air
Cooling Central A/C
Fireplaces Number 1
Fireplaces Type Fireplace - Glass Doors
Fireplace Y
Heat Source Natural Gas
Exterior
Parking Features Basement Garage, Garage - Front Entry, Inside Access
Garage Spaces 5.0
Water Access N
Accessibility None
Attached Garage 2
Total Parking Spaces 5
Garage Y
Building
Story 2
Sewer Public Hook/Up Avail, Septic Exists
Water Public
Architectural Style Colonial
Level or Stories 2
Additional Building Above Grade, Below Grade
New Construction N
Schools
Elementary Schools Marshall
Middle Schools Benton
High Schools Charles J. Colgan Senior
School District Prince William County Public Schools
Others
Senior Community No
Tax ID 7892-95-7846
Ownership Fee Simple
SqFt Source Assessor
Special Listing Condition REO (Real Estate Owned)
Read Less Info
Want to know what your home might be worth? Contact us for a FREE valuation!

Our team is ready to help you sell your home for the highest possible price ASAP

Bought with Nizar Baaguig • Spring Hill Real Estate, LLC.
"My job is to find and attract mastery-based agents to the office, protect the culture, and make sure everyone is happy! "






