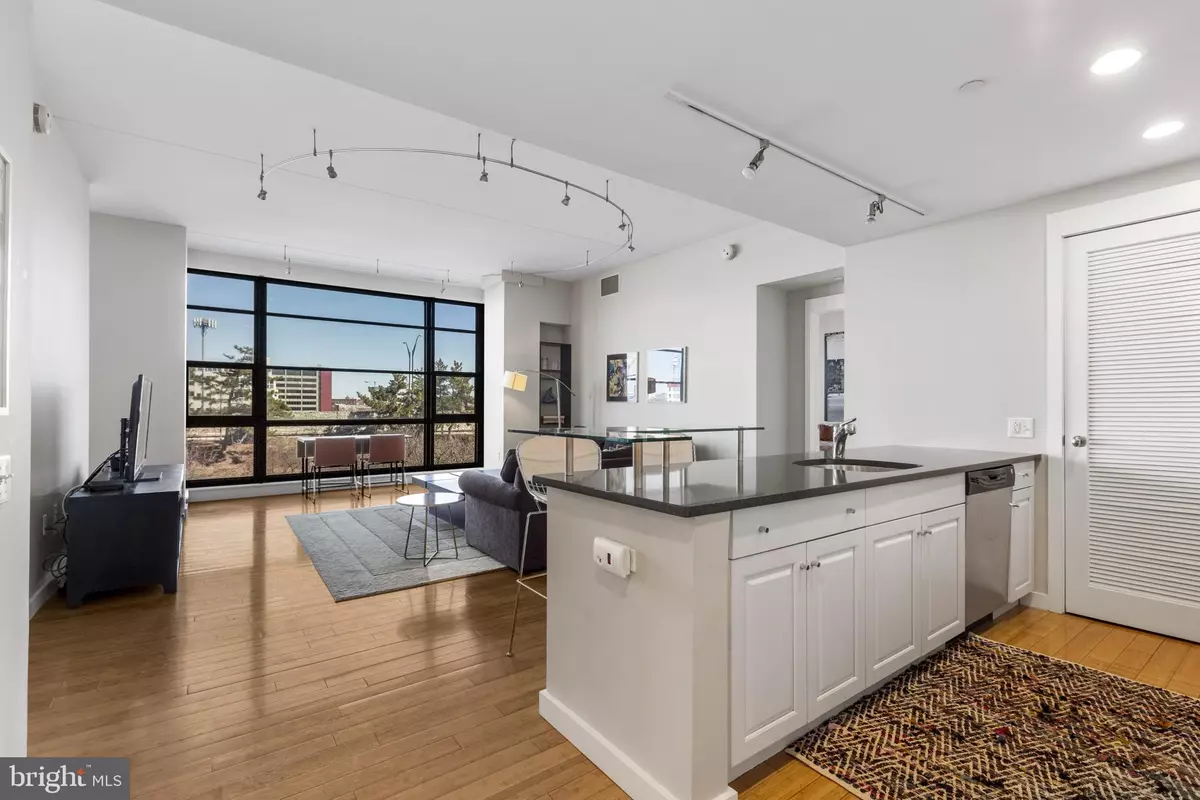$475,000
$475,000
For more information regarding the value of a property, please contact us for a free consultation.
2 Beds
2 Baths
1,154 SqFt
SOLD DATE : 04/30/2021
Key Details
Sold Price $475,000
Property Type Condo
Sub Type Condo/Co-op
Listing Status Sold
Purchase Type For Sale
Square Footage 1,154 sqft
Price per Sqft $411
Subdivision Old City
MLS Listing ID PAPH990248
Sold Date 04/30/21
Style Contemporary,Loft with Bedrooms
Bedrooms 2
Full Baths 2
Condo Fees $736/mo
HOA Y/N N
Abv Grd Liv Area 1,154
Originating Board BRIGHT
Year Built 2006
Annual Tax Amount $6,454
Tax Year 2021
Lot Dimensions 100 x 400
Property Description
Move right into this freshly painted beautiful two bedroom, two bathroom condo in Old City. You'll love the park views and the light from the floor to ceiling windows. This home boasts a spacious open floor plan with hardwood floors, ten foot ceilings, and an open kitchen raised glass breakfast bar, stainless steel appliances, granite counters and 42" cabinets. The master bedroom has a very large walk-in closet with a built-in closet system. The master bathroom features porcelain tile floors and tub surround. The second bedroom offers a semi-private space that is perfect for guests or for work-from-home. This condominium comes with additional storage conveniently located across the hall! The gated community offers 24 hour concierge front desk service, a lounge and a fitness room. Ideally situated in the quiet corner of Old City, York Square Condominiums is walking distance to area restaurants, shopping, galleries, public transportation and offers easy access to highways. Schedule your tour of this great home today!
Location
State PA
County Philadelphia
Area 19106 (19106)
Zoning CMX3
Direction South
Rooms
Other Rooms Living Room, Primary Bedroom, Bedroom 2, Kitchen, Bathroom 1, Bathroom 2
Main Level Bedrooms 2
Interior
Interior Features Floor Plan - Open, Kitchen - Island, Recessed Lighting, Stall Shower, Walk-in Closet(s), Window Treatments, Wood Floors, Upgraded Countertops
Hot Water Electric
Heating Forced Air
Cooling Central A/C
Flooring Hardwood
Equipment Washer - Front Loading, Dryer - Front Loading, Dishwasher, Oven/Range - Electric, Built-In Microwave, Refrigerator
Furnishings No
Fireplace N
Window Features Double Pane
Appliance Washer - Front Loading, Dryer - Front Loading, Dishwasher, Oven/Range - Electric, Built-In Microwave, Refrigerator
Heat Source Natural Gas
Laundry Main Floor
Exterior
Utilities Available Cable TV, Natural Gas Available, Electric Available, Phone Available, Sewer Available, Water Available
Amenities Available Elevator, Extra Storage, Fitness Center, Meeting Room, Common Grounds
Water Access N
Accessibility 36\"+ wide Halls, Doors - Lever Handle(s), Elevator, Level Entry - Main, Low Pile Carpeting, Thresholds <5/8\"
Garage N
Building
Lot Description Corner
Story 1
Unit Features Mid-Rise 5 - 8 Floors
Foundation Concrete Perimeter
Sewer Public Sewer
Water Public
Architectural Style Contemporary, Loft with Bedrooms
Level or Stories 1
Additional Building Above Grade, Below Grade
New Construction N
Schools
School District The School District Of Philadelphia
Others
Pets Allowed Y
HOA Fee Include All Ground Fee,Common Area Maintenance,Ext Bldg Maint
Senior Community No
Tax ID 888110050
Ownership Condominium
Security Features Doorman,Exterior Cameras,Fire Detection System,Security Gate
Acceptable Financing Cash, Conventional
Listing Terms Cash, Conventional
Financing Cash,Conventional
Special Listing Condition Standard
Pets Allowed Breed Restrictions, Cats OK, Dogs OK, Number Limit, Size/Weight Restriction
Read Less Info
Want to know what your home might be worth? Contact us for a FREE valuation!

Our team is ready to help you sell your home for the highest possible price ASAP

Bought with Jody Dimitruk • BHHS Fox & Roach At the Harper, Rittenhouse Square
"My job is to find and attract mastery-based agents to the office, protect the culture, and make sure everyone is happy! "






