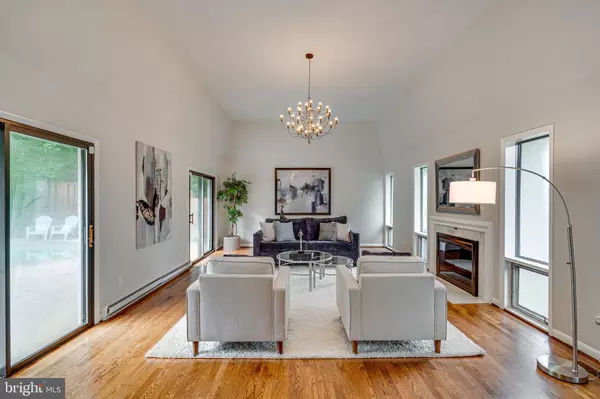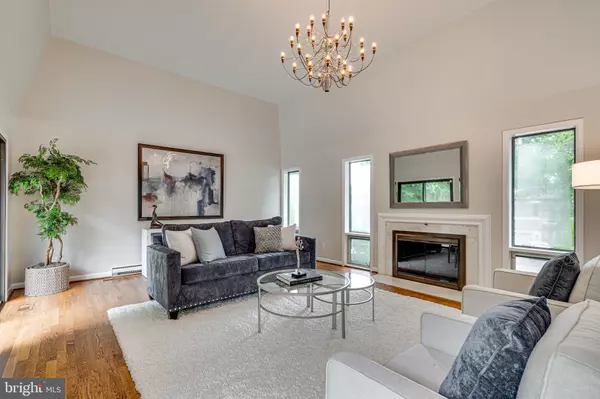$1,610,000
$1,425,000
13.0%For more information regarding the value of a property, please contact us for a free consultation.
4 Beds
4 Baths
4,057 SqFt
SOLD DATE : 08/31/2022
Key Details
Sold Price $1,610,000
Property Type Single Family Home
Sub Type Detached
Listing Status Sold
Purchase Type For Sale
Square Footage 4,057 sqft
Price per Sqft $396
Subdivision Chain Bridge Forest
MLS Listing ID VAFX2085334
Sold Date 08/31/22
Style Contemporary
Bedrooms 4
Full Baths 3
Half Baths 1
HOA Fees $5/ann
HOA Y/N Y
Abv Grd Liv Area 2,557
Originating Board BRIGHT
Year Built 1969
Annual Tax Amount $14,921
Tax Year 2022
Lot Size 0.335 Acres
Acres 0.33
Property Description
Welcome to 1490 Highwood Drive, an intriguingly and dramatically designed 4 bedroom, 3.5 bath home WITH POOL in Chain Bridge Forest. Charming slate walkway to the front door draws you up the gracefully landscaped yard to the lovely mahogany front doors. From the marble-floored foyer, views of the pool will wow you as will the view into the 2-story living room with fireplace and beautiful hardwood floors--all truly exquisite. The hardwood floors continue past the foyer and down the hallway into the very spacious and light -filled dining room, through the primary bedroom, as well as the second and third bedroom (or office). The kitchen--with stainless steel appliances, stone counters, double wall -oven, gas cooking, and new refrigerator--opens to a huge family room which includes a second fireplace. Living is easy on the main level which includes a separate laundry room. Downstairs, the height of the ceilings is impressive as is the size of the rooms--an enormous recreation room, another bedroom, plus a 3rd full bath. The large two car garage includes a ton of storage as well. The roof and furnace were replaced in 2022. Looking for something unique? This just may be it!
Location
State VA
County Fairfax
Zoning 121
Rooms
Other Rooms Living Room, Dining Room, Primary Bedroom, Bedroom 2, Bedroom 3, Bedroom 4, Kitchen, Family Room, Foyer, Laundry, Recreation Room, Utility Room, Primary Bathroom, Full Bath
Basement Connecting Stairway, Side Entrance, Fully Finished
Main Level Bedrooms 3
Interior
Interior Features Breakfast Area, Dining Area, Entry Level Bedroom, Built-Ins, Crown Moldings, Primary Bath(s), Wood Floors, Recessed Lighting, Family Room Off Kitchen, Formal/Separate Dining Room
Hot Water Electric
Heating Forced Air
Cooling Central A/C
Flooring Carpet, Hardwood, Marble, Ceramic Tile
Fireplaces Number 2
Fireplaces Type Fireplace - Glass Doors, Gas/Propane
Equipment Cooktop, Dishwasher, Disposal, Dryer, Exhaust Fan, Refrigerator, Washer, Built-In Microwave, Icemaker, Water Heater
Fireplace Y
Appliance Cooktop, Dishwasher, Disposal, Dryer, Exhaust Fan, Refrigerator, Washer, Built-In Microwave, Icemaker, Water Heater
Heat Source Natural Gas
Exterior
Exterior Feature Patio(s)
Parking Features Garage - Side Entry, Garage Door Opener
Garage Spaces 4.0
Fence Rear, Privacy
Pool In Ground
Amenities Available Common Grounds
Water Access N
Roof Type Architectural Shingle
Accessibility None
Porch Patio(s)
Attached Garage 2
Total Parking Spaces 4
Garage Y
Building
Lot Description Corner, Landscaping
Story 2
Foundation Other
Sewer Public Sewer
Water Public
Architectural Style Contemporary
Level or Stories 2
Additional Building Above Grade, Below Grade
Structure Type 9'+ Ceilings,2 Story Ceilings,Dry Wall
New Construction N
Schools
Elementary Schools Chesterbrook
Middle Schools Longfellow
High Schools Mclean
School District Fairfax County Public Schools
Others
HOA Fee Include Common Area Maintenance
Senior Community No
Tax ID 0314 24 0003
Ownership Fee Simple
SqFt Source Assessor
Special Listing Condition Standard
Read Less Info
Want to know what your home might be worth? Contact us for a FREE valuation!

Our team is ready to help you sell your home for the highest possible price ASAP

Bought with Fabiana C Zelaya • Compass
"My job is to find and attract mastery-based agents to the office, protect the culture, and make sure everyone is happy! "






