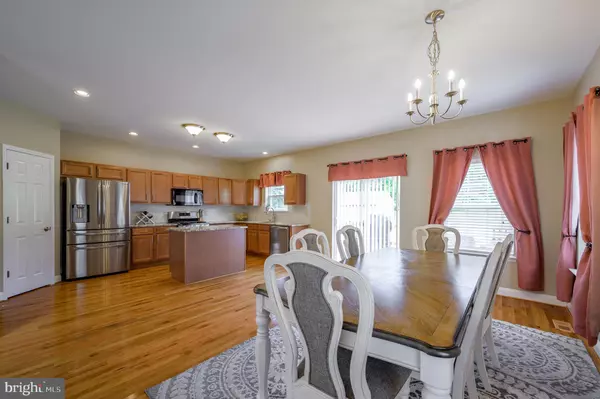$345,000
$345,000
For more information regarding the value of a property, please contact us for a free consultation.
3 Beds
3 Baths
2,268 SqFt
SOLD DATE : 10/28/2022
Key Details
Sold Price $345,000
Property Type Townhouse
Sub Type Interior Row/Townhouse
Listing Status Sold
Purchase Type For Sale
Square Footage 2,268 sqft
Price per Sqft $152
Subdivision Coddington View
MLS Listing ID PAMC2049860
Sold Date 10/28/22
Style Traditional
Bedrooms 3
Full Baths 2
Half Baths 1
HOA Fees $82/mo
HOA Y/N Y
Abv Grd Liv Area 2,268
Originating Board BRIGHT
Year Built 2006
Annual Tax Amount $5,841
Tax Year 2022
Lot Size 4,920 Sqft
Acres 0.11
Lot Dimensions 41.00 x 0.00
Property Description
Spectacular and spacious describes this meticulously maintained end row home in Coddington View. Be prepared to be impressed from the moment you enter the door. The main living area offers an open concept floor plan, with many windows providing an abundance of natural light in all rooms. The kitchen is fitted with beautiful and sufficient cabinetry topped with granite counters, a pantry, stainless appliances and gas cooking. The adjoining dining area provides plenty of space for family dinners and entertaining your friends on the back deck overlooking open space. The main floor is completed with a large living room that measures 20 x 23 ft and includes a gas fireplace to cozy up to on those chilly winter evenings, and a beautiful powder room. At the top of the stairs to the 2nd floor you are welcomed to a spacious hallway filled with natural lighting from the atrium window and a balcony overlooking the front entrance. This area also includes a full hall bath and convenient laundry closet. To the left you enter the spacious master bedroom suite with cathedral ceiling and complete with sitting area, and walk in closet. The bath comes complete with a shower, double sink vanity and jacuzzi tub for relaxation. To the right you will find find an additional two nice sized for bedrooms for your children, additional family members or visitors. The lower level of the home while unfinished provides a large area that can be easily finished and comes complete with an egress window already in place. The nice sized two car garage provides easy access to the home and plenty of storage area. This is the one you don't want to miss, schedule your personal showing today!
Location
State PA
County Montgomery
Area Upper Pottsgrove Twp (10660)
Zoning R4
Rooms
Other Rooms Living Room, Dining Room, Bedroom 2, Bedroom 3, Kitchen, Basement, Bedroom 1, Bathroom 1, Bathroom 2, Bathroom 3
Interior
Interior Features Breakfast Area, Carpet, Ceiling Fan(s), Combination Kitchen/Dining, Dining Area, Floor Plan - Open, Kitchen - Eat-In, Kitchen - Island, Pantry, Tub Shower, Stall Shower, Walk-in Closet(s), Wood Floors
Hot Water Natural Gas
Heating Forced Air
Cooling Central A/C
Flooring Carpet, Hardwood, Vinyl
Fireplaces Number 1
Fireplaces Type Gas/Propane
Equipment Dishwasher, Disposal, Dryer, Water Heater, Washer, Refrigerator, Oven/Range - Gas
Fireplace Y
Window Features Double Hung
Appliance Dishwasher, Disposal, Dryer, Water Heater, Washer, Refrigerator, Oven/Range - Gas
Heat Source Natural Gas
Laundry Upper Floor
Exterior
Exterior Feature Deck(s)
Parking Features Garage - Front Entry
Garage Spaces 4.0
Water Access N
Roof Type Architectural Shingle
Street Surface Black Top
Accessibility 2+ Access Exits
Porch Deck(s)
Attached Garage 2
Total Parking Spaces 4
Garage Y
Building
Story 2
Foundation Concrete Perimeter
Sewer Public Sewer
Water Public
Architectural Style Traditional
Level or Stories 2
Additional Building Above Grade, Below Grade
Structure Type Dry Wall
New Construction N
Schools
School District Pottsgrove
Others
Pets Allowed Y
HOA Fee Include Common Area Maintenance,Lawn Maintenance,Road Maintenance
Senior Community No
Tax ID 60-00-01342-627
Ownership Fee Simple
SqFt Source Assessor
Acceptable Financing Conventional, FHA, Cash
Horse Property N
Listing Terms Conventional, FHA, Cash
Financing Conventional,FHA,Cash
Special Listing Condition Standard
Pets Allowed Cats OK, Dogs OK
Read Less Info
Want to know what your home might be worth? Contact us for a FREE valuation!

Our team is ready to help you sell your home for the highest possible price ASAP

Bought with Adrienne L Stagliano • Realty One Group Restore - BlueBell
"My job is to find and attract mastery-based agents to the office, protect the culture, and make sure everyone is happy! "






