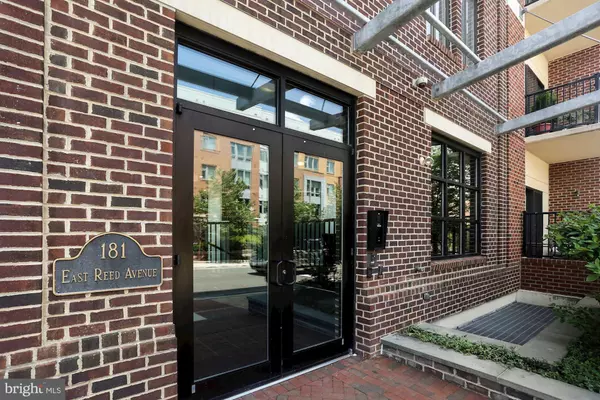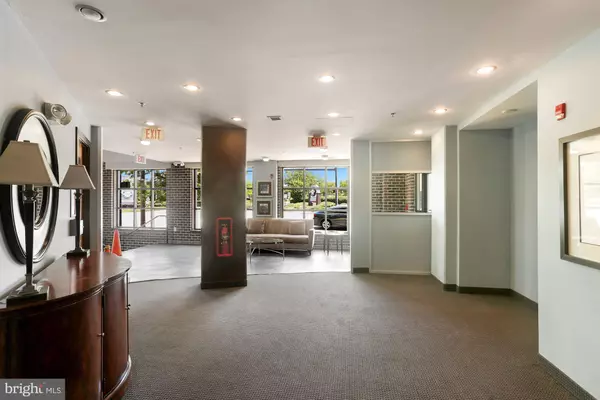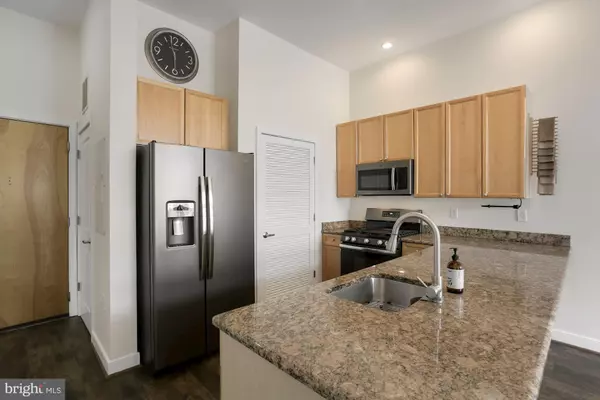$399,000
$405,000
1.5%For more information regarding the value of a property, please contact us for a free consultation.
1 Bed
1 Bath
700 SqFt
SOLD DATE : 07/21/2021
Key Details
Sold Price $399,000
Property Type Condo
Sub Type Condo/Co-op
Listing Status Sold
Purchase Type For Sale
Square Footage 700 sqft
Price per Sqft $570
Subdivision Preston
MLS Listing ID VAAX260462
Sold Date 07/21/21
Style Contemporary
Bedrooms 1
Full Baths 1
Condo Fees $369/mo
HOA Y/N N
Abv Grd Liv Area 700
Originating Board BRIGHT
Year Built 2003
Annual Tax Amount $4,210
Tax Year 2021
Property Description
Don’t miss this wonderful opportunity to own a beautifully updated condo at the Preston in sought after Potomac Yards! This secure building is in a fabulous location with access to shopping, restaurants and the convenience of a new Metro right across the street. Even Amazon is a couple blocks away with Del Ray and Crystal City close by. Enjoy the enhancements of this “top floor” unit with 11 ft. ceilings and tons of light streaming through high transom windows. Special features include a Gourmet Kitchen with all New GE Slate Stainless Steel Appliances, gas cooking, Granite counters, Breakfast bar and Maple Cabinets**New Luxury Wide Plank scratch resistant Flooring throughout perfect for pets**spacious Living Room/Dining Room combo with gas Fireplace, gorgeous Chandelier, and sliding glass doors to private Balcony with lovely views**Front hall closet and Laundry closet with newer full size front-loading Washer and Dryer**Freshly Painted throughout. The bright and spacious primary Bedroom has a large walk-in closet with Elfa shelving system, a new ceiling fan/light with remote that dims the light, and access to the Designer Tiled bathroom with Granite Vanity and hand-held Rain Shower. With the rarely available “2” underground parking spaces and a private storage unit coupled with terrific building amenities including a gym, party room, outdoor roof top lounge with spectacular views of DC and bike storage, this urban lifestyle has it all!!
Location
State VA
County Alexandria City
Zoning CRMU/M
Rooms
Other Rooms Primary Bedroom, Kitchen, Great Room, Primary Bathroom
Main Level Bedrooms 1
Interior
Interior Features Built-Ins, Ceiling Fan(s), Combination Dining/Living, Dining Area, Floor Plan - Open, Kitchen - Gourmet, Breakfast Area, Primary Bath(s), Recessed Lighting, Tub Shower, Upgraded Countertops, Walk-in Closet(s), Window Treatments, Other, Entry Level Bedroom
Hot Water Natural Gas
Heating Forced Air
Cooling Central A/C, Ceiling Fan(s)
Fireplaces Number 1
Fireplaces Type Gas/Propane, Mantel(s)
Equipment Stainless Steel Appliances, Refrigerator, Icemaker, Dishwasher, Oven/Range - Gas, Built-In Microwave, Disposal, Dryer - Front Loading, Washer - Front Loading, Washer/Dryer Stacked, Exhaust Fan, Energy Efficient Appliances
Furnishings No
Fireplace Y
Window Features Double Pane,Sliding,Insulated,Screens
Appliance Stainless Steel Appliances, Refrigerator, Icemaker, Dishwasher, Oven/Range - Gas, Built-In Microwave, Disposal, Dryer - Front Loading, Washer - Front Loading, Washer/Dryer Stacked, Exhaust Fan, Energy Efficient Appliances
Heat Source Natural Gas
Laundry Main Floor, Dryer In Unit, Washer In Unit
Exterior
Exterior Feature Balcony, Roof
Parking Features Basement Garage, Garage - Side Entry, Garage Door Opener, Inside Access, Underground, Covered Parking
Garage Spaces 2.0
Parking On Site 2
Utilities Available Under Ground
Amenities Available Billiard Room, Common Grounds, Elevator, Fitness Center, Game Room, Party Room, Security
Water Access N
View City, Street, Trees/Woods
Accessibility Elevator
Porch Balcony, Roof
Attached Garage 2
Total Parking Spaces 2
Garage Y
Building
Lot Description Private
Story 1
Unit Features Garden 1 - 4 Floors
Sewer No Septic System
Water Public
Architectural Style Contemporary
Level or Stories 1
Additional Building Above Grade, Below Grade
Structure Type 9'+ Ceilings,High
New Construction N
Schools
School District Alexandria City Public Schools
Others
Pets Allowed Y
HOA Fee Include Trash,Water,Common Area Maintenance,Custodial Services Maintenance,Insurance,Lawn Maintenance,Management,Reserve Funds,Security Gate,Snow Removal
Senior Community No
Tax ID 016.01-0A-406
Ownership Condominium
Security Features Exterior Cameras,Fire Detection System,Main Entrance Lock,Security System,Smoke Detector,Sprinkler System - Indoor
Special Listing Condition Standard
Pets Allowed Dogs OK, Cats OK
Read Less Info
Want to know what your home might be worth? Contact us for a FREE valuation!

Our team is ready to help you sell your home for the highest possible price ASAP

Bought with Omar J Samaha • Long & Foster Real Estate, Inc.

"My job is to find and attract mastery-based agents to the office, protect the culture, and make sure everyone is happy! "






