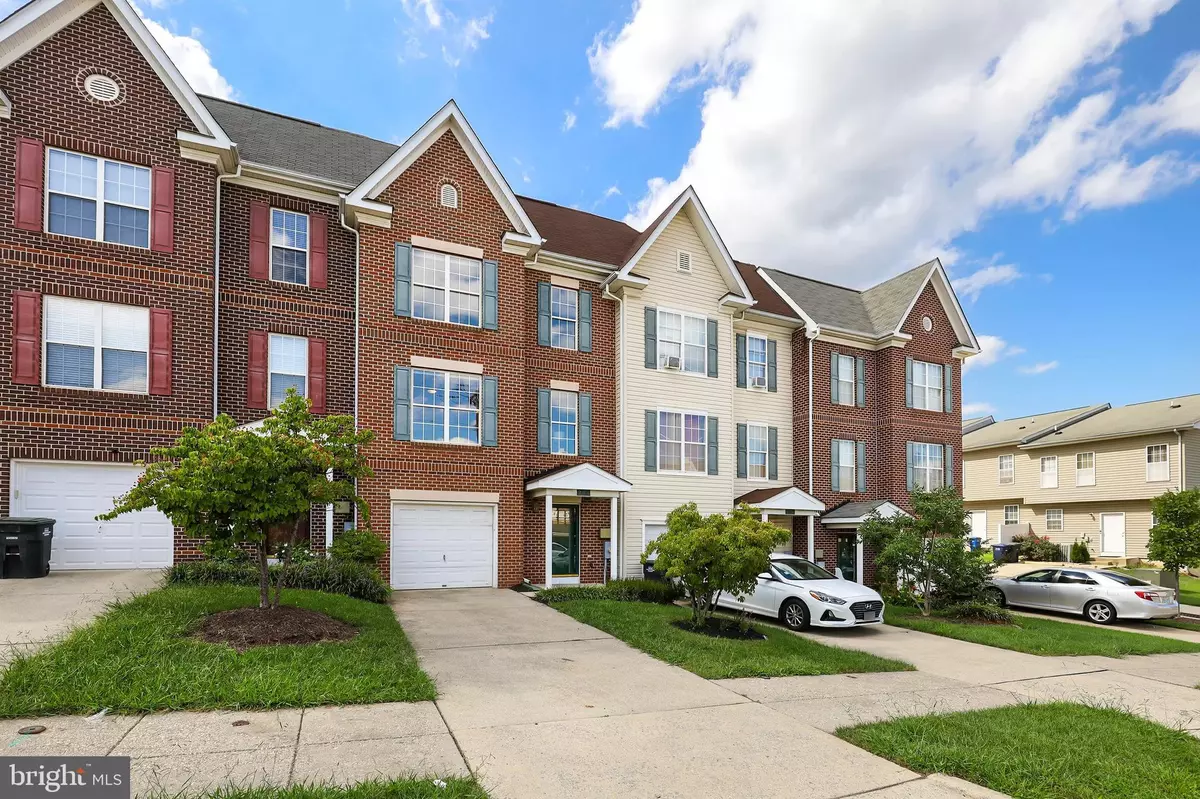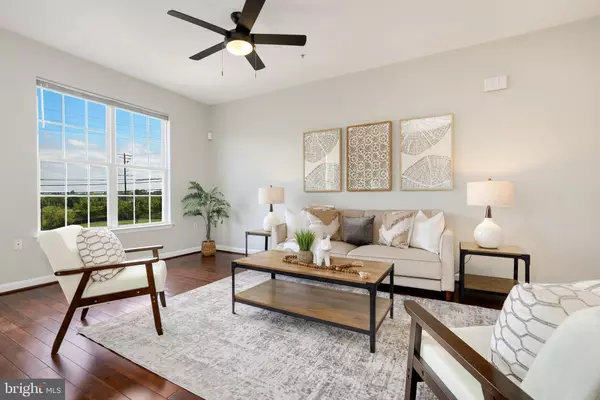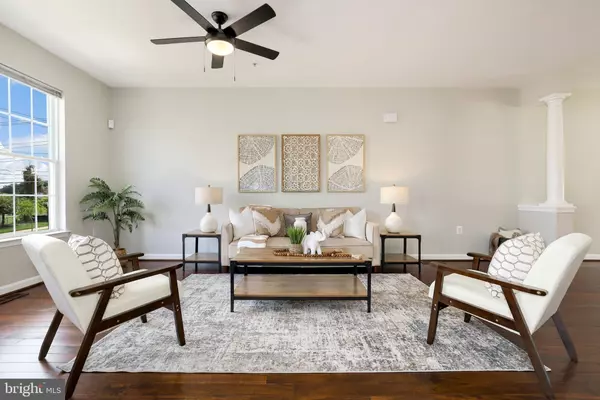$505,000
$495,000
2.0%For more information regarding the value of a property, please contact us for a free consultation.
3 Beds
3 Baths
1,840 SqFt
SOLD DATE : 10/14/2022
Key Details
Sold Price $505,000
Property Type Townhouse
Sub Type Interior Row/Townhouse
Listing Status Sold
Purchase Type For Sale
Square Footage 1,840 sqft
Price per Sqft $274
Subdivision Deanwood
MLS Listing ID DCDC2060422
Sold Date 10/14/22
Style Traditional
Bedrooms 3
Full Baths 2
Half Baths 1
HOA Fees $58/mo
HOA Y/N Y
Abv Grd Liv Area 1,360
Originating Board BRIGHT
Year Built 2006
Annual Tax Amount $2,506
Tax Year 2021
Lot Size 2,822 Sqft
Acres 0.06
Property Description
Welcome to this spacious townhome with Garage Parking. Updated kitchen and bathrooms, new front door with keyless entry, new carpet, new kitchen appliances, and fresh paint make this home shine like new again! Tall windows throughout drench this home in natural light. The airy open floor plan presents a spacious living area that effortlessly transitions into a large updated eat-in kitchen boasting new quartz countertops, news sink, new garbage disposal, new kitchen tile floors, new stainless-steel appliances, tiled backsplash, plenty of cabinets, and a kitchen island for flexible dining and entertaining. The deep kitchen pantry is the perfect storage solution for all your cooking supplies. From the kitchen, step out to your deep back yard with plenty of room to garden, grill, play, and entertain to your heart's content. Upstairs, you will find all the comforts of home in 3 sunlit bedrooms. Fashionistas will love the dual walk-in closets in the primary bedroom which also features an en-suite bathroom with dual vanities, separate tub and shower with new tiling. The hallway bathroom has new floor tiles and a linen closet for convenience. The lower level hosts a powder room and large flexible space that can be used as a family room or an office space for the work from home professionals. The laundry room makes everyday living a breeze. Commuting could not be easier with garage and driveway parking. Easy access to Capitol Heights Metro, Downtown DC, Shopping and dining. Seller prefers Modern Settlements.
Location
State DC
County Washington
Zoning SEE PUBLIC RECORD
Interior
Hot Water Electric
Heating Forced Air
Cooling Central A/C
Heat Source Electric
Exterior
Parking Features Garage - Front Entry
Garage Spaces 1.0
Water Access N
Accessibility Other
Attached Garage 1
Total Parking Spaces 1
Garage Y
Building
Story 2
Foundation Other
Sewer Public Sewer
Water Public
Architectural Style Traditional
Level or Stories 2
Additional Building Above Grade, Below Grade
New Construction N
Schools
School District District Of Columbia Public Schools
Others
HOA Fee Include Trash,Snow Removal,Lawn Maintenance,Custodial Services Maintenance
Senior Community No
Tax ID 5246//0099
Ownership Fee Simple
SqFt Source Assessor
Special Listing Condition Standard
Read Less Info
Want to know what your home might be worth? Contact us for a FREE valuation!

Our team is ready to help you sell your home for the highest possible price ASAP

Bought with Ligia J Ferrer • Compass
"My job is to find and attract mastery-based agents to the office, protect the culture, and make sure everyone is happy! "






