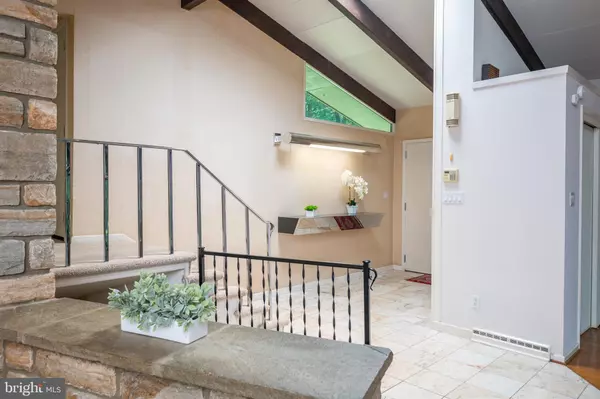$395,000
$369,900
6.8%For more information regarding the value of a property, please contact us for a free consultation.
4 Beds
4 Baths
3,860 SqFt
SOLD DATE : 08/12/2022
Key Details
Sold Price $395,000
Property Type Single Family Home
Sub Type Detached
Listing Status Sold
Purchase Type For Sale
Square Footage 3,860 sqft
Price per Sqft $102
Subdivision Hampden Heights
MLS Listing ID PABK2018134
Sold Date 08/12/22
Style Contemporary,Split Level
Bedrooms 4
Full Baths 3
Half Baths 1
HOA Y/N N
Abv Grd Liv Area 3,860
Originating Board BRIGHT
Year Built 1955
Annual Tax Amount $9,517
Tax Year 2022
Lot Size 0.430 Acres
Acres 0.43
Lot Dimensions 0.00 x 0.00
Property Description
This Classic California Contempory Split Level sits across from the Mount Penn Preserve and is within walking distance to Albright College. Rooms are Huge and Full of Character with Wood Floors, Beams, Skylights and Vaulted Ceilings. The Huge Master Suite was an addition that added a 4 car garage to an existing 2 car garage. There are His and Hers Closets and what was an Amazing Master Bath complete with Sauna and Marble Floors. The Unique Lacquered Burgundy Kitchen is accented with white and ajoins the Great Room and Huge Screened in Porch (25 x 12). Upstairs are the Original 3 Bedrooms, one includes a bath ensuite and circa 1950 Tile Hall Bath. The Lower Level features a Huge Family Room with Stone Fireplace, a Wood Panneled Home Office, Laundry and Powder Room. Outside enjoy Amazing views from Wrap Around Deck and Inground Pool (that has not been opened for several years), a Shed and Driveway Parking. Make this One of a Kind Home Yours and Enjoy the Nature the Mountain has to Offer!
Location
State PA
County Berks
Area Reading City (10201)
Zoning RES
Rooms
Other Rooms Living Room, Dining Room, Primary Bedroom, Bedroom 2, Bedroom 3, Kitchen, Family Room, Bedroom 1, Laundry, Other
Basement Full, Fully Finished
Main Level Bedrooms 1
Interior
Interior Features Primary Bath(s), Butlers Pantry, Skylight(s), WhirlPool/HotTub, Sauna, Exposed Beams, Wet/Dry Bar, Stall Shower, Kitchen - Eat-In
Hot Water Natural Gas
Heating Heat Pump - Gas BackUp, Hot Water
Cooling Central A/C
Flooring Wood, Fully Carpeted, Tile/Brick, Stone
Fireplaces Number 1
Fireplaces Type Stone
Equipment Built-In Range, Oven - Double, Oven - Self Cleaning, Dishwasher, Refrigerator, Disposal, Trash Compactor
Fireplace Y
Appliance Built-In Range, Oven - Double, Oven - Self Cleaning, Dishwasher, Refrigerator, Disposal, Trash Compactor
Heat Source Natural Gas
Laundry Lower Floor
Exterior
Exterior Feature Deck(s), Patio(s), Porch(es)
Parking Features Garage - Rear Entry, Garage Door Opener, Inside Access
Garage Spaces 10.0
Pool In Ground, Fenced
Utilities Available Cable TV
Water Access N
View Scenic Vista
Roof Type Pitched,Built-Up
Accessibility None
Porch Deck(s), Patio(s), Porch(es)
Attached Garage 6
Total Parking Spaces 10
Garage Y
Building
Lot Description Corner, Irregular, Open, Front Yard, Rear Yard, SideYard(s)
Story 2
Foundation Concrete Perimeter
Sewer Public Sewer
Water Public
Architectural Style Contemporary, Split Level
Level or Stories 2
Additional Building Above Grade, Below Grade
Structure Type Cathedral Ceilings,9'+ Ceilings
New Construction N
Schools
High Schools Reading Senior
School District Reading
Others
Senior Community No
Tax ID 17-5318-81-50-2124
Ownership Fee Simple
SqFt Source Assessor
Security Features Security System
Acceptable Financing Conventional, VA, FHA 203(b)
Listing Terms Conventional, VA, FHA 203(b)
Financing Conventional,VA,FHA 203(b)
Special Listing Condition Standard
Read Less Info
Want to know what your home might be worth? Contact us for a FREE valuation!

Our team is ready to help you sell your home for the highest possible price ASAP

Bought with Mark McKnight • Straub & Associates Real Estate

"My job is to find and attract mastery-based agents to the office, protect the culture, and make sure everyone is happy! "






