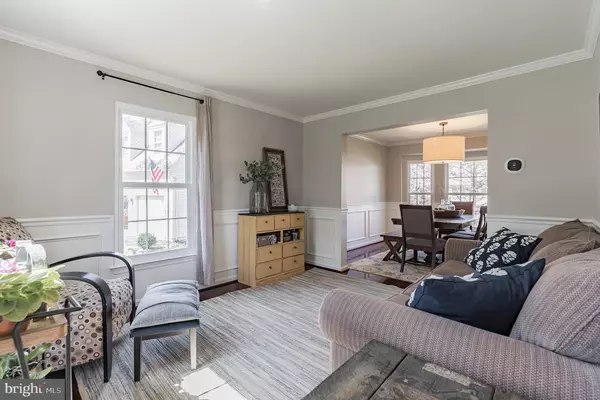$510,000
$485,000
5.2%For more information regarding the value of a property, please contact us for a free consultation.
4 Beds
4 Baths
2,886 SqFt
SOLD DATE : 04/19/2021
Key Details
Sold Price $510,000
Property Type Single Family Home
Sub Type Detached
Listing Status Sold
Purchase Type For Sale
Square Footage 2,886 sqft
Price per Sqft $176
Subdivision Hampton Oaks
MLS Listing ID VAST230592
Sold Date 04/19/21
Style Colonial
Bedrooms 4
Full Baths 3
Half Baths 1
HOA Fees $65/mo
HOA Y/N Y
Abv Grd Liv Area 2,086
Originating Board BRIGHT
Year Built 1992
Annual Tax Amount $2,852
Tax Year 2020
Lot Size 0.260 Acres
Acres 0.26
Property Description
Gorgeous home with many updates in Hampton Oaks! The main level of this home will welcome you with gleaming wood floors in the living room and dining room. The remodeled kitchen at the heart of the home has tile floors & beautiful cherry cabinets, perfectly accented with stainless steel appliances and a white subway tile backsplash! The eat-in area features a bay window so you can enjoy the outdoors from the inside! A separate dining room also has an additional bay window, expanding the space, and elegant crown molding, chair rail and shadowbox trim. This is the perfect space for large family meals and entertaining. The family room has new carpeting and a fireplace that accents the room with brick surround to the ceiling! On the upper level the owner's bedroom has plenty of space to relax and the large walk-in closet will impress. The en suite bath has been recently remodeled with a jacuzzi tub, separate furniture vanity pieces with granite tops and framed mirrors above. It will truly give you a spa-like feel at the end of the day! There are three additional bedrooms on the upper level. One of which is connected to the owner's bedroom making a great nursery, home office or sitting room! The upper level hall bath is also newly remodeled with upgraded tile floor, ebony furniture vanity piece, and updated tile in the tub! The lower level is a great place to entertain with a rec room for movie nights, custom bar, den/office and full bathroom. If you love being outdoors, the exterior of this home is also a perfect place to entertain or just relax and greet friends and neighbors. A deck off of the family room has stairs down to a natural stone patio and flat, fenced yard, making this the perfect place for relaxing and playing outdoors! This home is packed with new updates including a new roof & siding, garage door opener, upgraded front door, high efficiency HVAC, carpet on the main and upper levels, refrigerator and dishwasher. This is a fantastic neighborhood with sidewalks and walking paths, community center and outdoor pool! Shopping and commuter lots are just minutes away. If you're commuting, I-95 and Rt 1 are just minutes up the road. Contact us today to find out how you can make this house your home!
Location
State VA
County Stafford
Zoning R1
Rooms
Other Rooms Living Room, Dining Room, Primary Bedroom, Bedroom 2, Bedroom 3, Bedroom 4, Kitchen, Family Room, Den, Laundry, Recreation Room, Bathroom 2, Bathroom 3, Primary Bathroom
Basement Connecting Stairway, Fully Finished, Interior Access
Interior
Interior Features Bar, Carpet, Ceiling Fan(s), Chair Railings, Crown Moldings, Family Room Off Kitchen, Floor Plan - Open, Formal/Separate Dining Room, Kitchen - Eat-In, Kitchen - Table Space, Primary Bath(s), Soaking Tub, Walk-in Closet(s), Wood Floors
Hot Water Natural Gas
Heating Forced Air
Cooling Central A/C
Flooring Hardwood, Carpet
Fireplaces Number 1
Fireplaces Type Brick, Gas/Propane
Equipment Built-In Microwave, Dishwasher, Disposal, Humidifier, Icemaker, Oven/Range - Gas, Refrigerator, Stainless Steel Appliances, Water Heater - High-Efficiency
Fireplace Y
Window Features Bay/Bow
Appliance Built-In Microwave, Dishwasher, Disposal, Humidifier, Icemaker, Oven/Range - Gas, Refrigerator, Stainless Steel Appliances, Water Heater - High-Efficiency
Heat Source Natural Gas
Exterior
Exterior Feature Deck(s), Patio(s)
Parking Features Garage - Front Entry, Garage Door Opener
Garage Spaces 2.0
Fence Privacy, Wood
Amenities Available Community Center, Jog/Walk Path, Tennis Courts, Pool - Outdoor
Water Access N
Accessibility None
Porch Deck(s), Patio(s)
Attached Garage 2
Total Parking Spaces 2
Garage Y
Building
Story 3
Sewer Public Sewer
Water Public
Architectural Style Colonial
Level or Stories 3
Additional Building Above Grade, Below Grade
New Construction N
Schools
Elementary Schools Hampton Oaks
Middle Schools H.H. Poole
High Schools North Stafford
School District Stafford County Public Schools
Others
Senior Community No
Tax ID 20-P-10- -420
Ownership Fee Simple
SqFt Source Assessor
Special Listing Condition Standard
Read Less Info
Want to know what your home might be worth? Contact us for a FREE valuation!

Our team is ready to help you sell your home for the highest possible price ASAP

Bought with Maureen Almaleki • Samson Properties

"My job is to find and attract mastery-based agents to the office, protect the culture, and make sure everyone is happy! "






