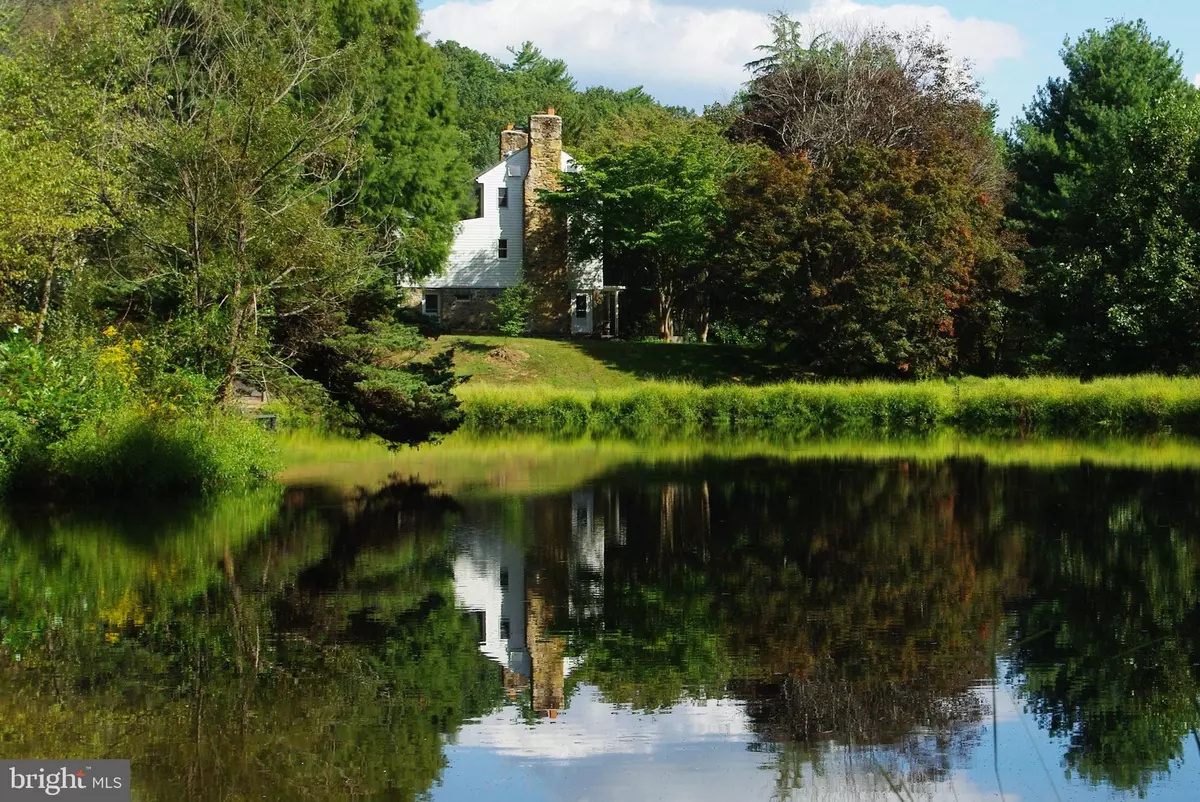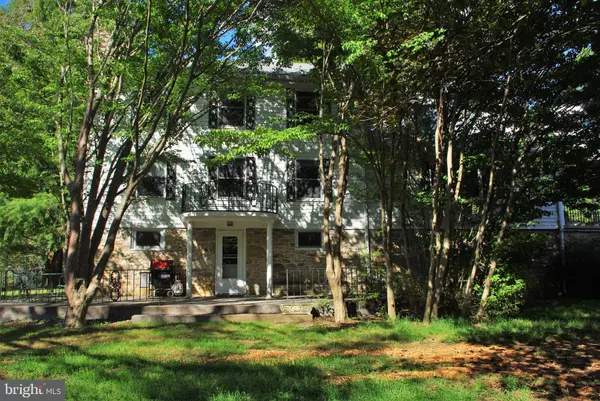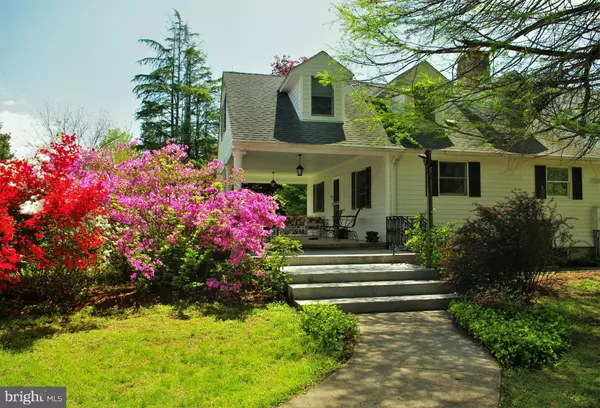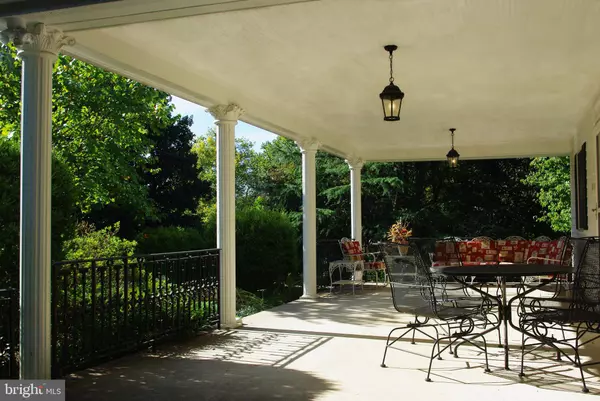$1,065,000
$1,145,000
7.0%For more information regarding the value of a property, please contact us for a free consultation.
3 Beds
4 Baths
3,199 SqFt
SOLD DATE : 07/30/2020
Key Details
Sold Price $1,065,000
Property Type Single Family Home
Sub Type Detached
Listing Status Sold
Purchase Type For Sale
Square Footage 3,199 sqft
Price per Sqft $332
Subdivision None Available
MLS Listing ID VARP106922
Sold Date 07/30/20
Style Farmhouse/National Folk
Bedrooms 3
Full Baths 3
Half Baths 1
HOA Y/N N
Abv Grd Liv Area 2,526
Originating Board BRIGHT
Year Built 1798
Annual Tax Amount $3,378
Tax Year 2019
Lot Size 99.926 Acres
Acres 99.93
Property Description
Spruce Mountain Farm sits nestled at the foot of the Blue Ridge Mountains on a private 99.9 acres with meadows, ponds, forest and hiking trails. Located just outside the village of Sperryville, the farm is a bucolic escape yet close to restaurants, galleries, shops and more. The heart of Spruce Mountain Farm is a 1798 home with a massive stone foundation and stone chimneys on each side. Over the years, owners of the farm have added on in order to provide modern conveniences. The home was further upgraded in 2007 with Hardiplank siding, new windows and new architectural shingle roofing. The main entrance to the home features an open and inviting covered front porch. Entering the front door, you will see a long dining room with space to fit even the largest farmhouse table. To the right is the kitchen, breakfast area and a half bath. The kitchen was renovated in 2012 and features soapstone counters, a peninsula, and a beautiful stone accent wall. The gorgeous wood floors in these two rooms continue throughout the main floor.Beyond the kitchen is a centrally located wet bar, complete with a sink, fridge and built-in ice machine. The living room, with its field stone fireplace, is in the original part of the home and features built-in shelves on either side of the chimney. Also in the original part of the home, and just beyond the living room, is the master suite. Another fireplace is in this bedroom, as is a walk-in closet with cedar panels. The attached master bath, remodeled in 2016, features dual sinks with soapstone counters and a ceramic tile floor that looks like antique barn wood. The upper level uses the old, manor-house staircase of the original home. One bedroom and an office area are found in the original part of the upper level, and a very large bedroom with many dormer windows is in the newer part. The upper level bedrooms share a full bath with the same barn wood-look tile floor as the master bath, and a beautifully tiled shower. Another set of stairs leads up to the attic space which has impressively wide plank floors and the original exposed log rafters from 1798. This room could easily be used for storage or perhaps finished for more living space. From the main floor, a wide staircase leads to the English basement with its slate floors. The family room area has a field stone fireplace with an efficient wood stove insert. The other end of the room boasts a second, full kitchen with an antique oven and a wood-fired cooking hearth. Two doors from this room provide access to the broad patio that overlooks the larger of the two ponds. On the other side of the basement is the large laundry and utility room plus a root cellar. With its exposed stone walls, this might be a great wine storage area. The remaining corner of the basement has a full bath and a door out to the patio and outdoor hot and cold water shower. Spruce Mountain Farm's gardens feature extensive hardscaping, with stone walls and stone steps leading to different garden "rooms." The impressive stone foundation was continued by a previous owner as a retaining wall and provides a front entrance garden just off the front porch. There are stone steps leading down towards the pond and some stone steps leading up towards the raised beds of the former vegetable garden. No farm is complete without a barn, and Spruce Mountain has a beautiful and charming specimen. There is also a four-bay machine shed and a detached carport and workshop with electricity and a utility sink. Above, there is a walk-up loft area for more storage space. Spruce Mountain Farm's almost 100 acres have a multitude of mature trees, several areas in which the current owner is growing new hardwoods, and extensive woods just waiting to be explored. Plentiful fish can be found in the pond, and wildlife abounds because of the ponds, streams and many acres of contiguous woods. There is a mowed loop trail that is perfect for the hunter or simply for a stroll.
Location
State VA
County Rappahannock
Zoning AG/RES
Rooms
Other Rooms Living Room, Dining Room, Primary Bedroom, Bedroom 2, Kitchen, Family Room, Bedroom 1, Laundry, Other, Office, Bathroom 1, Attic, Primary Bathroom
Basement Full, Daylight, Partial, Connecting Stairway, Heated, Outside Entrance, Interior Access, Partially Finished, Walkout Level
Main Level Bedrooms 1
Interior
Hot Water Electric
Heating Forced Air
Cooling Central A/C
Flooring Wood, Other, Ceramic Tile, Slate
Fireplaces Number 3
Fireplaces Type Stone
Fireplace Y
Heat Source Electric
Exterior
Exterior Feature Patio(s)
Parking Features Additional Storage Area, Covered Parking
Garage Spaces 1.0
Utilities Available DSL Available
Water Access Y
View Pond, Pasture, Mountain
Roof Type Architectural Shingle
Accessibility None
Porch Patio(s)
Total Parking Spaces 1
Garage Y
Building
Lot Description Backs to Trees, Cleared, Landscaping, Partly Wooded, Pond, Private, Secluded, Stream/Creek
Story 3
Foundation Stone
Sewer On Site Septic, Septic = # of BR
Water Well
Architectural Style Farmhouse/National Folk
Level or Stories 3
Additional Building Above Grade, Below Grade
New Construction N
Schools
School District Rappahannock County Public Schools
Others
Senior Community No
Tax ID 27- - - -50
Ownership Fee Simple
SqFt Source Estimated
Horse Property Y
Special Listing Condition Standard
Read Less Info
Want to know what your home might be worth? Contact us for a FREE valuation!

Our team is ready to help you sell your home for the highest possible price ASAP

Bought with George E Roll • TTR Sotheby's International Realty
"My job is to find and attract mastery-based agents to the office, protect the culture, and make sure everyone is happy! "






