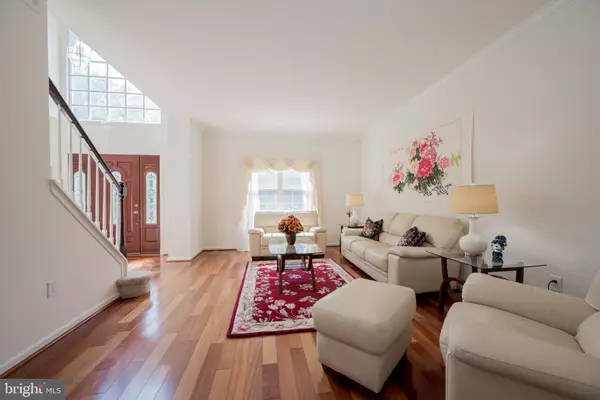$575,000
$549,900
4.6%For more information regarding the value of a property, please contact us for a free consultation.
4 Beds
3 Baths
2,700 SqFt
SOLD DATE : 08/27/2021
Key Details
Sold Price $575,000
Property Type Single Family Home
Sub Type Detached
Listing Status Sold
Purchase Type For Sale
Square Footage 2,700 sqft
Price per Sqft $212
Subdivision Hitchens Farm
MLS Listing ID DENC2001690
Sold Date 08/27/21
Style Colonial
Bedrooms 4
Full Baths 2
Half Baths 1
HOA Fees $16/ann
HOA Y/N Y
Abv Grd Liv Area 2,700
Originating Board BRIGHT
Year Built 1996
Annual Tax Amount $4,564
Tax Year 2020
Lot Size 0.510 Acres
Acres 0.51
Property Description
This impressive, well maintained home sits on a private, nicely landscaped level lot in the popular Hitchens Farm community and is proud to be part of the North Star Elementary School feeder pattern. Gleaming Brazilian cherry hardwood floors grace much of the first floor and several rooms have been freshly painted. This fine home also features a sunny gourmet kitchen, a fabulous family room with skylights and a masonry wood-burning fireplace, plus a large paver patio and walkway. Enter via the impressive two-story foyer that includes a double closet and a large circle top window. Enjoy the abundance of natural light that pours in through the large windows in the living room, which also offers extra-wide crown molding and hardwood floors. The spacious dining room is perfect for entertaining! Adjacent to the kitchen, it boasts hardwood floors, extra wide crown molding, a chair rail, a brass chandelier, and large double windows with views of the expansive yard. This homes light and airy gourmet kitchen has so much to offer including bright white cabinets, hardwood floors, newer stainless steel appliances, granite counters, tile backsplash, a large island with cabinets below plus a breakfast bar, a desk area, a large pantry, a double sink with a window above, and a door to the lower level. Located next to the nook and the family room, this amazing kitchen is the heart of the home! The sunny and generously sized nook features a greenhouse bump-out, hardwood floors, three large windows (with great back yard views), a skylight, a door to the patio, and a chandelier. Simply perfect! Step from the kitchen area to the fabulous vaulted family room with a focal point brick masonry fireplace, neutral Berber carpeting, triple windows with a window seat, three skylights, and a ceiling fan with light. A handsome main level office includes French double doors, hardwood floors, and two large windows. A pretty powder room has hardwood flooring and a pedestal sink with a large oval mirror above. The main level laundry/mud room has plenty of cabinet space, durable tile flooring, a utility sink, a closet, and a door to the two-car garage. The upstairs landing offers recessed lighting, crown molding, and a hall closet. The spacious and serene primary bedroom is entered via French double doors. It has two large windows, neutral carpeting, and a huge walk-in closet. Relax in the Jacuzzi whirlpool tub with jets that is located in the primary bathroom which also offers a double vanity, a glass shower, 4x4 tiles, a separate toilet area, and two windows. The rear second bedroom has neutral carpeting, a double closet, and double windows. The rear third bedroom has neutral carpeting, a double closet, and a large window. The large fourth bedroom is located at the front of the house and includes neutral carpeting, large double windows, and a sizeable double closet with attic access. The hall bath boasts 12x12 tiles, a tub/shower combo, and a double vanity. This homes lower level has plenty of storage space and presents an ideal opportunity to finish it and make it your own! Enjoy the spacious and gorgeous brick paver patio with peaceful views of the mature landscaping, including three harvest pear trees, and the expansive park-like level lot with good drainage. Beautiful all year long! This home offers an almost-new roof (2018), a newer HVAC system, new insulated garage doors, and a new driveway August (2020). Walkers and runners will appreciate the closed two-mile loop around the neighborhood! The desirable, family-friendly Hitchens Farm community enjoys a central yet private location with many nearby amenities, including dining, shopping, parks, fitness facilities, schools, the public library, and much more. The famous Woodside Farms Creamery is within walking distance too enjoy!
Location
State DE
County New Castle
Area Newark/Glasgow (30905)
Zoning RESIDENTIAL
Rooms
Other Rooms Living Room, Dining Room, Primary Bedroom, Bedroom 2, Bedroom 3, Kitchen, Family Room, Bedroom 1, Study
Basement Full
Interior
Interior Features Ceiling Fan(s), Kitchen - Eat-In, Kitchen - Island, Skylight(s)
Hot Water Natural Gas
Heating Forced Air
Cooling Central A/C
Flooring Carpet, Hardwood, Tile/Brick, Vinyl
Fireplaces Number 1
Fireplaces Type Brick
Fireplace Y
Heat Source Natural Gas
Exterior
Exterior Feature Patio(s)
Parking Features Garage - Side Entry
Garage Spaces 2.0
Water Access N
Roof Type Asphalt
Accessibility None
Porch Patio(s)
Attached Garage 2
Total Parking Spaces 2
Garage Y
Building
Story 2
Foundation Concrete Perimeter
Sewer Public Sewer
Water Public
Architectural Style Colonial
Level or Stories 2
Additional Building Above Grade, Below Grade
New Construction N
Schools
Elementary Schools North Star
Middle Schools Henry B. Du Pont
High Schools Dickinson
School District Red Clay Consolidated
Others
HOA Fee Include Common Area Maintenance,Snow Removal
Senior Community No
Tax ID 08-017.40-099
Ownership Fee Simple
SqFt Source Estimated
Special Listing Condition Standard
Read Less Info
Want to know what your home might be worth? Contact us for a FREE valuation!

Our team is ready to help you sell your home for the highest possible price ASAP

Bought with Danielle L Benson • Century 21 Gold Key Realty
"My job is to find and attract mastery-based agents to the office, protect the culture, and make sure everyone is happy! "






