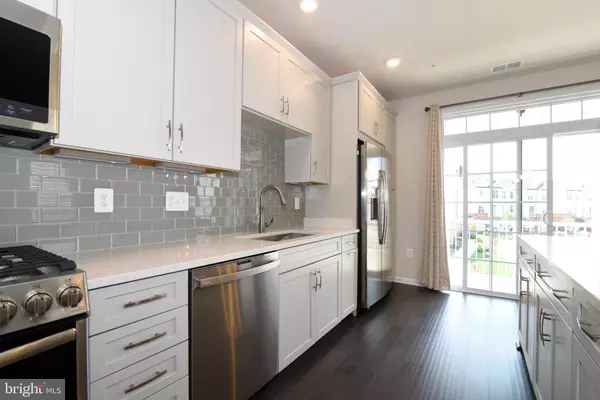$460,000
$459,900
For more information regarding the value of a property, please contact us for a free consultation.
2 Beds
3 Baths
1,508 SqFt
SOLD DATE : 10/21/2021
Key Details
Sold Price $460,000
Property Type Condo
Sub Type Condo/Co-op
Listing Status Sold
Purchase Type For Sale
Square Footage 1,508 sqft
Price per Sqft $305
Subdivision Ridges At Loudoun Valley
MLS Listing ID VALO2007536
Sold Date 10/21/21
Style Contemporary
Bedrooms 2
Full Baths 2
Half Baths 1
Condo Fees $145/mo
HOA Fees $98/mo
HOA Y/N Y
Abv Grd Liv Area 1,508
Originating Board BRIGHT
Year Built 2019
Annual Tax Amount $4,024
Tax Year 2021
Property Description
Open house cancelled-under contract! Value priced! Immaculate and ideal end-unit townhouse with one car garage and one driveway spot! Built in 2019 by Toll Brothers, this ALMOST NEW townhouse, with 1,508 SF, is in pristine condition. The beautifully finished main level greets you with hardwood floors. The open concept floor plan will make you say "wow". The modern kitchen has upgraded quartz countertops with a huge island and counter seating! Stylish tile backsplash too and recessed lights. The chef's delight kitchen is great for prepping your special meals. Set the mood with the pendant lights and under cabinet lights. Imagine hosting special gatherings in this delightful open space! The crown molding is a nice feature. On the upper level, the primary bedroom has a very large ensuite bathroom. You will find dual sinks and all-glass walk-in shower. Abundance of walk-in closet space. The second bedroom is large with a second full bathroom and a walk in closet. $3k custom blinds have been installed on the windows. Full size stackable washer/dryer is located on the bedroom level. Enjoy your favorite beverage on the cozy covered balcony, just off the kitchen. The community has plenty of guest parking. Enjoy community amenities such as tennis courts, recreation center/gym, pool, walking/biking trails and more! Super close to the Silver Metro Line, Dulles Airport, major commuting routes, shopping and restaurants. Welcome home! Please see 3D virtual tour link!
Location
State VA
County Loudoun
Zoning 01
Rooms
Other Rooms Living Room, Dining Room, Primary Bedroom, Bedroom 2, Kitchen, Laundry, Bathroom 2, Primary Bathroom
Interior
Interior Features Carpet, Combination Dining/Living, Combination Kitchen/Dining, Floor Plan - Open, Kitchen - Gourmet, Kitchen - Island, Kitchen - Table Space, Recessed Lighting, Tub Shower, Walk-in Closet(s), Window Treatments, Wood Floors
Hot Water Natural Gas
Heating Forced Air
Cooling Central A/C
Flooring Engineered Wood, Ceramic Tile, Carpet
Equipment Built-In Microwave, Dishwasher, Disposal, Oven/Range - Gas, Refrigerator, Stainless Steel Appliances, Washer, Dryer
Appliance Built-In Microwave, Dishwasher, Disposal, Oven/Range - Gas, Refrigerator, Stainless Steel Appliances, Washer, Dryer
Heat Source Natural Gas
Laundry Upper Floor, Washer In Unit, Dryer In Unit
Exterior
Parking Features Garage - Front Entry
Garage Spaces 2.0
Amenities Available Basketball Courts, Bike Trail, Club House, Common Grounds, Community Center, Fitness Center, Jog/Walk Path, Pool - Outdoor, Tennis Courts, Tot Lots/Playground
Water Access N
Accessibility None
Attached Garage 1
Total Parking Spaces 2
Garage Y
Building
Story 3
Foundation Other
Sewer Public Sewer
Water Public
Architectural Style Contemporary
Level or Stories 3
Additional Building Above Grade, Below Grade
New Construction N
Schools
Elementary Schools Rosa Lee Carter
Middle Schools Stone Hill
High Schools Rock Ridge
School District Loudoun County Public Schools
Others
Pets Allowed Y
HOA Fee Include Common Area Maintenance,Ext Bldg Maint,Health Club,Lawn Care Front,Lawn Care Rear,Lawn Care Side,Pool(s),Recreation Facility,Snow Removal
Senior Community No
Tax ID 123452654005
Ownership Condominium
Acceptable Financing Conventional, Cash, Other
Listing Terms Conventional, Cash, Other
Financing Conventional,Cash,Other
Special Listing Condition Standard
Pets Allowed Dogs OK, Cats OK
Read Less Info
Want to know what your home might be worth? Contact us for a FREE valuation!

Our team is ready to help you sell your home for the highest possible price ASAP

Bought with Blake Davenport • RLAH @properties

"My job is to find and attract mastery-based agents to the office, protect the culture, and make sure everyone is happy! "






