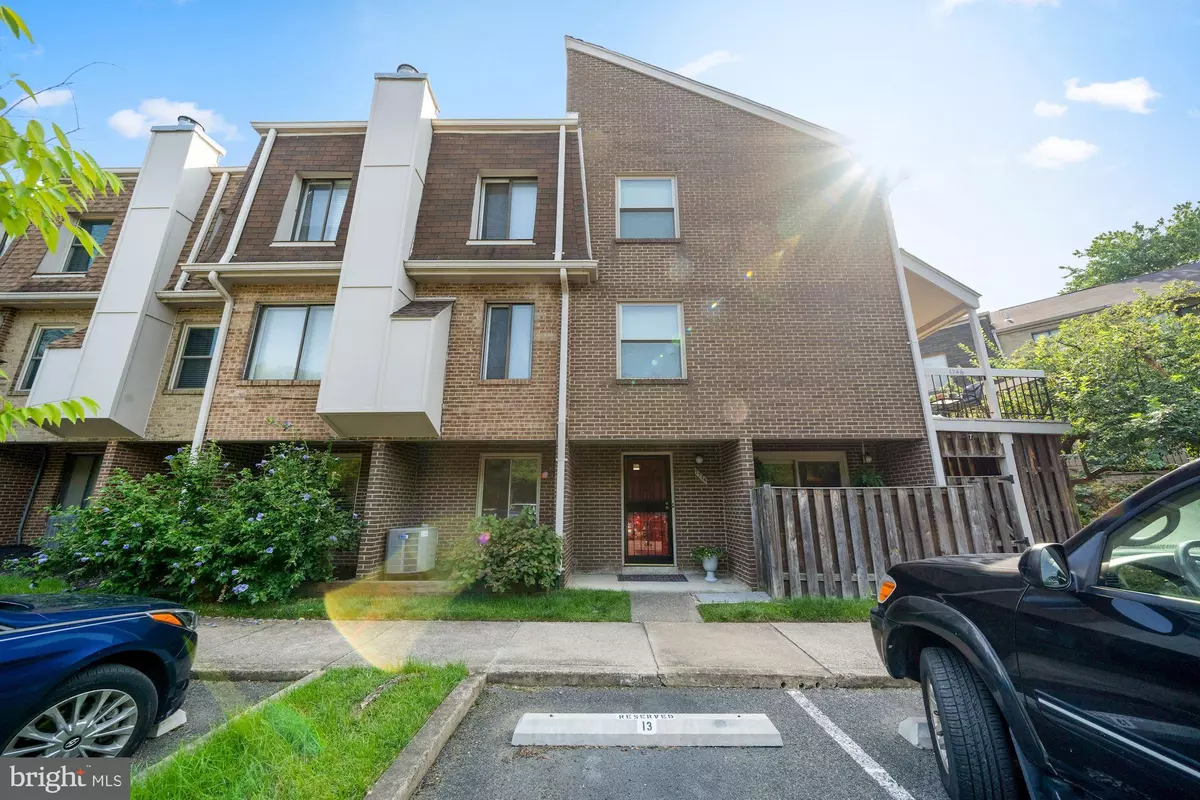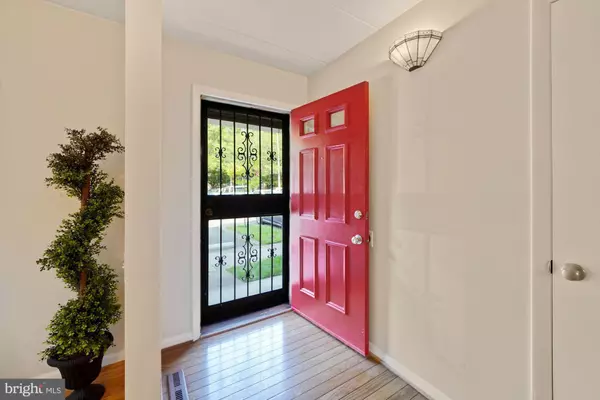$406,000
$419,900
3.3%For more information regarding the value of a property, please contact us for a free consultation.
2 Beds
2 Baths
1,086 SqFt
SOLD DATE : 10/12/2021
Key Details
Sold Price $406,000
Property Type Condo
Sub Type Condo/Co-op
Listing Status Sold
Purchase Type For Sale
Square Footage 1,086 sqft
Price per Sqft $373
Subdivision Terrace Townhome
MLS Listing ID VAAX2003756
Sold Date 10/12/21
Style Other
Bedrooms 2
Full Baths 2
Condo Fees $298/mo
HOA Y/N N
Abv Grd Liv Area 1,086
Originating Board BRIGHT
Year Built 1975
Annual Tax Amount $4,249
Tax Year 2021
Property Description
Nicely renovated and freshly painted 2 BR, 2 BA condo in wonderful location, walking distance to Shirlington, Fairlington and Bradlee Shopping Center and very quick access to I-395. Special features include New HVAC 2020, hot water heater 2021, hardwood floors, wood-burning fireplace, patio and large laundry room with full size side-by-side washer and dryer. Bathrooms have new marble patterned ceramic tile floors and tub and shower surrounds, new faucets and shower hardware, new toilets. and new vanity in the hall bath. Spacious primary bedroom includes large walk-in closet. The kitchen has white cabinets with black granite counters, and stainless appliances including new dishwasher and new stove and there is a separate dining room.. Assigned parking #20 is near front door. Compared to Parkfairfax two bathrooms instead of one, larger space, much lower condo fee. Open Sunday, Sept. 19, 2 to 4 pm.
Location
State VA
County Alexandria City
Zoning RESIDENTIAL
Rooms
Main Level Bedrooms 2
Interior
Interior Features Upgraded Countertops, Window Treatments, Flat, Chair Railings, Entry Level Bedroom, Floor Plan - Traditional, Formal/Separate Dining Room, Kitchen - Table Space, Pantry, Walk-in Closet(s)
Hot Water Electric
Heating Heat Pump(s)
Cooling Central A/C
Flooring Hardwood, Ceramic Tile
Fireplaces Number 1
Equipment Dishwasher, Disposal, Dryer, Exhaust Fan, Range Hood, Refrigerator, Washer, Water Heater
Fireplace Y
Window Features Double Pane,Screens,Insulated,Sliding
Appliance Dishwasher, Disposal, Dryer, Exhaust Fan, Range Hood, Refrigerator, Washer, Water Heater
Heat Source Electric
Exterior
Exterior Feature Patio(s)
Garage Spaces 1.0
Parking On Site 1
Amenities Available None
Water Access N
Accessibility Accessible Switches/Outlets, Level Entry - Main, No Stairs
Porch Patio(s)
Total Parking Spaces 1
Garage N
Building
Story 1
Unit Features Garden 1 - 4 Floors
Sewer Public Septic, Public Sewer
Water Public
Architectural Style Other
Level or Stories 1
Additional Building Above Grade, Below Grade
New Construction N
Schools
Elementary Schools George Mason
Middle Schools George Washington
High Schools Alexandria City
School District Alexandria City Public Schools
Others
Pets Allowed Y
HOA Fee Include Insurance,Snow Removal,Trash,Water,Sewer
Senior Community No
Tax ID 022.02-0A-1734C
Ownership Condominium
Special Listing Condition Standard
Pets Allowed Number Limit
Read Less Info
Want to know what your home might be worth? Contact us for a FREE valuation!

Our team is ready to help you sell your home for the highest possible price ASAP

Bought with Elizabeth Grady-Carey • Coldwell Banker Realty

"My job is to find and attract mastery-based agents to the office, protect the culture, and make sure everyone is happy! "






