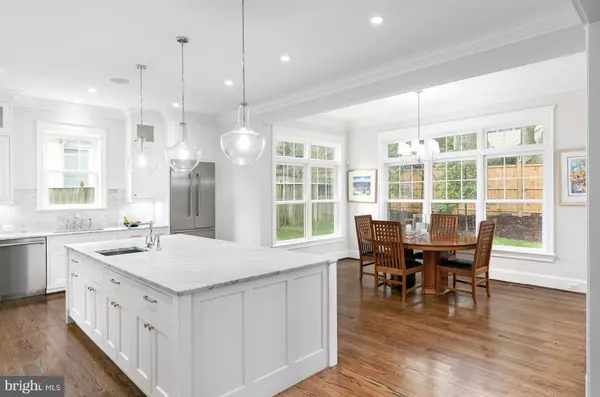$2,075,000
$2,099,000
1.1%For more information regarding the value of a property, please contact us for a free consultation.
5 Beds
6 Baths
6,494 SqFt
SOLD DATE : 11/12/2021
Key Details
Sold Price $2,075,000
Property Type Single Family Home
Sub Type Detached
Listing Status Sold
Purchase Type For Sale
Square Footage 6,494 sqft
Price per Sqft $319
Subdivision Chesterbrook Gardens
MLS Listing ID VAFX2014128
Sold Date 11/12/21
Style Craftsman
Bedrooms 5
Full Baths 5
Half Baths 1
HOA Y/N N
Abv Grd Liv Area 4,703
Originating Board BRIGHT
Year Built 2016
Annual Tax Amount $19,075
Tax Year 2021
Lot Size 10,044 Sqft
Acres 0.23
Property Description
Welcome home to this luxurious and spacious 6,400 sq ft, 5 Bedroom, 5.5 Bathroom house located in Chesterbrook Gardens in McLean. Built in 2016 by Carrmichael Construction, this property brings an enhanced experience through thoughtful details and beautiful designs. Upon entry, you are greeted with sky high ceilings, an abundance of natural light, gorgeous hardwood floors, extensive crown molding, an inviting hallway, and two entry rooms. As you walk through, you can easily access the upper and lower levels to your right, or continue forward to the family room, dining area and kitchen. By connecting the common areas, this open concept layout allows the space to feel connected, is flexible for design, and makes entertaining a breeze. You will fall in love with the stunning and well-equipped white cabinet kitchen as it has marble countertops and backsplash, an expansive island, two sinks, and high end Thermador appliances. The dining area is so special as you are surrounded by windows overlooking your outdoor space with access to your patio and backyard. In addition, you have a massive hidden pantry tucked behind gorgeous black barn doors, a modern designed mudroom connected to the garage door, and a butlers pantry to serve all of your entertaining needs. On the upper level, youre greeted with an oversized hallway that grants access to the 4 en-suite bedrooms and laundry room. There is nothing more magnificent than the Owners Wing that takes up the entire back of the house. Not only does it function well, it is designed for optimal comfort and luxury. You have an expansive bedroom and sitting room that is surrounded by windows and trees, two separated custom walk-in closets, and the bright, airy bathroom of your dreams. There is a free standing bathtub centered between two beautiful vanities and the extra large, double shower that truly speaks for itself. The multipurpose lower level offers a fitness room, additional bedroom/full bath, finished storage room, bar and large rec area perfect for game tables and media entertainment. For the music lovers, enjoy your own built in sonos speakers with additional prewiring. Additionally, feel safe and protected with the hardwired security system throughout. This home couldnt be more centrally and conveniently located to accommodate all of your needs as its a few minutes away from DC, Tysons, Arlington, and Downtown McLean. Easily commute to the District (4 miles away) or quickly get to either Reagan National Airport (20 minutes) or Washington Dulles International Airport (25 minutes). Have the opportunity to enjoy the benefits of living in Chesterbrook Gardens while living comfortably within this beautiful home.
Location
State VA
County Fairfax
Zoning 130
Rooms
Other Rooms Living Room, Dining Room, Primary Bedroom, Sitting Room, Bedroom 2, Bedroom 3, Bedroom 4, Bedroom 5, Kitchen, Game Room, Family Room, Foyer, Breakfast Room, Study, Exercise Room, Laundry, Mud Room, Recreation Room, Storage Room, Utility Room, Bathroom 1, Bathroom 2, Bathroom 3, Primary Bathroom, Full Bath, Half Bath
Basement Outside Entrance, Side Entrance, Connecting Stairway, Daylight, Full, Fully Finished, Walkout Stairs
Interior
Interior Features Butlers Pantry, Breakfast Area, Family Room Off Kitchen, Kitchen - Gourmet, Kitchen - Island, Dining Area, Primary Bath(s), Built-Ins, Chair Railings, Upgraded Countertops, Crown Moldings, Wainscotting, Wood Floors, Recessed Lighting, Attic, Carpet, Soaking Tub, Tub Shower, Walk-in Closet(s), Window Treatments, Wet/Dry Bar, Formal/Separate Dining Room, Floor Plan - Open, Pantry
Hot Water Natural Gas
Heating Forced Air, Zoned
Cooling Central A/C, Heat Pump(s), Programmable Thermostat, Zoned
Flooring Carpet, Ceramic Tile, Hardwood
Fireplaces Number 1
Fireplaces Type Mantel(s), Fireplace - Glass Doors, Gas/Propane
Equipment Dishwasher, Disposal, ENERGY STAR Dishwasher, ENERGY STAR Refrigerator, Exhaust Fan, Icemaker, Microwave, Oven/Range - Gas, Range Hood, Refrigerator, Six Burner Stove, Water Heater - High-Efficiency, Built-In Microwave, Dryer, Stainless Steel Appliances, Washer, Built-In Range, Dryer - Front Loading
Furnishings No
Fireplace Y
Window Features ENERGY STAR Qualified,Insulated,Screens
Appliance Dishwasher, Disposal, ENERGY STAR Dishwasher, ENERGY STAR Refrigerator, Exhaust Fan, Icemaker, Microwave, Oven/Range - Gas, Range Hood, Refrigerator, Six Burner Stove, Water Heater - High-Efficiency, Built-In Microwave, Dryer, Stainless Steel Appliances, Washer, Built-In Range, Dryer - Front Loading
Heat Source Natural Gas
Laundry Upper Floor, Dryer In Unit, Washer In Unit
Exterior
Exterior Feature Patio(s), Porch(es)
Parking Features Garage Door Opener, Garage - Front Entry
Garage Spaces 4.0
Fence Rear
Utilities Available Cable TV
Water Access N
Roof Type Asphalt,Shingle
Accessibility None
Porch Patio(s), Porch(es)
Attached Garage 2
Total Parking Spaces 4
Garage Y
Building
Lot Description Backs to Trees, Landscaping
Story 3
Sewer Public Sewer
Water Public
Architectural Style Craftsman
Level or Stories 3
Additional Building Above Grade, Below Grade
Structure Type 9'+ Ceilings,Beamed Ceilings,Dry Wall,High,Tray Ceilings
New Construction N
Schools
Elementary Schools Chesterbrook
Middle Schools Longfellow
High Schools Mclean
School District Fairfax County Public Schools
Others
Pets Allowed Y
Senior Community No
Tax ID 0402 13 0007
Ownership Fee Simple
SqFt Source Assessor
Security Features Security System
Special Listing Condition Standard
Pets Allowed No Pet Restrictions
Read Less Info
Want to know what your home might be worth? Contact us for a FREE valuation!

Our team is ready to help you sell your home for the highest possible price ASAP

Bought with Karim Rahmoune • RE/MAX Distinctive Real Estate, Inc.
"My job is to find and attract mastery-based agents to the office, protect the culture, and make sure everyone is happy! "






