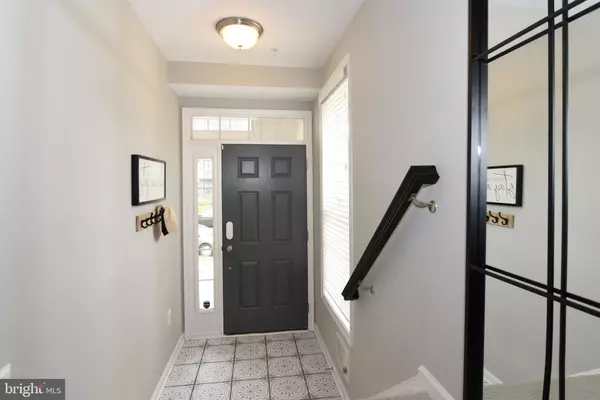$540,000
$505,000
6.9%For more information regarding the value of a property, please contact us for a free consultation.
3 Beds
3 Baths
2,452 SqFt
SOLD DATE : 05/28/2021
Key Details
Sold Price $540,000
Property Type Condo
Sub Type Condo/Co-op
Listing Status Sold
Purchase Type For Sale
Square Footage 2,452 sqft
Price per Sqft $220
Subdivision Buckingham At Loudoun Valley
MLS Listing ID VALO436730
Sold Date 05/28/21
Style Other
Bedrooms 3
Full Baths 2
Half Baths 1
Condo Fees $95/mo
HOA Fees $145/mo
HOA Y/N Y
Abv Grd Liv Area 2,452
Originating Board BRIGHT
Year Built 2016
Annual Tax Amount $4,201
Tax Year 2021
Property Description
Don't miss this stunning light-filled end-unit townhome with upgrades galore! Open floor plan with gorgeous wide-plank hardwoods throughout the main living level and master bedroom suite/closet. Gourmet kitchen w SS appliances, 5 burner gas cooktop, granite, super sexy backsplash, double wall oven, touchless faucet and pendant lighting, opens to the dining room, breakfast nook with banquette and coffee/wine bar (wine fridge)and spacious family room and covered balcony - perfect for entertaining! Still working from home? Flex space off the family room is perfect for a home office or kids' play area. The spacious master bedroom suite includes a trey ceiling, second private covered balcony, ample en-suite with double vanities and an enormous, dual head shower. The real show-stopper is the custom his & hers walk-in closets with space for a Kardashian-size wardrobe. Designed with luxury and organization in mind, it includes built-in dresser, vanity mirrors, tons of adjustable shelving and (bonus!) storage space to the ceiling! Two additional bedrooms on this level are sunny and spacious, offering plenty of space for kids, guests, storage, gym, or office. HE front loading washer/dryer conveniently located on the upper bedroom level. Don't forget the one car garage w shelving, Simplesafe video doorbell security system w sensors on floor entries, ceiling fans in every bedroom, and brand new carpet on the stairs.
Location
State VA
County Loudoun
Zoning 01
Direction Southeast
Rooms
Other Rooms Dining Room, Bedroom 2, Bedroom 3, Kitchen, Family Room, Breakfast Room, Bedroom 1, Bathroom 1, Bathroom 2, Bathroom 3
Interior
Interior Features Breakfast Area, Carpet, Ceiling Fan(s), Combination Kitchen/Dining, Combination Dining/Living, Crown Moldings, Family Room Off Kitchen, Floor Plan - Open, Kitchen - Gourmet, Kitchen - Island, Recessed Lighting, Walk-in Closet(s), Window Treatments, Wood Floors
Hot Water Natural Gas
Heating Central
Cooling Central A/C, Ceiling Fan(s)
Equipment Built-In Microwave, Cooktop, Dishwasher, Disposal, Dryer, Dryer - Front Loading, Microwave, Oven - Wall, Range Hood, Washer - Front Loading, Water Heater, Stainless Steel Appliances
Appliance Built-In Microwave, Cooktop, Dishwasher, Disposal, Dryer, Dryer - Front Loading, Microwave, Oven - Wall, Range Hood, Washer - Front Loading, Water Heater, Stainless Steel Appliances
Heat Source Electric
Exterior
Parking Features Garage - Rear Entry, Garage Door Opener, Inside Access
Garage Spaces 1.0
Amenities Available Basketball Courts, Club House, Common Grounds, Community Center, Exercise Room, Fitness Center
Water Access N
Accessibility None
Attached Garage 1
Total Parking Spaces 1
Garage Y
Building
Story 2
Sewer Public Sewer
Water Public
Architectural Style Other
Level or Stories 2
Additional Building Above Grade, Below Grade
New Construction N
Schools
Elementary Schools Rosa Lee Carter
Middle Schools Stone Hill
High Schools Rock Ridge
School District Loudoun County Public Schools
Others
HOA Fee Include All Ground Fee,Common Area Maintenance
Senior Community No
Tax ID 123167152002
Ownership Condominium
Special Listing Condition Standard
Read Less Info
Want to know what your home might be worth? Contact us for a FREE valuation!

Our team is ready to help you sell your home for the highest possible price ASAP

Bought with Michael Fishman • Samson Properties
"My job is to find and attract mastery-based agents to the office, protect the culture, and make sure everyone is happy! "






