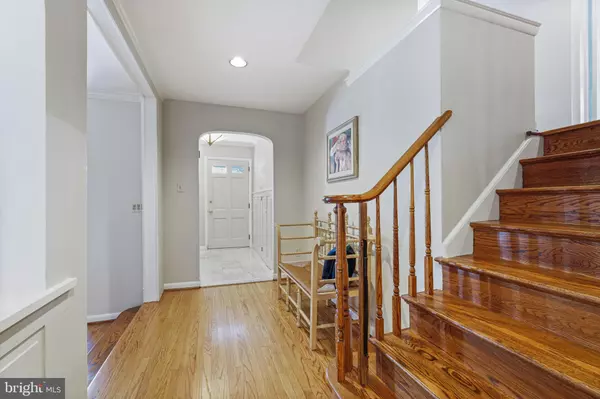$740,000
$745,000
0.7%For more information regarding the value of a property, please contact us for a free consultation.
5 Beds
4 Baths
3,174 SqFt
SOLD DATE : 12/15/2021
Key Details
Sold Price $740,000
Property Type Single Family Home
Sub Type Detached
Listing Status Sold
Purchase Type For Sale
Square Footage 3,174 sqft
Price per Sqft $233
Subdivision None Available
MLS Listing ID PADE2007408
Sold Date 12/15/21
Style Colonial
Bedrooms 5
Full Baths 3
Half Baths 1
HOA Y/N N
Abv Grd Liv Area 3,174
Originating Board BRIGHT
Year Built 1963
Annual Tax Amount $14,421
Tax Year 2021
Lot Size 0.461 Acres
Acres 0.46
Lot Dimensions 125.00 x 160.00
Property Description
Dont miss this spectacular Wallingford-Swarthmore School District GEM! Thoughtfully designed, this 5-bedroom, 3.5-bathroom home is incredibly well maintained and beautifully appointed. The impressive functionality and flow of this residence are evident upon walking through the glorious gardens and entering the welcoming foyer and seeing the expanded step-down living room on your right. This grand room is simply spectacular with a beautiful fireplace focal point, huge windows, tall ceilings, gleaming hardwood floors and it opens through a large doorway to the spacious and elegant, formal dining room which allows for seamless entertaining. The exceptional flow continues through the DRs beautiful French doors into the sun-drenched family room which features a wall of windows, a cozy gas fireplace and doors to the tranquil flagstone patio and private back yard. This outstanding space is adjacent to the flawlessly newly renovated and stunning chefs kitchen which features a large quartz island, granite countertops, Stainless LG appliances, an abundance of custom cabinetry and shelving, a large welcoming eating-area as well as an eye-catching wine bar. A few steps down you will find a perfectly placed powder room, a cheerful den with plenty of windows and built-in shelving, a laundry room with access to the driveway, a huge coat closet, convenient mudroom and access to the large, two car garage. Upstairs, you will find an expansive main bedroom with a tremendous walk-in closet plus 2 additional closets and a renovated en-suite bathroom with glass enclosed shower. There are 2 additional generously sized bedrooms on this floor with 2 closets each, as well as a lovely hall bathroom and large linen closet. A few steps up you will find 2 additional large bedrooms, a hall bathroom, a spacious office, storage space and a large off-season closet. The home is complete with a fabulous, finished DRY basement with fresh carpeting and even more storage areas. Dont miss your chance to purchase this spacious, move-in ready, beautifully maintained home which is ideally located in one of the most desired neighborhoods in WSSD close to schools, Media, train to Philadelphia and more.
Location
State PA
County Delaware
Area Nether Providence Twp (10434)
Zoning RESIDENTIAL
Rooms
Other Rooms Living Room, Dining Room, Primary Bedroom, Bedroom 2, Bedroom 3, Bedroom 4, Bedroom 5, Kitchen, Family Room, Basement, Breakfast Room, Office
Basement Fully Finished
Interior
Hot Water Natural Gas
Heating Forced Air
Cooling Central A/C
Fireplaces Number 2
Heat Source Natural Gas
Laundry Lower Floor
Exterior
Parking Features Garage Door Opener, Garage - Side Entry, Inside Access
Garage Spaces 2.0
Water Access N
Accessibility None
Attached Garage 2
Total Parking Spaces 2
Garage Y
Building
Story 4
Foundation Concrete Perimeter
Sewer Public Sewer
Water Public
Architectural Style Colonial
Level or Stories 4
Additional Building Above Grade, Below Grade
New Construction N
Schools
Elementary Schools Wallingford
Middle Schools Strath Haven
High Schools Strath Haven
School District Wallingford-Swarthmore
Others
Senior Community No
Tax ID 34-00-00687-00
Ownership Fee Simple
SqFt Source Assessor
Special Listing Condition Standard
Read Less Info
Want to know what your home might be worth? Contact us for a FREE valuation!

Our team is ready to help you sell your home for the highest possible price ASAP

Bought with Brendan M. Reilly • Crescent Real Estate
"My job is to find and attract mastery-based agents to the office, protect the culture, and make sure everyone is happy! "






