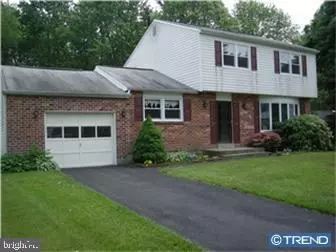$270,000
$249,900
8.0%For more information regarding the value of a property, please contact us for a free consultation.
4 Beds
2 Baths
1,700 SqFt
SOLD DATE : 06/04/2021
Key Details
Sold Price $270,000
Property Type Single Family Home
Sub Type Detached
Listing Status Sold
Purchase Type For Sale
Square Footage 1,700 sqft
Price per Sqft $158
Subdivision Glasgow Pines
MLS Listing ID DENC524310
Sold Date 06/04/21
Style Colonial
Bedrooms 4
Full Baths 1
Half Baths 1
HOA Y/N N
Abv Grd Liv Area 1,700
Originating Board BRIGHT
Year Built 1976
Annual Tax Amount $2,352
Tax Year 2020
Lot Size 10,019 Sqft
Acres 0.23
Lot Dimensions 53.90 x 113.10
Property Description
Nestled in the cul-de-sac of Berwick Court in Glasgow Pines, lies this 4-bedroom 1.5 bath home. The front of this manicured brick home is a beautiful bow window flanked and driveway with a garage. Once you pull into the garage, you can enter the home through a glass enclosed breezeway safely. The main living area consists of a kitchen with plenty of counter space and powder room, separate dining room and living room, as well as a family room with a wood stove for additional heat on those cold winter nights. There are plenty of closets for storage on the first floor and the second. In addition to more closets on the second floor, there are 2 attics. Completing this floor are the bedrooms and a full bathroom. The unfinished basement can be completed into the perfect man cave, playroom, or family entertaining area. In the fenced in backyard is a storage shed, deck, and room for fun. Showings begin May 1 with an open house from 1-3 on Saturday and Sunday, May 2. All offers are due by 4pm on Monday May 3
Location
State DE
County New Castle
Area Newark/Glasgow (30905)
Zoning NCPUD
Rooms
Other Rooms Living Room, Dining Room, Primary Bedroom, Bedroom 2, Bedroom 3, Bedroom 4, Kitchen, Family Room
Basement Unfinished, Full
Interior
Interior Features Attic, Family Room Off Kitchen, Floor Plan - Traditional, Formal/Separate Dining Room, Window Treatments, Stove - Wood
Hot Water Electric
Heating Forced Air, Wood Burn Stove
Cooling Central A/C
Flooring Wood
Equipment Cooktop, Dishwasher, Dryer, Icemaker, Refrigerator, Washer, Water Heater
Furnishings No
Fireplace N
Appliance Cooktop, Dishwasher, Dryer, Icemaker, Refrigerator, Washer, Water Heater
Heat Source Oil
Laundry Basement
Exterior
Exterior Feature Breezeway
Parking Features Additional Storage Area, Garage - Front Entry, Garage Door Opener
Garage Spaces 3.0
Utilities Available Cable TV, Phone
Water Access N
Roof Type Pitched,Shingle
Accessibility None
Porch Breezeway
Attached Garage 1
Total Parking Spaces 3
Garage Y
Building
Story 3
Foundation Concrete Perimeter
Sewer Public Sewer
Water Public
Architectural Style Colonial
Level or Stories 3
Additional Building Above Grade, Below Grade
New Construction N
Schools
School District Christina
Others
Pets Allowed Y
Senior Community No
Tax ID 11-023.10-019
Ownership Fee Simple
SqFt Source Assessor
Security Features Electric Alarm,Monitored
Acceptable Financing Cash, Conventional, FHA
Listing Terms Cash, Conventional, FHA
Financing Cash,Conventional,FHA
Special Listing Condition Standard
Pets Allowed No Pet Restrictions
Read Less Info
Want to know what your home might be worth? Contact us for a FREE valuation!

Our team is ready to help you sell your home for the highest possible price ASAP

Bought with Dawn A Wilson • BHHS Fox & Roach - Hockessin
"My job is to find and attract mastery-based agents to the office, protect the culture, and make sure everyone is happy! "

