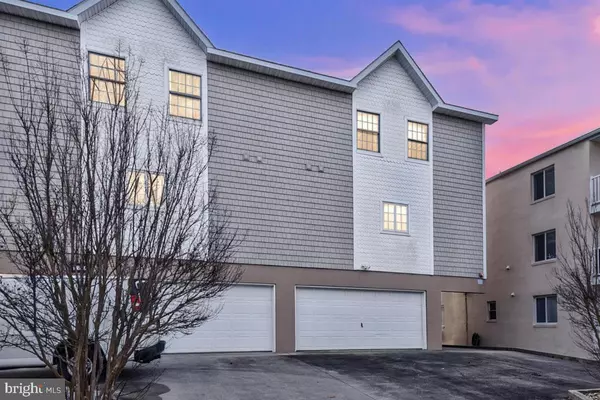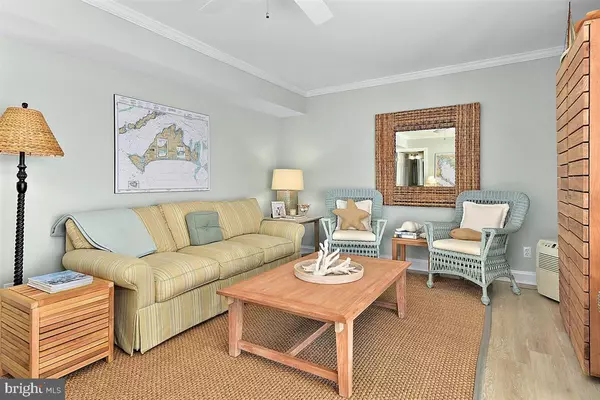$720,000
$739,900
2.7%For more information regarding the value of a property, please contact us for a free consultation.
4 Beds
5 Baths
2,700 SqFt
SOLD DATE : 11/30/2020
Key Details
Sold Price $720,000
Property Type Townhouse
Sub Type End of Row/Townhouse
Listing Status Sold
Purchase Type For Sale
Square Footage 2,700 sqft
Price per Sqft $266
Subdivision Caine Woods
MLS Listing ID MDWO111158
Sold Date 11/30/20
Style Coastal,Contemporary,Side-by-Side
Bedrooms 4
Full Baths 4
Half Baths 1
HOA Y/N N
Abv Grd Liv Area 2,700
Originating Board BRIGHT
Year Built 2003
Annual Tax Amount $7,038
Tax Year 2020
Lot Size 2,498 Sqft
Acres 0.06
Lot Dimensions 0.00 x 0.00
Property Description
Take a look at this captivating bayfront paradise located in North Ocean City! Unique and superior direct southern exposure provides for year-round natural light, along with mesmerizing sunrise and sunsets from throughout this property. Featuring three spacious floors of living, a first floor bay-front guest-suite, hardwood flooring, custom built-ins, designer decor, insulated garage, all on-suite bedrooms throughout, vinyl bulkheading, boat-lift with room for 2 boats AND a separate jet-ski lift, imported durable Brazilian Ironwood (Ipe) decking, plantations shutter window treatments; the upgrades are too many to list. Even more desirable is the fee-simple aspect of this ownership, with NO condo fees. Relax on one of your three spacious southern-exposure hardwood decks, enjoy the tranquil views of the Ocean City skyline and the peacefulness of the open-bay. (Sq footage listed in MLS is estimated) Jamestown Rd location provides for easy access to the beach, countless popular restaurants, crab-houses, grocery, shopping and more!
Location
State MD
County Worcester
Area Bayside Waterfront (84)
Zoning R-2
Direction North
Interior
Interior Features Attic, Bar, Breakfast Area, Built-Ins, Carpet, Ceiling Fan(s), Combination Dining/Living, Combination Kitchen/Dining, Dining Area, Entry Level Bedroom, Family Room Off Kitchen, Floor Plan - Open, Kitchen - Island, Kitchen - Gourmet, Primary Bedroom - Bay Front, Primary Bath(s), Recessed Lighting, Stall Shower, Upgraded Countertops, Walk-in Closet(s), Other, Sprinkler System
Hot Water Other
Heating Heat Pump(s)
Cooling Central A/C
Flooring Hardwood, Ceramic Tile, Other
Fireplaces Number 1
Furnishings No
Fireplace Y
Window Features Energy Efficient,Double Pane
Heat Source Electric
Laundry Dryer In Unit, Has Laundry, Washer In Unit
Exterior
Exterior Feature Balcony, Deck(s)
Parking Features Garage - Front Entry
Garage Spaces 2.0
Water Access Y
Water Access Desc Boat - Length Limit,Boat - Powered,Canoe/Kayak,Fishing Allowed,Personal Watercraft (PWC),Private Access
Roof Type Architectural Shingle
Accessibility 2+ Access Exits
Porch Balcony, Deck(s)
Attached Garage 2
Total Parking Spaces 2
Garage Y
Building
Story 3
Foundation Crawl Space
Sewer Public Sewer
Water Public
Architectural Style Coastal, Contemporary, Side-by-Side
Level or Stories 3
Additional Building Above Grade, Below Grade
Structure Type Dry Wall
New Construction N
Schools
Elementary Schools Ocean City
Middle Schools Stephen Decatur
High Schools Stephen Decatur
School District Worcester County Public Schools
Others
Senior Community No
Tax ID 10-131618
Ownership Fee Simple
SqFt Source Assessor
Acceptable Financing Cash, Conventional
Listing Terms Cash, Conventional
Financing Cash,Conventional
Special Listing Condition Standard
Read Less Info
Want to know what your home might be worth? Contact us for a FREE valuation!

Our team is ready to help you sell your home for the highest possible price ASAP

Bought with Anthony E Balcerzak Jr. • Berkshire Hathaway HomeServices PenFed Realty-WOC
"My job is to find and attract mastery-based agents to the office, protect the culture, and make sure everyone is happy! "






