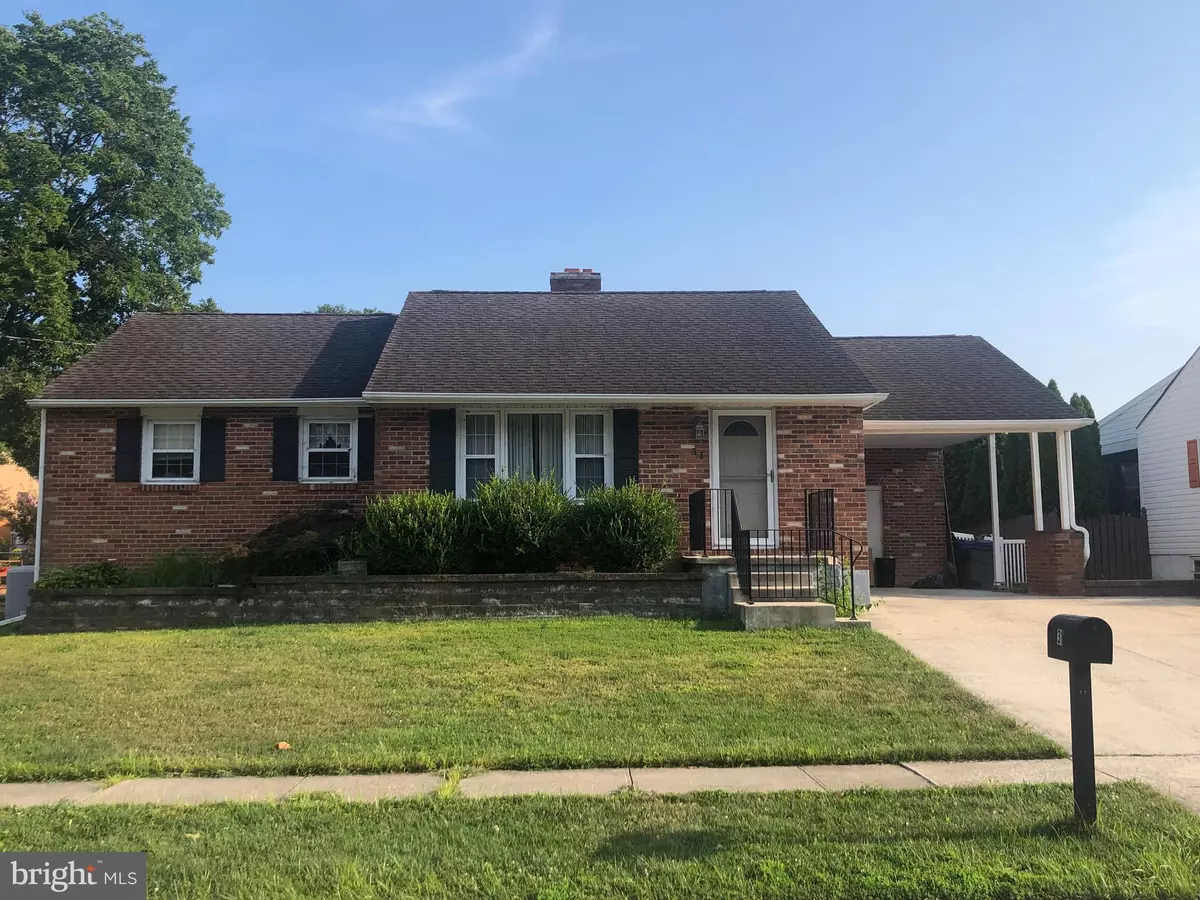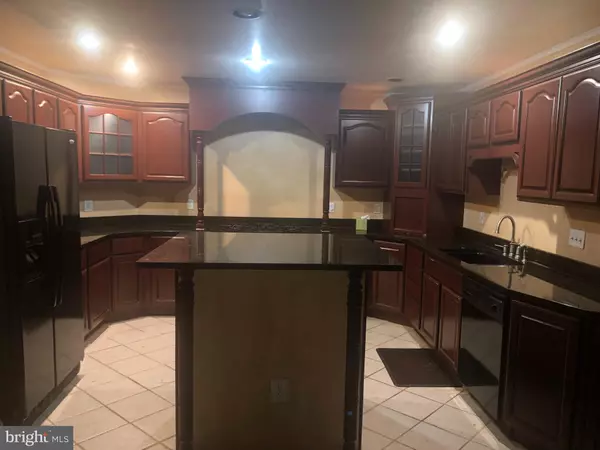$330,000
$325,000
1.5%For more information regarding the value of a property, please contact us for a free consultation.
4 Beds
3 Baths
3,001 SqFt
SOLD DATE : 09/16/2021
Key Details
Sold Price $330,000
Property Type Single Family Home
Sub Type Detached
Listing Status Sold
Purchase Type For Sale
Square Footage 3,001 sqft
Price per Sqft $109
Subdivision Old Mill Manor
MLS Listing ID DENC2003260
Sold Date 09/16/21
Style Ranch/Rambler
Bedrooms 4
Full Baths 3
HOA Fees $2/ann
HOA Y/N Y
Abv Grd Liv Area 2,500
Originating Board BRIGHT
Year Built 1963
Annual Tax Amount $2,819
Tax Year 2021
Lot Size 7,841 Sqft
Acres 0.18
Lot Dimensions 75.00 x 115.60
Property Description
This is a must see home! The hardwood floors greet you when you enter. The home boasts space starting with the ample master bedroom with a tray ceiling, recessed lighting, private deck and gas fireplace. The master bath is huge and has marble floors and sink, toilet closet, along with a huge walk in closet. The kitchen is well appointed with a large pantry, ample cabinet space and recessed lighting. There are also two other bedrooms located on the main level with another full bath, living room, dining room and a beautiful sunroom. The sunroom has two sets of sliders that lead to the large wrap-around deck. On the finished lower level, there is a large family room with a wood fireplace, another room that can be used as a bedroom or office and a full bath. The outside has a fenced in yard and a huge shed. The home is in good condition and being sold as is. No repairs will be made by the seller.
Location
State DE
County New Castle
Area Newark/Glasgow (30905)
Zoning NC6.5
Rooms
Other Rooms Living Room, Dining Room, Primary Bedroom, Bedroom 2, Bedroom 3, Kitchen, Family Room, Bedroom 1, Attic
Basement Full
Main Level Bedrooms 3
Interior
Interior Features Butlers Pantry, Ceiling Fan(s), Attic/House Fan, Kitchen - Eat-In
Hot Water Natural Gas
Heating Heat Pump - Gas BackUp
Cooling Central A/C
Flooring Wood
Fireplaces Number 2
Fireplaces Type Gas/Propane, Wood
Equipment Cooktop, Oven - Wall, Dishwasher, Refrigerator, Stove, Washer, Dryer
Fireplace Y
Appliance Cooktop, Oven - Wall, Dishwasher, Refrigerator, Stove, Washer, Dryer
Heat Source Natural Gas
Laundry Lower Floor
Exterior
Exterior Feature Deck(s), Patio(s)
Garage Spaces 6.0
Utilities Available Cable TV
Water Access N
Roof Type Shingle
Accessibility None
Porch Deck(s), Patio(s)
Total Parking Spaces 6
Garage N
Building
Lot Description Front Yard, Rear Yard, SideYard(s)
Story 1
Sewer Public Sewer
Water Public
Architectural Style Ranch/Rambler
Level or Stories 1
Additional Building Above Grade, Below Grade
New Construction N
Schools
School District Christina
Others
Senior Community No
Tax ID 09-016.20-051
Ownership Fee Simple
SqFt Source Assessor
Acceptable Financing Conventional, FHA, VA
Listing Terms Conventional, FHA, VA
Financing Conventional,FHA,VA
Special Listing Condition Standard
Read Less Info
Want to know what your home might be worth? Contact us for a FREE valuation!

Our team is ready to help you sell your home for the highest possible price ASAP

Bought with Kelli R Ezekiel • Coldwell Banker Realty

"My job is to find and attract mastery-based agents to the office, protect the culture, and make sure everyone is happy! "






