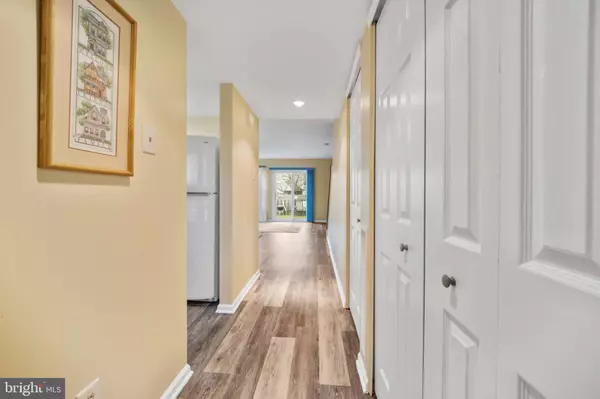$326,000
$305,000
6.9%For more information regarding the value of a property, please contact us for a free consultation.
2 Beds
2 Baths
1,188 SqFt
SOLD DATE : 01/06/2022
Key Details
Sold Price $326,000
Property Type Townhouse
Sub Type End of Row/Townhouse
Listing Status Sold
Purchase Type For Sale
Square Footage 1,188 sqft
Price per Sqft $274
Subdivision Village Shires
MLS Listing ID PABU2012566
Sold Date 01/06/22
Style Traditional
Bedrooms 2
Full Baths 1
Half Baths 1
HOA Fees $49/qua
HOA Y/N Y
Abv Grd Liv Area 1,188
Originating Board BRIGHT
Year Built 1986
Annual Tax Amount $3,783
Tax Year 2021
Lot Size 2,430 Sqft
Acres 0.06
Lot Dimensions 27.00 x 90.00
Property Description
This beautifully updated end unit townhome situated in a prime location within the community has a lovely covered front porch and a fenced in back yard. High end laminate plank flooring flows throughout the first level and the numerous windows allow the natural light to flood the home. The spacious kitchen has been tastefully updated and showcases beautiful wood cabinetry, a bow window, Corian countertops, stainless steel appliances to include a range, dishwasher and a built-in microwave. There is a pass through into the spacious dining room/living room area which has a newer sliding glass door which gives access to the backyard and storage closet. The combination of the bow window, the pass through, the sliding glass door and all the end unit windows provide an abundance of natural light. A powder room tucked off the entry area completes this level. Continue to the second floor where you will find a beautifully updated bathroom featuring a shower/tub area with large white subway tile, an insert niche with decorative tiles and a handsome vanity with a double mirror accent. The spacious master bedroom has a vaulted ceiling, three windows and two double closets. The second bedroom has a double window with a cozy window seat and a double closet. A convenient second floor laundry room completes this lovely home. Move in ready! Council Rock Schools.
Location
State PA
County Bucks
Area Northampton Twp (10131)
Zoning R2
Rooms
Other Rooms Living Room, Dining Room, Bedroom 2, Kitchen, Bedroom 1, Laundry
Interior
Interior Features Ceiling Fan(s), Combination Dining/Living, Upgraded Countertops
Hot Water Electric
Heating Heat Pump(s)
Cooling Central A/C
Flooring Laminate Plank, Carpet, Ceramic Tile
Equipment Built-In Microwave, Dryer, Washer, Oven/Range - Electric, Refrigerator
Window Features Bay/Bow
Appliance Built-In Microwave, Dryer, Washer, Oven/Range - Electric, Refrigerator
Heat Source Electric
Laundry Upper Floor
Exterior
Amenities Available Pool - Outdoor, Tennis Courts, Tot Lots/Playground
Water Access N
Accessibility None
Garage N
Building
Story 2
Foundation Slab
Sewer Public Sewer
Water Public
Architectural Style Traditional
Level or Stories 2
Additional Building Above Grade, Below Grade
New Construction N
Schools
School District Council Rock
Others
HOA Fee Include Common Area Maintenance,Snow Removal
Senior Community No
Tax ID 31-036-212
Ownership Fee Simple
SqFt Source Estimated
Acceptable Financing Cash, Conventional
Listing Terms Cash, Conventional
Financing Cash,Conventional
Special Listing Condition Standard
Read Less Info
Want to know what your home might be worth? Contact us for a FREE valuation!

Our team is ready to help you sell your home for the highest possible price ASAP

Bought with Alysha Brand • Keller Williams Real Estate - Newtown
"My job is to find and attract mastery-based agents to the office, protect the culture, and make sure everyone is happy! "






