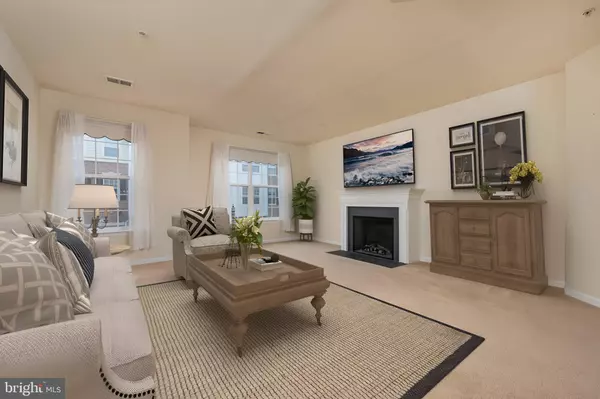$495,000
$505,000
2.0%For more information regarding the value of a property, please contact us for a free consultation.
3 Beds
3 Baths
2,618 SqFt
SOLD DATE : 12/17/2021
Key Details
Sold Price $495,000
Property Type Condo
Sub Type Condo/Co-op
Listing Status Sold
Purchase Type For Sale
Square Footage 2,618 sqft
Price per Sqft $189
Subdivision Leesborough
MLS Listing ID MDMC2018918
Sold Date 12/17/21
Style Colonial
Bedrooms 3
Full Baths 2
Half Baths 1
Condo Fees $237/mo
HOA Fees $99/mo
HOA Y/N Y
Abv Grd Liv Area 2,618
Originating Board BRIGHT
Year Built 2009
Annual Tax Amount $4,961
Tax Year 2021
Property Description
JUST REDUCED $20k! Welcome to townhouse living combined with the ease and peace of mind that comes with condo ownership. Beautifully maintained 11 year old bright and spacious townhouse 3 BD, 2.5 BA condo in the sought after Leesborough community. This townhouse is among the bigger models in the community with high ceilings and open floor plan. Just a quick walk to metro, dining, shopping, and recreation, the townhouse is extra wide and has an open floor plan with lots of room for dining and entertaining. The gourmet kitchen has updated appliances, seated granite counters, gas stovetop, 42 inch cabinets, pantry, and opens to an eat-in area, family room and an east-oriented covered deck perfect for enjoying a morning cup of coffee. The upper level includes spacious bedrooms, washer and dryer, and a large owners suite with bay-window bump-out, walk-in closets, dual vanities, and tub. The 1-car garage has built-in cabinets and an large storage room with convenient shelving. Additional unassigned guest parking in the community. Wheaton library and rec center, Bikeshare stations, Wheaton Regional Park and Brookside Gardens close by. 0.6 miles to Wheaton Metrorail. Perfect for commuting as well - close to ICC MD-200, MD-97, and I-95. See virtual tour, or schedule your tour personal tour today. ***Low condo fee include exteriour maintenance, water, sewer, trash, recycling*** Make sure to watch/take a virtual walk - go to the 3D guide in link to this listing. ***OPEN HOUSE SUNDAY OCT 31***
Location
State MD
County Montgomery
Zoning RT15
Direction West
Rooms
Other Rooms Living Room, Dining Room, Primary Bedroom, Bedroom 2, Bedroom 3, Kitchen, Family Room, Foyer, Breakfast Room, Laundry, Storage Room, Primary Bathroom, Half Bath
Interior
Interior Features Breakfast Area, Carpet, Ceiling Fan(s), Dining Area, Floor Plan - Open, Kitchen - Eat-In, Stall Shower, WhirlPool/HotTub
Hot Water Natural Gas
Heating Heat Pump(s)
Cooling Central A/C
Flooring Carpet, Ceramic Tile, Vinyl
Fireplaces Number 1
Fireplaces Type Gas/Propane, Screen
Equipment Oven/Range - Gas, Refrigerator, Washer, Water Heater, Stainless Steel Appliances, Microwave
Fireplace Y
Appliance Oven/Range - Gas, Refrigerator, Washer, Water Heater, Stainless Steel Appliances, Microwave
Heat Source Natural Gas
Laundry Upper Floor
Exterior
Parking Features Garage - Front Entry
Garage Spaces 2.0
Amenities Available Common Grounds
Water Access N
Roof Type Shingle
Accessibility None
Attached Garage 1
Total Parking Spaces 2
Garage Y
Building
Story 2
Foundation Slab
Sewer Public Sewer
Water Public
Architectural Style Colonial
Level or Stories 2
Additional Building Above Grade, Below Grade
Structure Type Dry Wall
New Construction N
Schools
Elementary Schools Arcola
High Schools Northwood
School District Montgomery County Public Schools
Others
Pets Allowed Y
HOA Fee Include Trash,Sewer,Lawn Maintenance,Ext Bldg Maint
Senior Community No
Tax ID 161303644996
Ownership Condominium
Acceptable Financing Conventional, VA, FHA, Cash
Listing Terms Conventional, VA, FHA, Cash
Financing Conventional,VA,FHA,Cash
Special Listing Condition Standard
Pets Allowed Cats OK, Dogs OK
Read Less Info
Want to know what your home might be worth? Contact us for a FREE valuation!

Our team is ready to help you sell your home for the highest possible price ASAP

Bought with Barrett Starling • Keller Williams Realty Centre
"My job is to find and attract mastery-based agents to the office, protect the culture, and make sure everyone is happy! "






