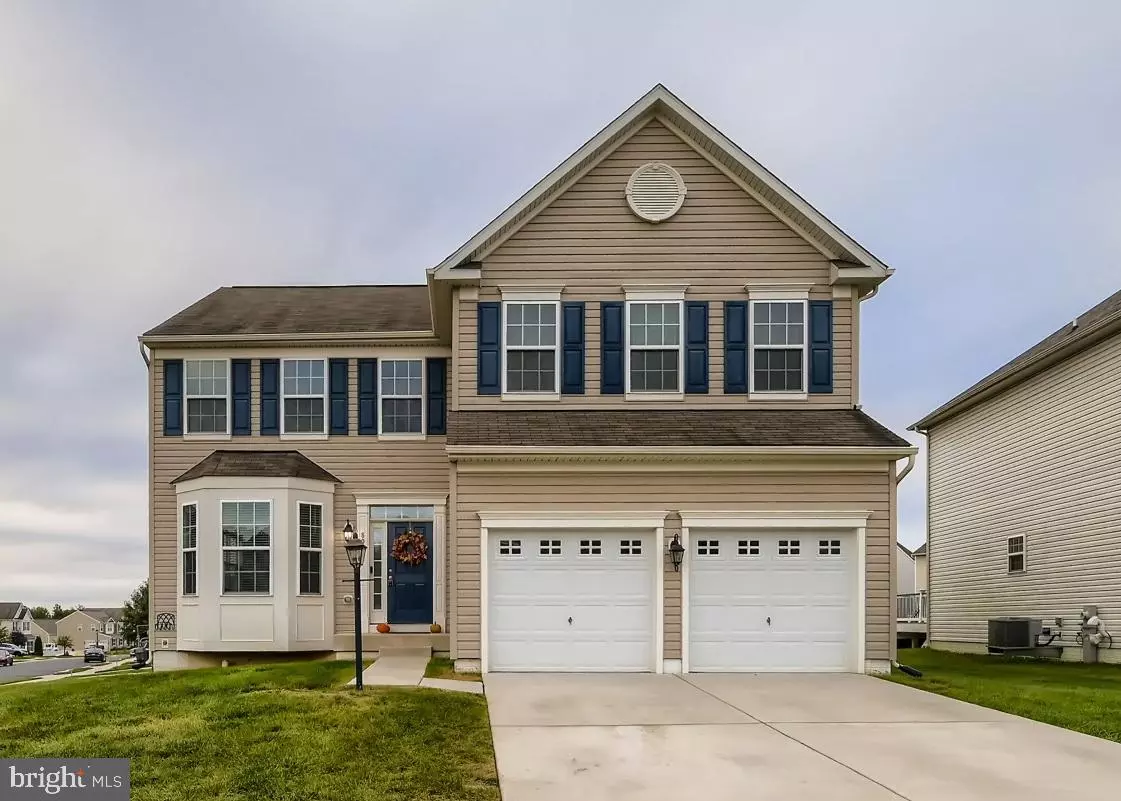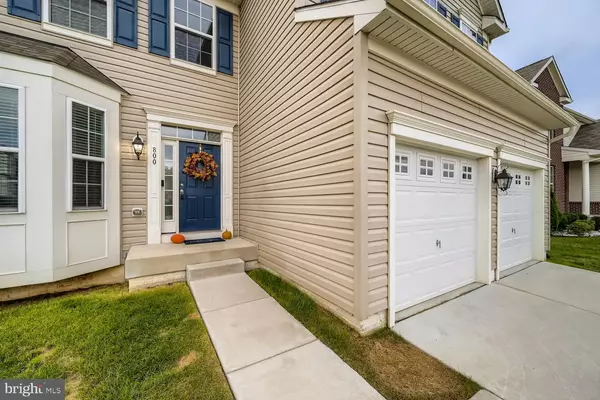$485,000
$484,000
0.2%For more information regarding the value of a property, please contact us for a free consultation.
4 Beds
3 Baths
3,889 SqFt
SOLD DATE : 12/06/2021
Key Details
Sold Price $485,000
Property Type Single Family Home
Sub Type Detached
Listing Status Sold
Purchase Type For Sale
Square Footage 3,889 sqft
Price per Sqft $124
Subdivision Beech Creek
MLS Listing ID MDHR2000127
Sold Date 12/06/21
Style Colonial
Bedrooms 4
Full Baths 2
Half Baths 1
HOA Fees $70/mo
HOA Y/N Y
Abv Grd Liv Area 2,834
Originating Board BRIGHT
Year Built 2015
Annual Tax Amount $4,726
Tax Year 2021
Lot Size 10,585 Sqft
Acres 0.24
Property Description
In the sought after Beech Creek neighborhood, this 4 bdrm/2.5 bath Colonial , situated on a premium lot, is graced by tons off natural light - features a combined living room/dining room, hardwood floors and family room(2-story with palladium windows) ,and a black slate gas log fireplace with a recirculating fan. The kitchen boasts upgraded stainless appliances, an internet connected refrigerator, granite counters, a stainless sink, a pullout spray kitchen faucet, garbage disposal, an electric stove, built-in microwave, dishwasher, and a ceramic tile floor. Upgraded Durham cabinets throughout provide ample cabinet space; there is also a closet/butler's pantry located in the kitchen eat-in area. The main floor also has the laundry room and a home office. The upper level houses the master suite which includes a generous bedroom area and can easily accommodate a sitting/lounging area. The ensuite bath has his and hers sinks, a luxurious soaking tub and separate shower. The suite additionally has walk-in closets. There is another upgraded full bathroom in the hall. Each of the four bedrooms have double closets In addition to the home theater and game/family room, the lower level has a rough in for another bathroom and has ample space for a home workshop.. The attached 2 car garage & driveway provides plenty of off-street parking for your entertaining needs. It's a wonderful and desirable community that you will love to call home! . Wow! Beech Creek features community clubhouse, pool, fitness center, tennis court, and nature trails in the HOA.
Professional photos coming this week
Location
State MD
County Harford
Zoning R2
Direction North
Rooms
Other Rooms Living Room, Primary Bedroom, Bedroom 2, Bedroom 4, Kitchen, Game Room, Family Room, Laundry, Office, Workshop, Media Room, Bathroom 2, Bathroom 3, Primary Bathroom, Half Bath
Basement Connecting Stairway, Improved, Interior Access, Partially Finished, Rough Bath Plumb, Space For Rooms, Sump Pump, Windows
Interior
Interior Features Breakfast Area, Carpet, Ceiling Fan(s), Combination Dining/Living, Dining Area, Double/Dual Staircase, Family Room Off Kitchen, Floor Plan - Open, Kitchen - Eat-In, Kitchen - Island, Kitchen - Table Space, Primary Bath(s), Pantry, Sprinkler System, Upgraded Countertops, Walk-in Closet(s), Wood Floors
Hot Water Electric
Heating Heat Pump(s)
Cooling Heat Pump(s), Central A/C, Programmable Thermostat
Flooring Hardwood, Ceramic Tile, Laminated, Partially Carpeted
Fireplaces Number 1
Fireplaces Type Fireplace - Glass Doors, Gas/Propane, Stone, Heatilator
Equipment Dishwasher, Disposal, Dryer - Electric, Exhaust Fan, Humidifier, Icemaker, Microwave, Oven - Self Cleaning, Oven/Range - Electric, Refrigerator, Stainless Steel Appliances, Washer, Water Heater - High-Efficiency, Stove
Fireplace Y
Window Features Double Pane,Energy Efficient,Palladian
Appliance Dishwasher, Disposal, Dryer - Electric, Exhaust Fan, Humidifier, Icemaker, Microwave, Oven - Self Cleaning, Oven/Range - Electric, Refrigerator, Stainless Steel Appliances, Washer, Water Heater - High-Efficiency, Stove
Heat Source Electric
Laundry Main Floor, Has Laundry, Dryer In Unit, Washer In Unit
Exterior
Parking Features Garage - Front Entry, Inside Access
Garage Spaces 2.0
Utilities Available Cable TV, Natural Gas Available
Amenities Available Pool - Outdoor, Recreational Center
Water Access N
Roof Type Asbestos Shingle
Accessibility Level Entry - Main
Attached Garage 2
Total Parking Spaces 2
Garage Y
Building
Lot Description Corner, Poolside
Story 2
Foundation Other
Sewer Public Sewer
Water Public
Architectural Style Colonial
Level or Stories 2
Additional Building Above Grade, Below Grade
Structure Type Dry Wall,9'+ Ceilings,Cathedral Ceilings
New Construction N
Schools
High Schools Aberdeen
School District Harford County Public Schools
Others
HOA Fee Include Snow Removal,Trash,Common Area Maintenance,Pool(s),Recreation Facility
Senior Community No
Tax ID 1302112337
Ownership Fee Simple
SqFt Source Assessor
Security Features Security System,Smoke Detector,Sprinkler System - Indoor
Acceptable Financing Cash, Conventional, FHA, VA
Listing Terms Cash, Conventional, FHA, VA
Financing Cash,Conventional,FHA,VA
Special Listing Condition Standard
Read Less Info
Want to know what your home might be worth? Contact us for a FREE valuation!

Our team is ready to help you sell your home for the highest possible price ASAP

Bought with Scott L Miller • High Power Realty, LLC.

"My job is to find and attract mastery-based agents to the office, protect the culture, and make sure everyone is happy! "






