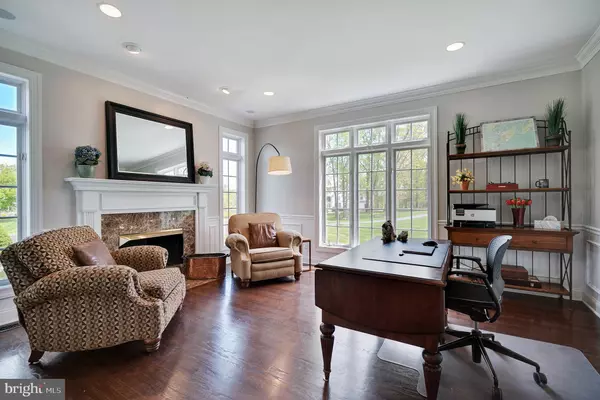$1,201,000
$1,150,000
4.4%For more information regarding the value of a property, please contact us for a free consultation.
4 Beds
5 Baths
4,830 SqFt
SOLD DATE : 07/15/2021
Key Details
Sold Price $1,201,000
Property Type Single Family Home
Sub Type Detached
Listing Status Sold
Purchase Type For Sale
Square Footage 4,830 sqft
Price per Sqft $248
Subdivision Ashwood
MLS Listing ID PABU526816
Sold Date 07/15/21
Style Colonial,Traditional
Bedrooms 4
Full Baths 4
Half Baths 1
HOA Y/N N
Abv Grd Liv Area 3,861
Originating Board BRIGHT
Year Built 1997
Annual Tax Amount $13,982
Tax Year 2020
Lot Size 1.852 Acres
Acres 1.85
Lot Dimensions 0.00 x 0.00
Property Description
OPEN HOUSE CANCELLED - OFFER ACCEPTED ******************************* Feel right at home when you walk up the beautiful bluestone and brick walkway to this exceptional home! Situated in the highly sought-after Enclave of Ashwood, on a quiet cul-de-sac of just 8 custom Zaveta-built houses. This home has grand curb appeal and displays quality & attention to every detail. Professional landscape and nearly two partially wooded acres provide privacy and plenty of space for outdoor living at its best. This gracious, bright home offers an outstanding floor plan with extensive moldings, custom millwork, high ceilings, hardwood floors, tall windows, and multiple French doors. Natural light flows in to the dining and family rooms and wraps you in warmth with custom built-ins, a stacked stone gas fireplace & huge picture windows with expansive views of the trees and nature. Its perfect for entertaining and effortlessly hosting family and friends. The spacious and bright kitchen is a cooks dream. The well-equipped kitchen is complete with Wolf and Sub-Zero appliances, a built-in microwave, pantry, and plenty of granite counter space and custom cabinets. The bright breakfast room greets the summer breeze with glass sliding doors leading to your private patio. In addition to the traditional living spaces, the first floor features a private study with a fireplace as well as a sun-filled conservatory - the perfect spot for yoga, an afternoon of peaceful reading, or work from home space. Heading up the beautiful staircase, you will find carpeted flooring throughout. The spacious Primary Bedroom offers a ceiling fan, an impressive floor-to-ceiling arch-top window that brightens up the bedroom, and a vast walk-in closet with an adjoining bonus room with a Full Cedar Closet. The Updated Primary Bath includes a Rain Shower, Spa Tub & Radiant Heated Floor. It also boasts a dual granite vanity top, custom cabinetry, and built-in open shelves. Three additional bedrooms- with large windows, ceiling fans, double door closets, and freshly painted neutral walls. One bedroom boasts its own private full bath. This home includes an incredible finished lower level featuring a sun-filled walk-out basement and brick patio, full bath, wet bar, a temperature controlled, walk-in wine cellar add even more square footage to this already stately, yet comfortable, home. Loads of extras include Brand New James Hardie siding which comes with a transferrable 30-year warranty, new windows, a nearly new 2018 Asphalt Roof with a transferrable warranty, and a spacious 3 car garage. All this on one of the prettiest lanes in Bucks County. Outside, a backyard oasis awaits! Both respite or entertaining are easily accomplished in the luxury outdoor living area. Relax outside with a morning coffee on your brick paver patio. The extensive deep private backyard is accentuated by a lovely lawn with mature trees for shade- perfect for hosting summer BBQs and outdoor recreation. Living at 2840 Ashton Court, you are located close to the Historic Doylestown Borough, Peddlers Village, shopping, great restaurants, and are within walking distance to Holicong Middle School and CB East High School. Do not miss out on this meticulously maintained home. It is move-in ready. Schedule an appointment today!
Location
State PA
County Bucks
Area Buckingham Twp (10106)
Zoning AG
Rooms
Other Rooms Dining Room, Primary Bedroom, Bedroom 2, Bedroom 3, Bedroom 4, Kitchen, Family Room, Den, Basement, Foyer, Breakfast Room, Great Room, Laundry, Mud Room, Other, Office, Storage Room, Bathroom 2, Bathroom 3, Primary Bathroom, Full Bath, Half Bath
Basement Full, Fully Finished
Interior
Interior Features Breakfast Area, Kitchen - Gourmet, Kitchen - Table Space, Bar, Built-Ins, Cedar Closet(s), Ceiling Fan(s), Chair Railings, Crown Moldings, Recessed Lighting, Skylight(s), Stall Shower, Upgraded Countertops, Wainscotting, Walk-in Closet(s), Water Treat System, Wet/Dry Bar, WhirlPool/HotTub, Wine Storage
Hot Water Electric
Heating Forced Air
Cooling Central A/C
Fireplaces Number 2
Fireplaces Type Gas/Propane
Equipment Built-In Microwave, Dryer, Washer, Cooktop, Oven - Double, Oven - Wall, Dishwasher, Refrigerator
Fireplace Y
Appliance Built-In Microwave, Dryer, Washer, Cooktop, Oven - Double, Oven - Wall, Dishwasher, Refrigerator
Heat Source Electric
Laundry Main Floor
Exterior
Exterior Feature Brick, Patio(s)
Parking Features Inside Access, Oversized, Garage Door Opener, Garage - Side Entry
Garage Spaces 9.0
Water Access N
Accessibility None
Porch Brick, Patio(s)
Attached Garage 3
Total Parking Spaces 9
Garage Y
Building
Lot Description Cul-de-sac, Front Yard, Landscaping, No Thru Street, Partly Wooded, Rear Yard, Secluded, SideYard(s), Other
Story 2
Sewer On Site Septic
Water Well
Architectural Style Colonial, Traditional
Level or Stories 2
Additional Building Above Grade, Below Grade
New Construction N
Schools
School District Central Bucks
Others
Senior Community No
Tax ID 06-014-037-008
Ownership Fee Simple
SqFt Source Assessor
Security Features Motion Detectors,Smoke Detector
Special Listing Condition Standard
Read Less Info
Want to know what your home might be worth? Contact us for a FREE valuation!

Our team is ready to help you sell your home for the highest possible price ASAP

Bought with Maria Taylor • BHHS Fox & Roach-New Hope
"My job is to find and attract mastery-based agents to the office, protect the culture, and make sure everyone is happy! "






