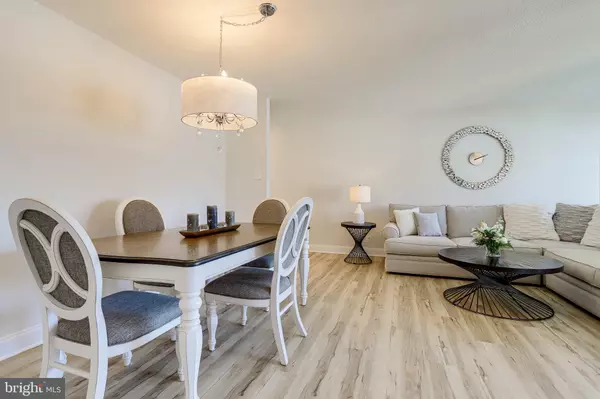$360,000
$349,000
3.2%For more information regarding the value of a property, please contact us for a free consultation.
2 Beds
2 Baths
1,064 SqFt
SOLD DATE : 02/11/2022
Key Details
Sold Price $360,000
Property Type Condo
Sub Type Condo/Co-op
Listing Status Sold
Purchase Type For Sale
Square Footage 1,064 sqft
Price per Sqft $338
Subdivision Watergate At Landmark
MLS Listing ID VAAX2006908
Sold Date 02/11/22
Style Traditional
Bedrooms 2
Full Baths 1
Half Baths 1
Condo Fees $794/mo
HOA Y/N N
Abv Grd Liv Area 1,064
Originating Board BRIGHT
Year Built 1975
Annual Tax Amount $2,487
Tax Year 2020
Property Description
Stunning, modernized 2 bed/1.5 bath unit at the Watergate at Landmark! This gorgeous contemporary unit has renovations you wont normally find with beautiful luxury floors throughout and updates around every corner. Walk into a well-lit spacious living/dining area facing large glass sliding door to a private balcony. The stylish kitchen has Corian quartz countertops, added buffet and butlers pantry with quality 42 soft closet Shaker cabinets featuring undercabinet lighting, brand new kitchen appliances, plenty of storage and separate closed pantry. New washer and dryer tucked away behind custom floor to ceiling doors. Bathrooms feature updated countertops and cabinetry. This unique floorplan features two full bedrooms, master bedroom suite, and lots of closet storage. This property is updated on the outside and in with a new electrical panel making it ready for whatever the future holds and don't forget utilities included in the condo fee! The Watergate at Landmark is amenity rich with all utilities included (minus cable/internet), pet friendly, security, indoor/outdoor pool, sauna, car wash station, plenty of ways to exercise and entertain on site. Location is everything, and this is centrally located to all commuting and travel options. Private shuttle to metro and shopping areas, but also features a market, salon, and restaurant on-site if you dont want to travel far. Near up-and-coming Landmark development so come and see and get in quick!
Location
State VA
County Alexandria City
Zoning RC
Direction Northwest
Rooms
Other Rooms Living Room, Dining Room, Bedroom 2, Kitchen, Bedroom 1
Main Level Bedrooms 2
Interior
Interior Features Built-Ins, Primary Bath(s), Kitchen - Eat-In, Tub Shower, Combination Dining/Living, Butlers Pantry, Dining Area, Entry Level Bedroom, Kitchen - Gourmet, Upgraded Countertops, Walk-in Closet(s), Window Treatments
Hot Water Electric
Heating Central
Cooling Central A/C
Flooring Carpet
Equipment Cooktop, Dishwasher, Disposal, Dryer - Electric, Exhaust Fan, Refrigerator, Washer, Built-In Microwave, Icemaker, Oven/Range - Electric
Fireplace N
Window Features Double Pane,Energy Efficient,Screens
Appliance Cooktop, Dishwasher, Disposal, Dryer - Electric, Exhaust Fan, Refrigerator, Washer, Built-In Microwave, Icemaker, Oven/Range - Electric
Heat Source Electric
Laundry Dryer In Unit, Washer In Unit
Exterior
Exterior Feature Balcony, Brick
Parking Features Basement Garage
Garage Spaces 1.0
Utilities Available Cable TV, Phone Available, Sewer Available, Water Available
Amenities Available Bank / Banking On-site, Basketball Courts, Beauty Salon, Billiard Room, Community Center, Convenience Store, Elevator, Exercise Room, Fitness Center, Game Room, Gated Community, Hot tub, Jog/Walk Path, Laundry Facilities, Library, Meeting Room, Party Room, Picnic Area, Pool - Indoor, Pool - Outdoor, Racquet Ball, Recreational Center, Reserved/Assigned Parking, Security, Shuffleboard, Storage Bin, Swimming Pool, Volleyball Courts, Club House, Common Grounds, Extra Storage, Sauna, Tennis Courts
Water Access N
Roof Type Asphalt
Accessibility 36\"+ wide Halls
Porch Balcony, Brick
Attached Garage 1
Total Parking Spaces 1
Garage Y
Building
Story 1
Unit Features Hi-Rise 9+ Floors
Sewer Public Sewer
Water Public
Architectural Style Traditional
Level or Stories 1
Additional Building Above Grade, Below Grade
Structure Type Dry Wall
New Construction N
Schools
Elementary Schools Samuel W. Tucker
Middle Schools Francis C Hammond
High Schools Alexandria City
School District Alexandria City Public Schools
Others
Pets Allowed Y
HOA Fee Include Electricity,Gas,Heat,Air Conditioning,Lawn Maintenance,Management,Pool(s),Recreation Facility,Sauna,Security Gate,Sewer,Snow Removal,Trash,Water
Senior Community No
Tax ID 056.04-0B-2.0306
Ownership Condominium
Security Features Exterior Cameras,Fire Detection System,Main Entrance Lock,Security Gate,Smoke Detector
Acceptable Financing Cash, Conventional, FHA, VA, VHDA
Listing Terms Cash, Conventional, FHA, VA, VHDA
Financing Cash,Conventional,FHA,VA,VHDA
Special Listing Condition Standard
Pets Allowed Cats OK, Dogs OK
Read Less Info
Want to know what your home might be worth? Contact us for a FREE valuation!

Our team is ready to help you sell your home for the highest possible price ASAP

Bought with Zack Hopeck • Pearson Smith Realty, LLC
"My job is to find and attract mastery-based agents to the office, protect the culture, and make sure everyone is happy! "






